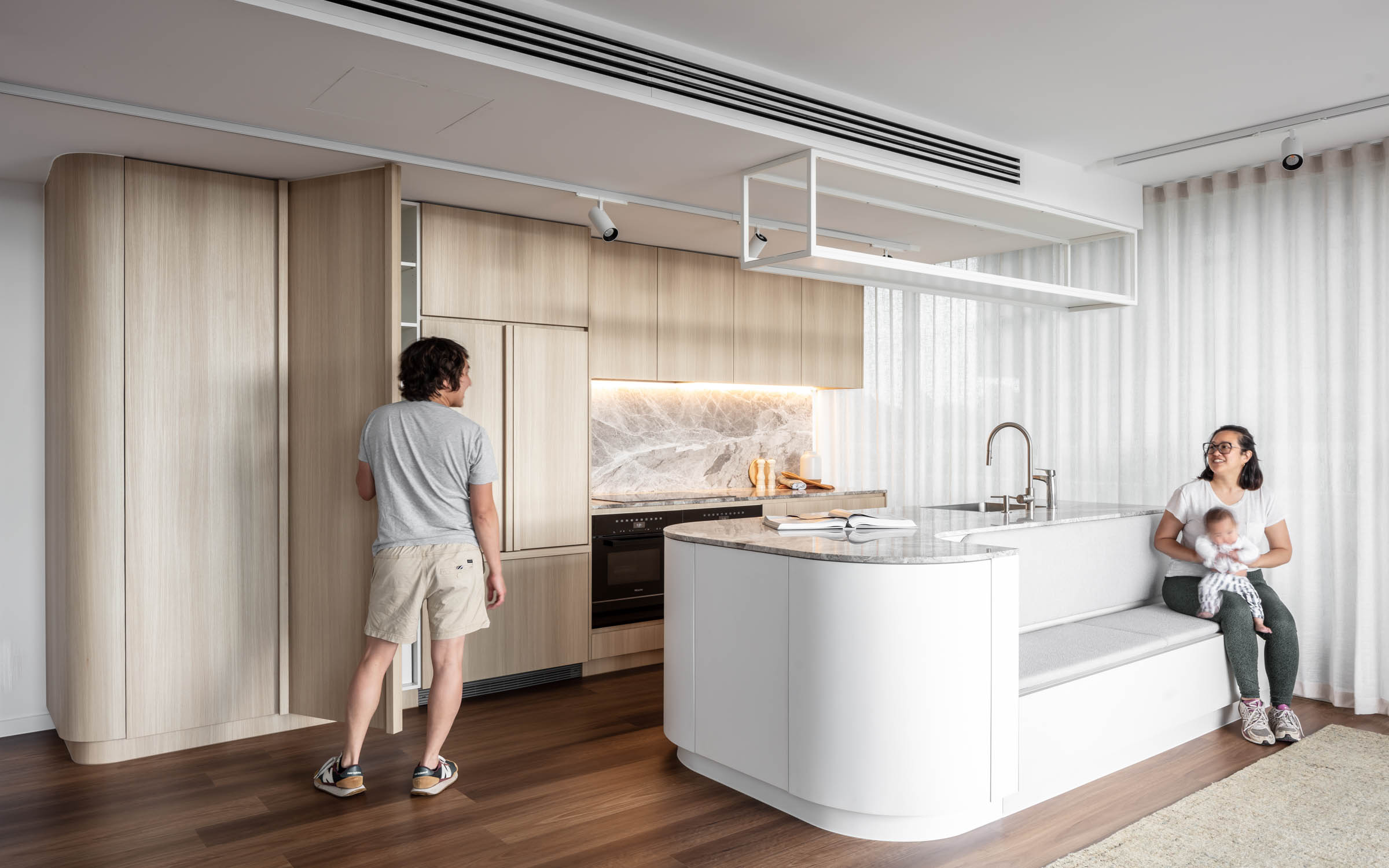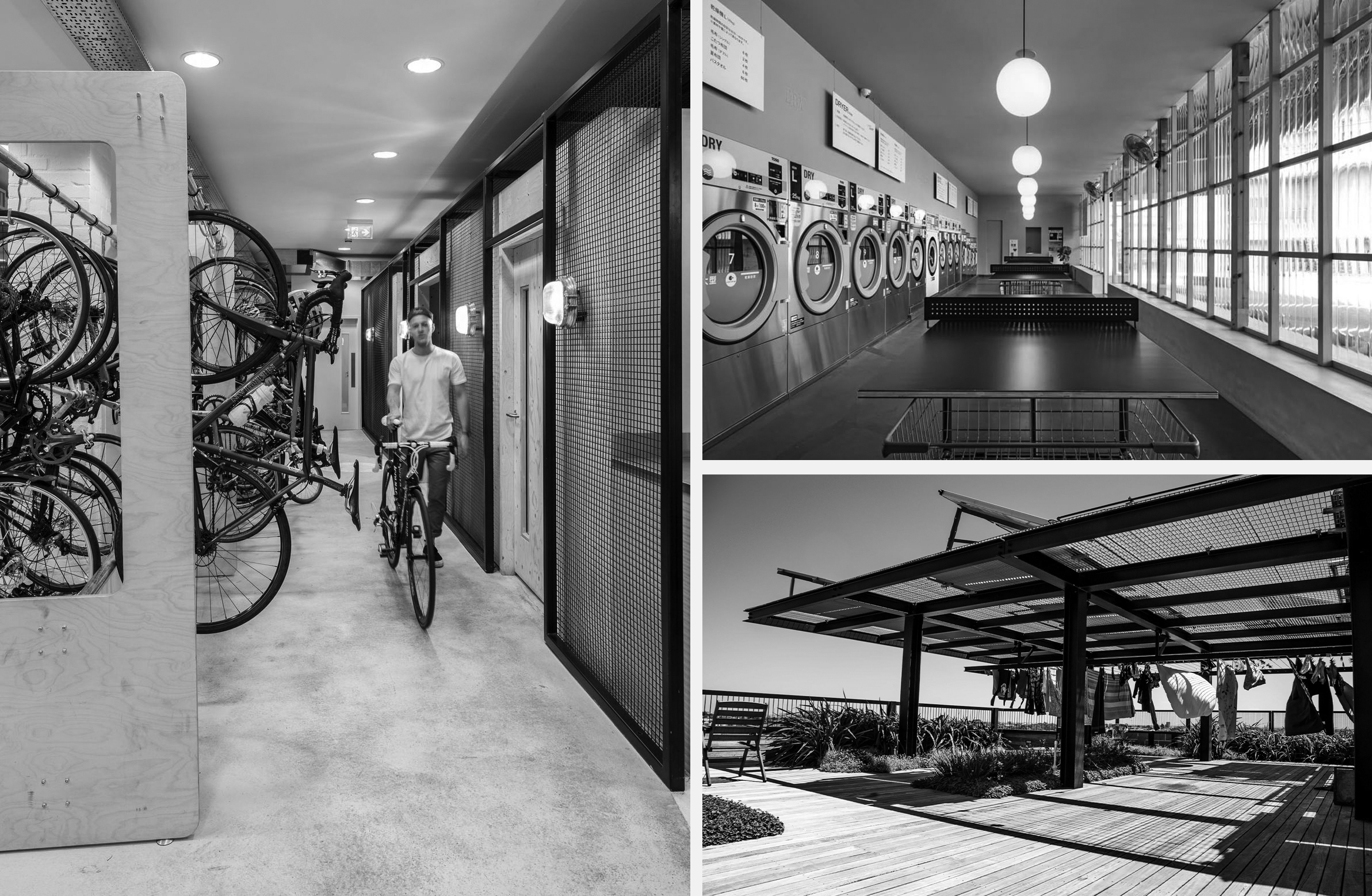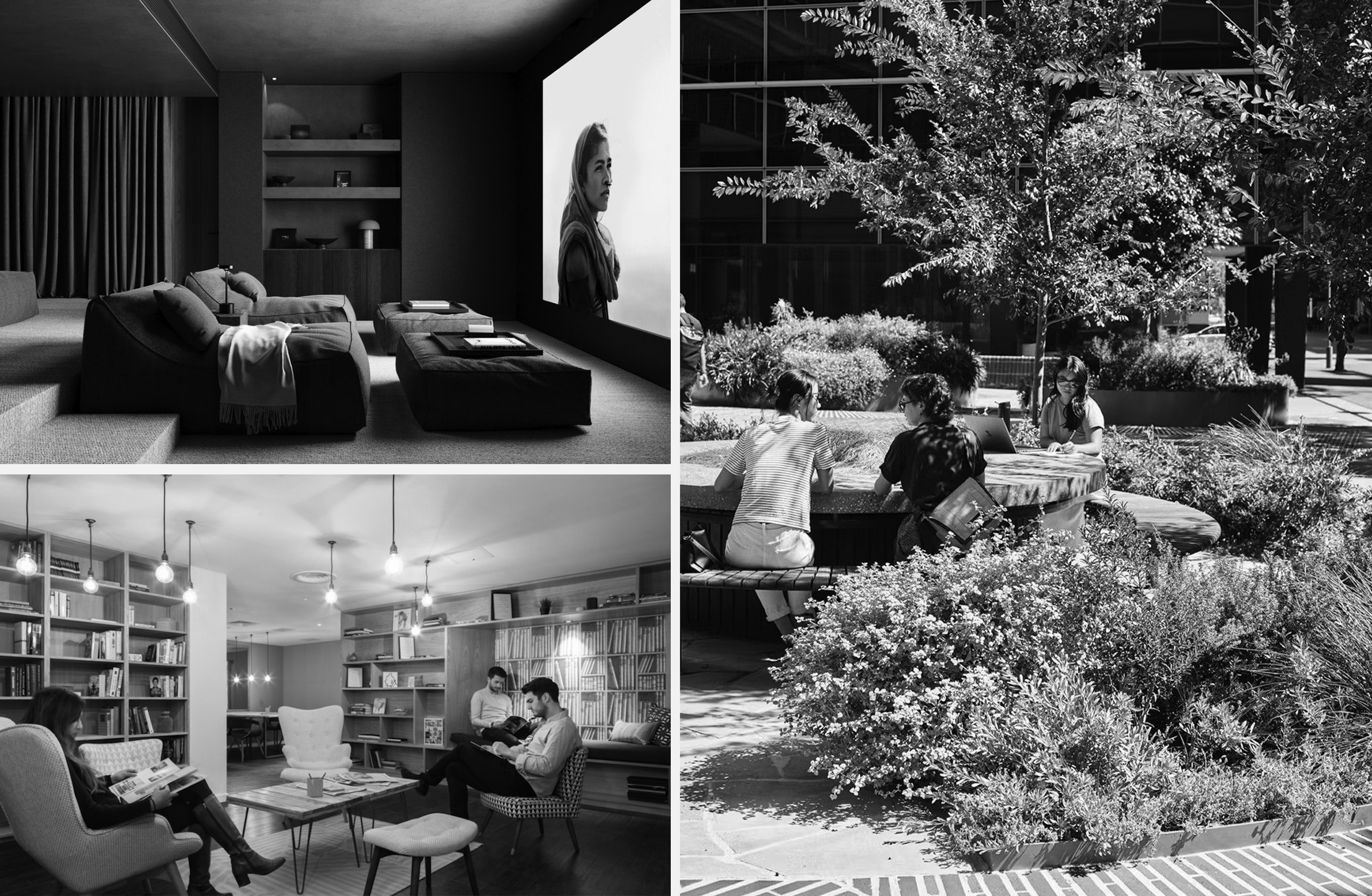Shared spaces are reshaping apartment living in Canberra, adding value and connection at every level of the market. by Nikki Butlin
Where communal facilities were once reserved for luxury developments, we are now seeing a shift in what residents want and need from shared living environments.
This shift in preferences has been accelerated by COVID-19, which highlighted the importance of access to nature, connection, and flexibility — all of which can be supported through thoughtful amenity design.
Today’s buyers – whether entering the market as first home-buyers or downsizing from larger homes – expect more than just a private dwelling. They are looking for homes that support wellbeing, social connection, and the realities of hybrid work, pet ownership, and growing or extended families.


