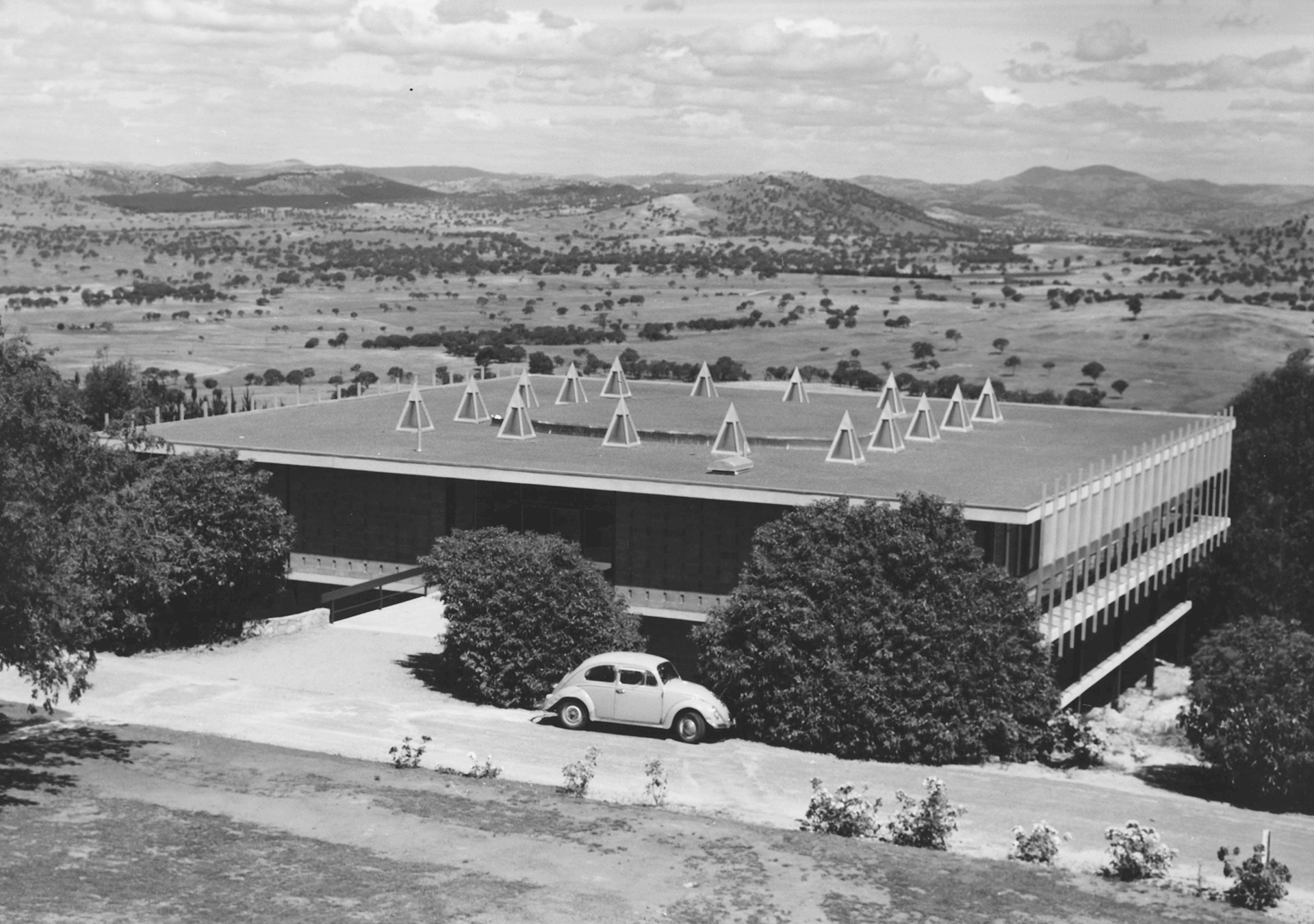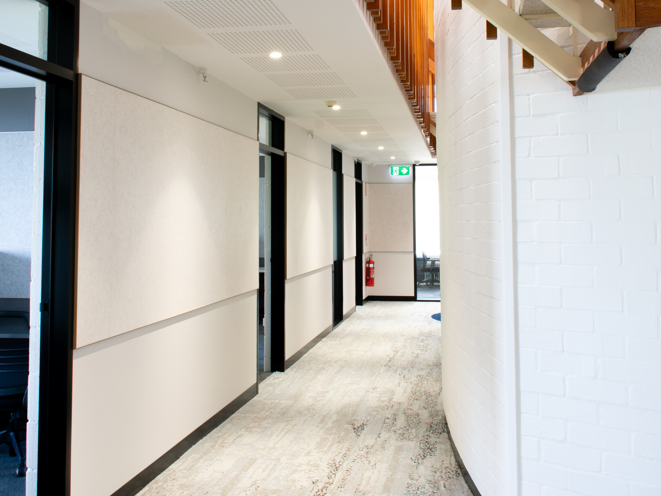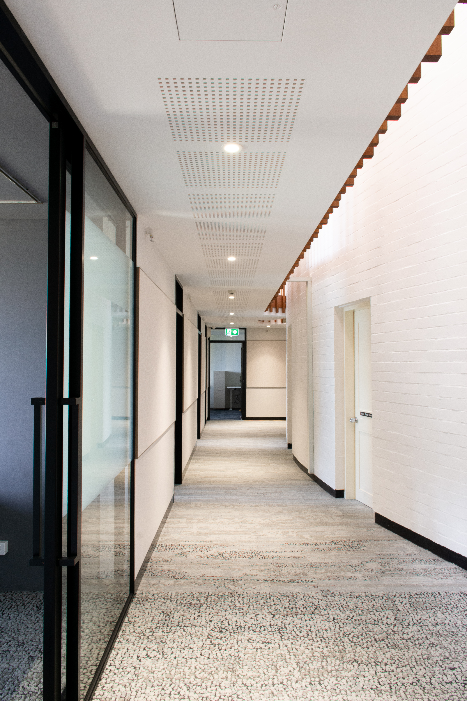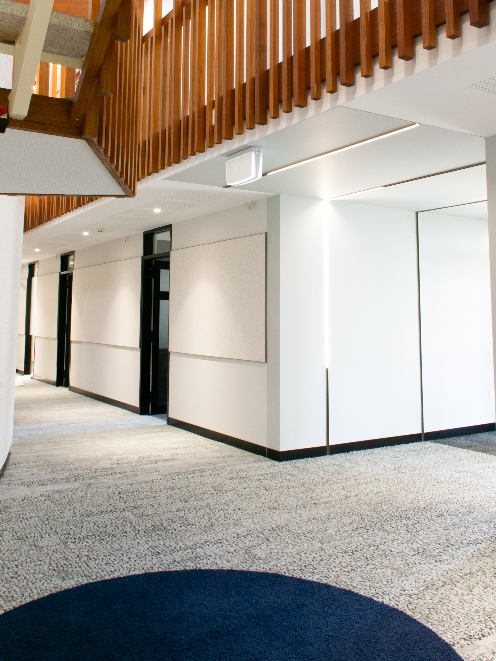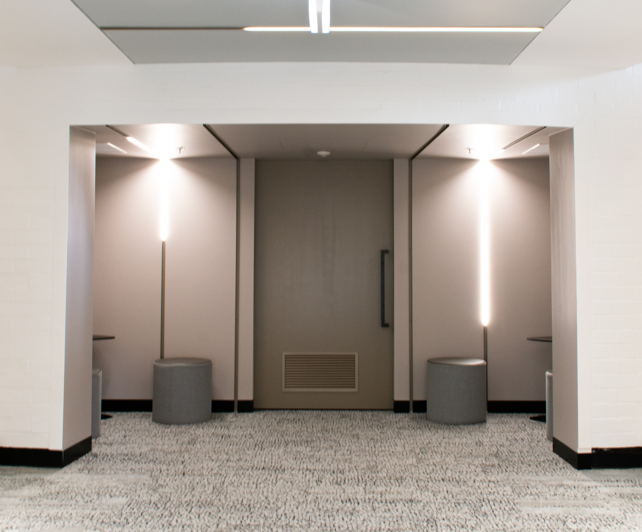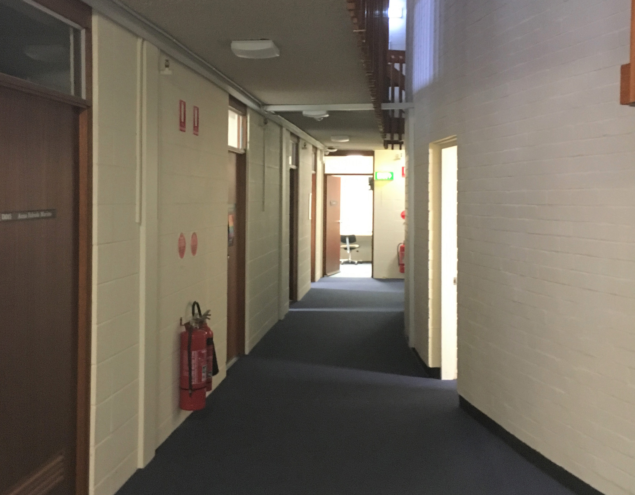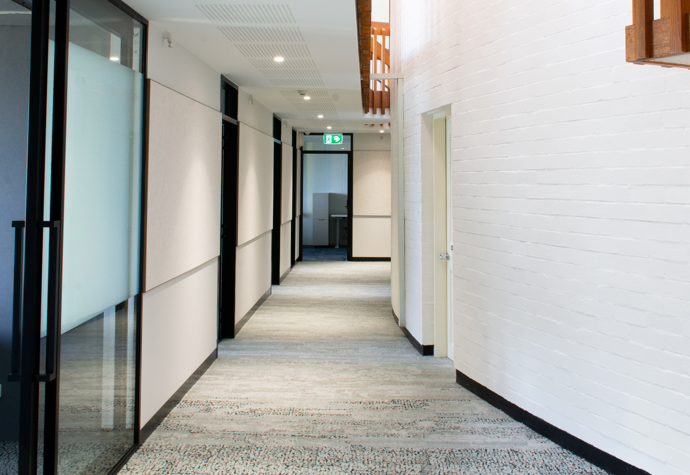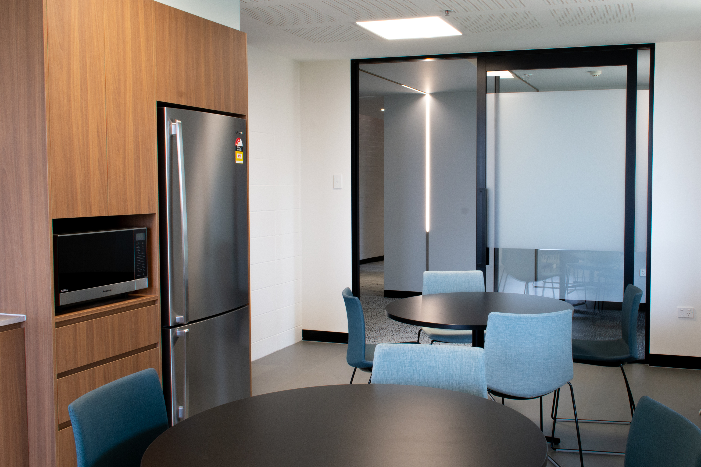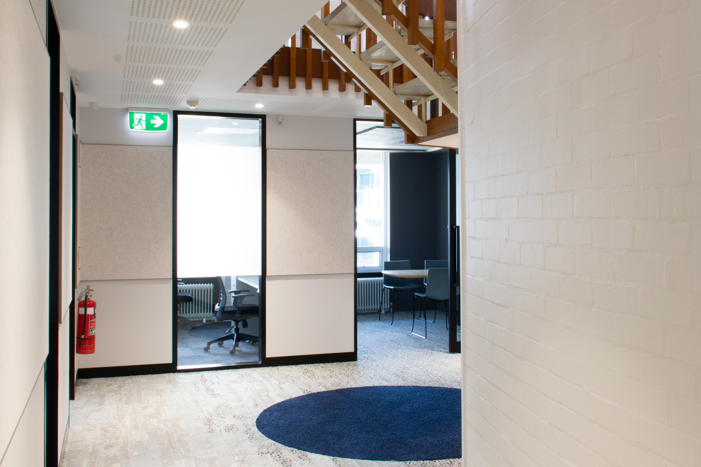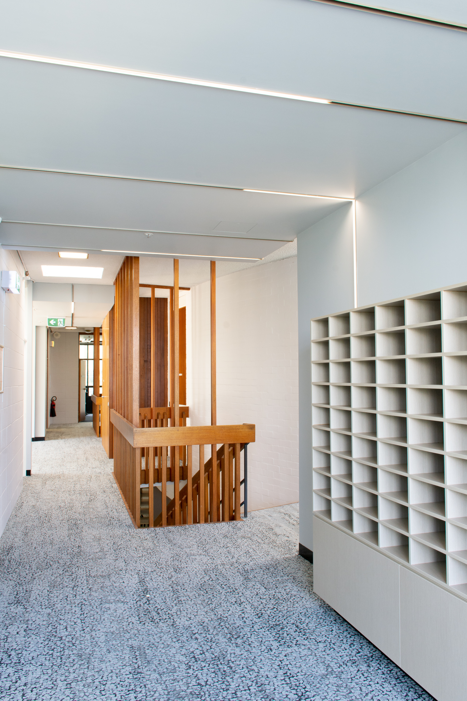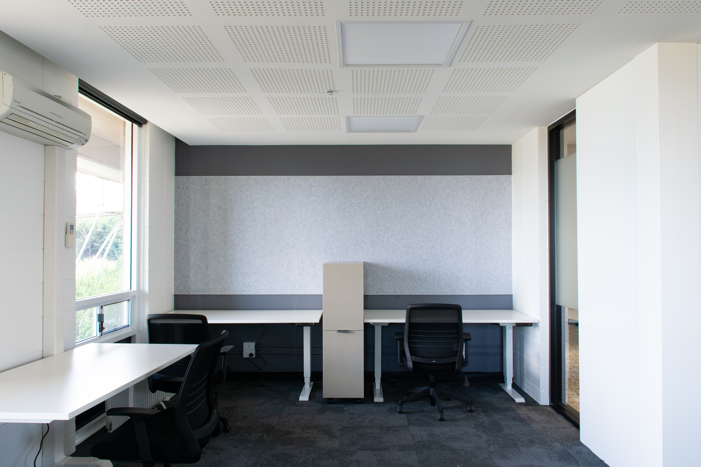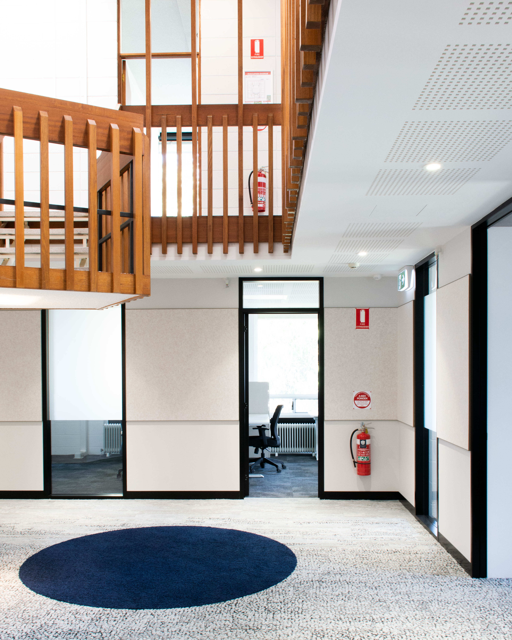Research spaces for the present and future
The Duffield Building is one of the buildings that form part of the Research School of Astronomy and Astrophysics (RSAA) at Mt Stromo, for the Australian National University. It is one of the few buildings that survived the devastating 2003 Canberra bushfires. The site is highly significant and listed on the Commonwealth Heritage List. The existing 1960’s building is a unique design that consists of a square two-storey form with a curved lecture theatre at its core over both levels. Around its perimeter is a multitude of small offices set back creating a full height void to emphasise the drama of the curved volume.
