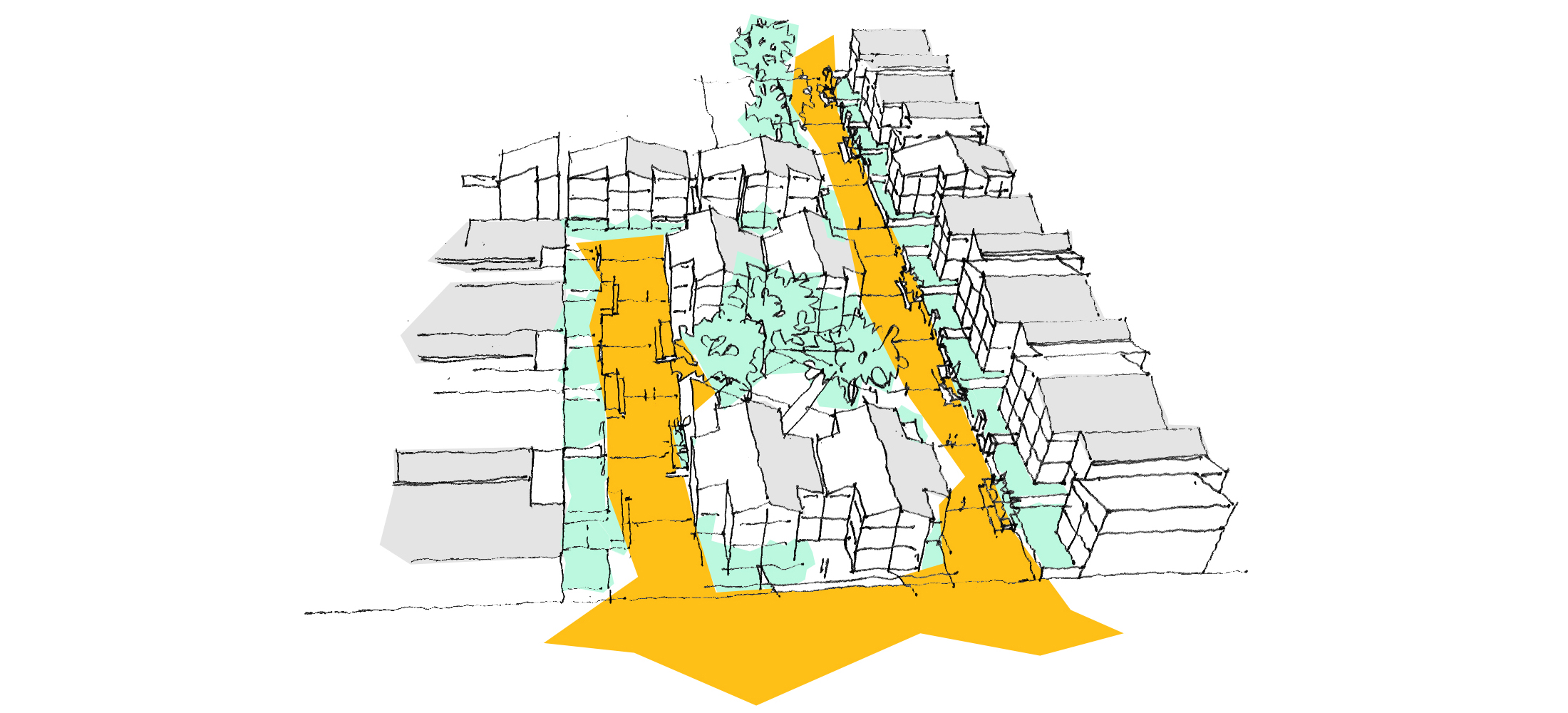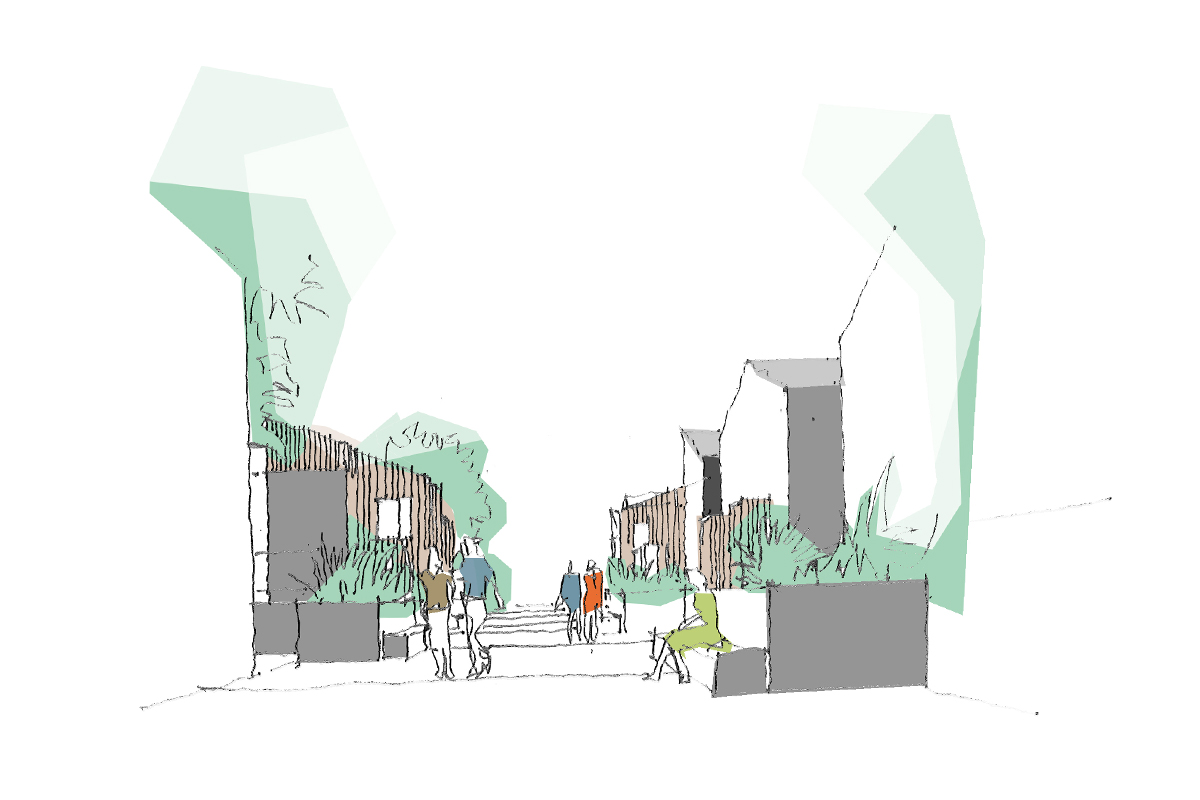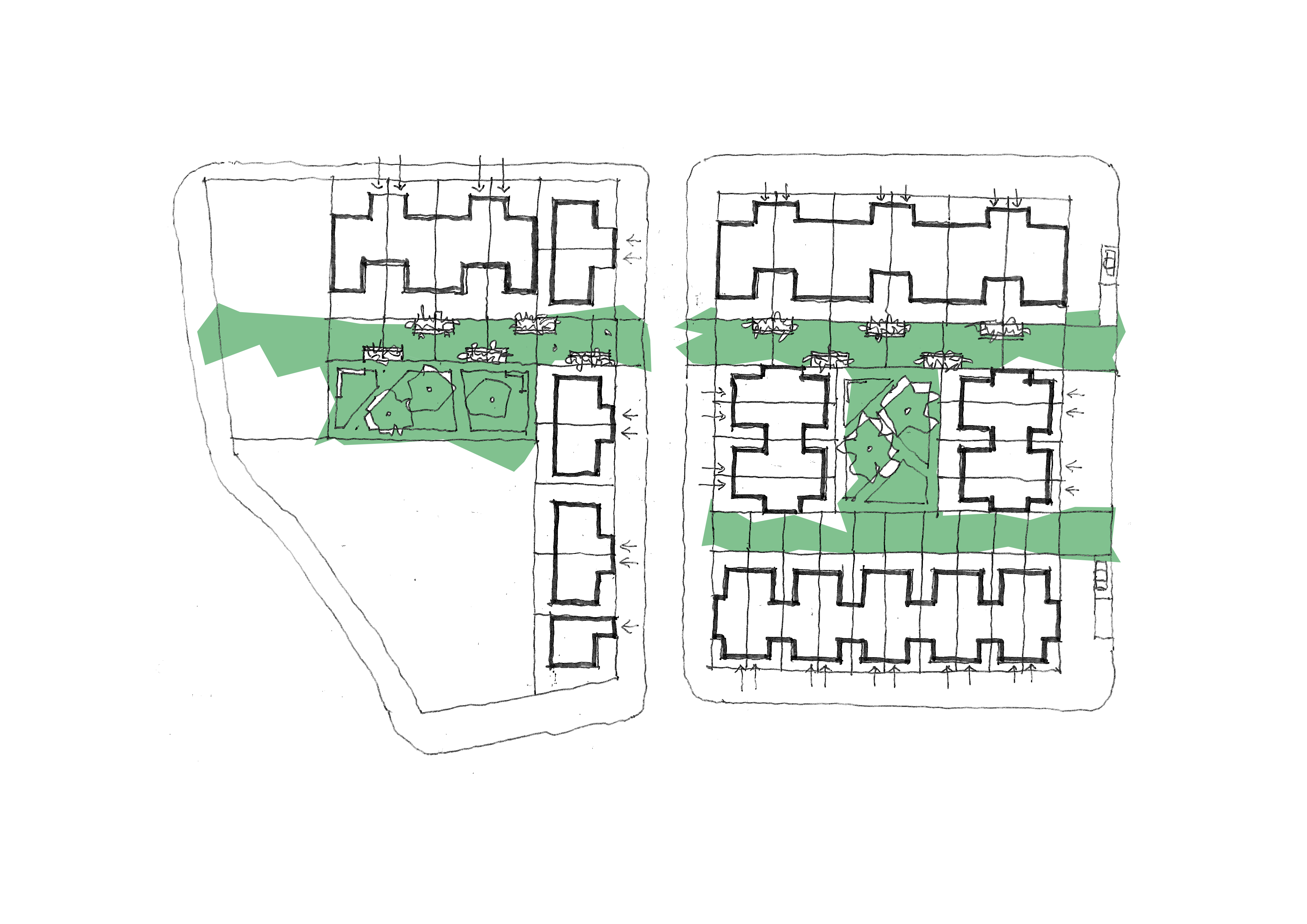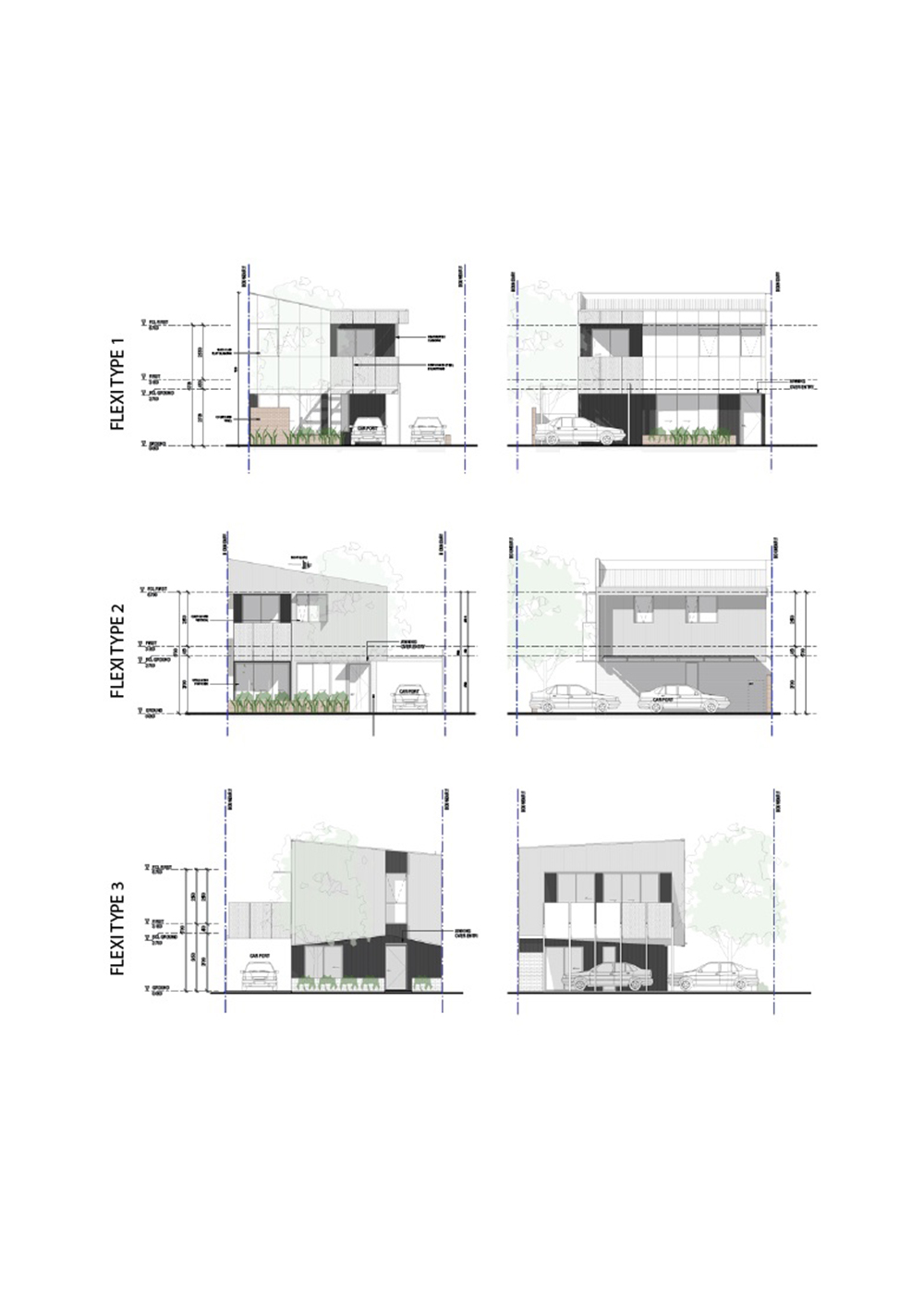Our design response created a typical ‘compact block’ that could be multiplied across the precinct with defined setbacks, solar envelopes and building footprints. The ‘compact block’ complemented a variety of other block types across the precinct that ranged in scale and geometry. The imposed block definition ensures that future developments by other architects and designers will create a positive contribution to the precinct, preserving site deep-root areas, ample outdoor living spaces and eliminate overshadowing onto adjacent blocks.
In response to the ‘ compact block’ parameters, three compact living typologies wave been developed.



