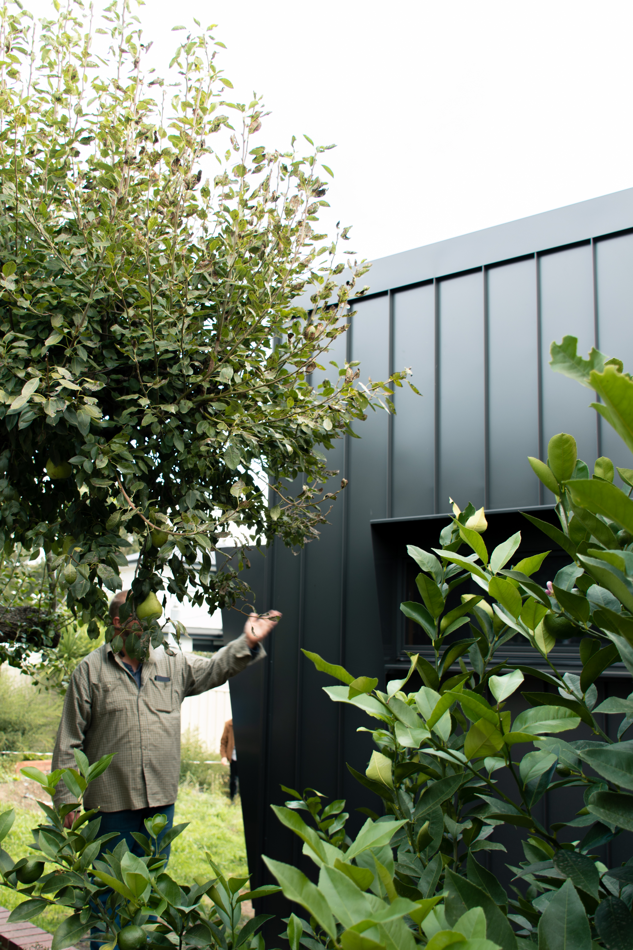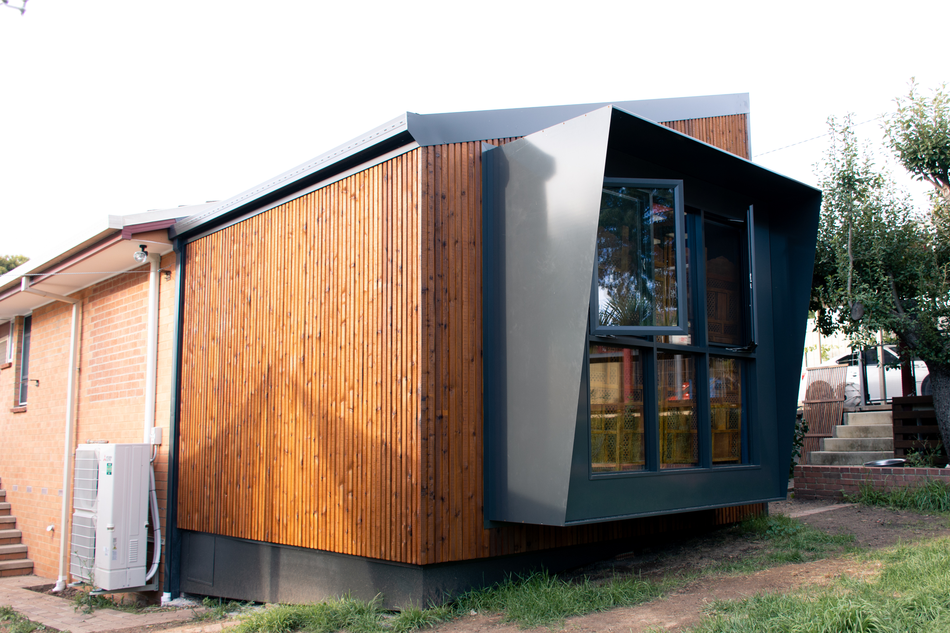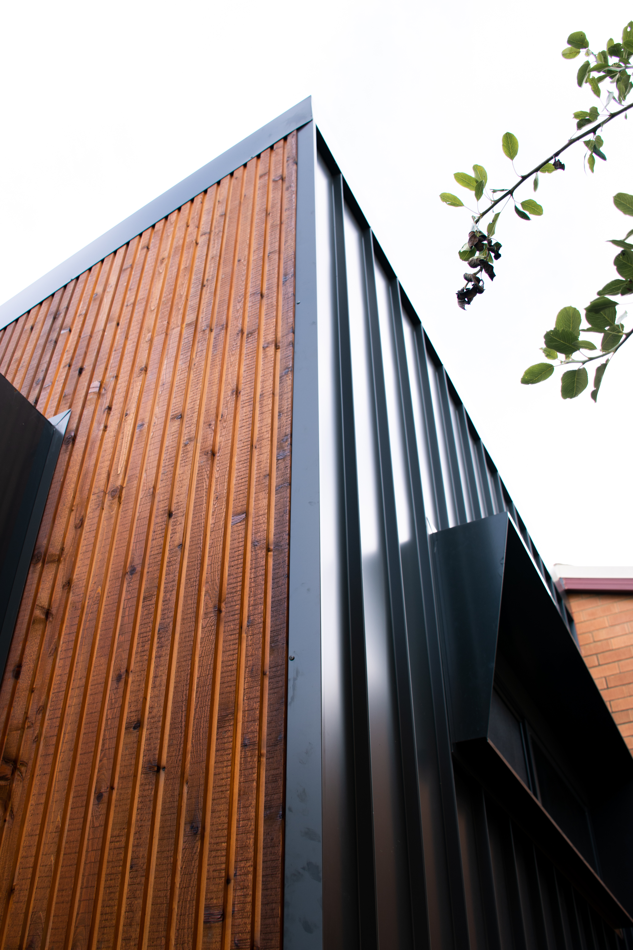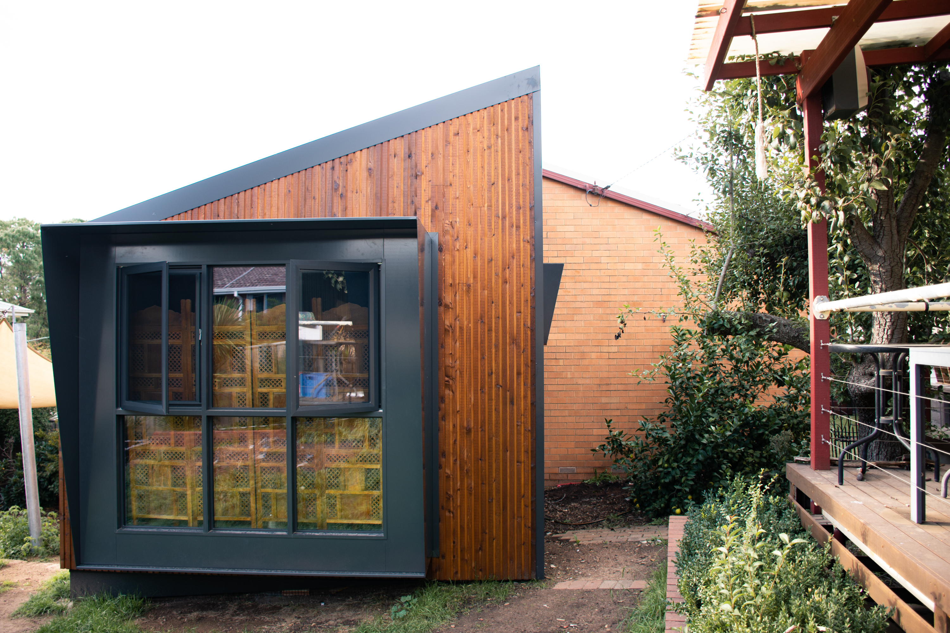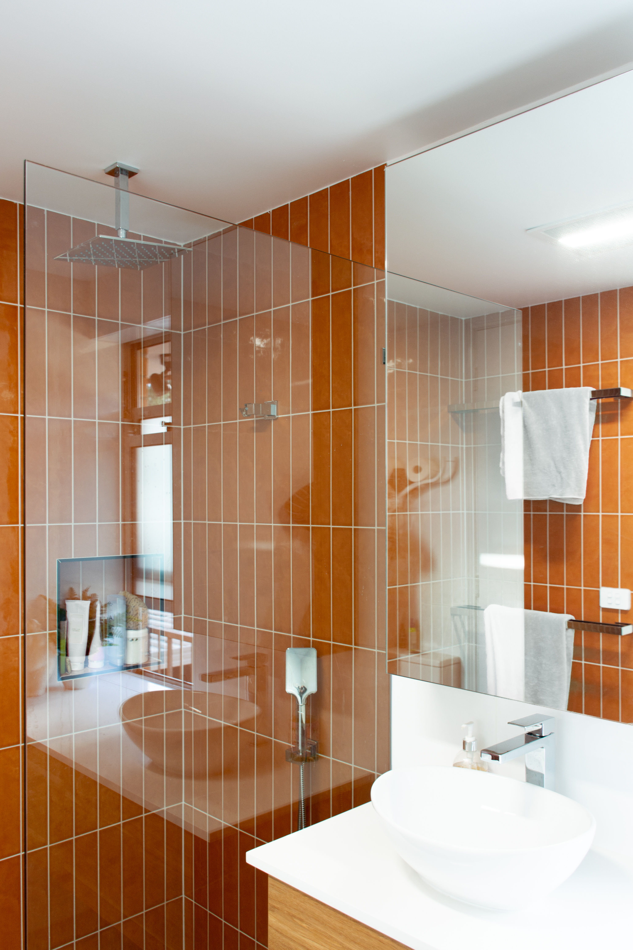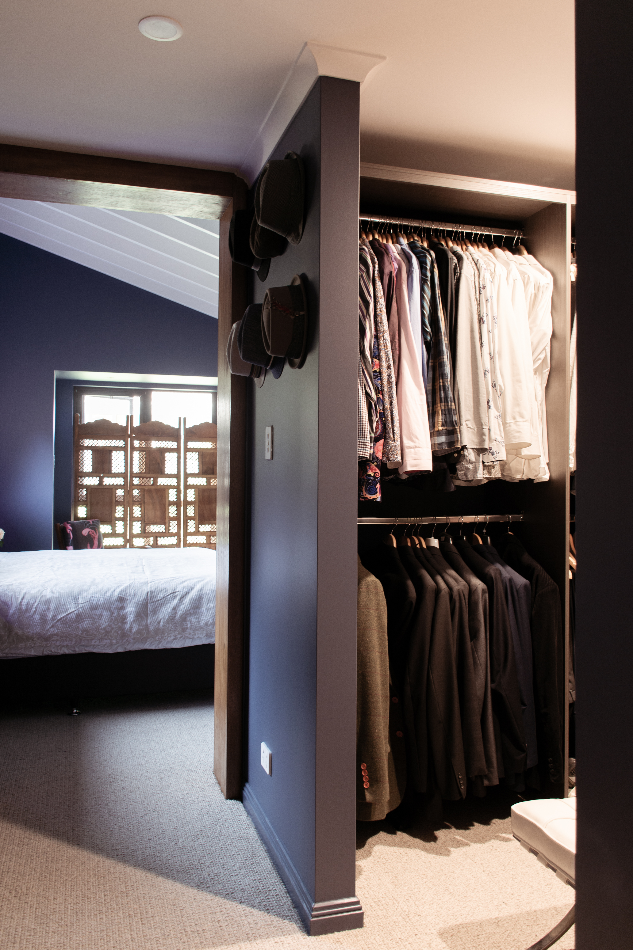Wanting to celebrate the new addition to the house, we uses two contracting cladding systems, that stood out from the existing brick veneer house. To the Northern and Western face we used stained timber cladding, that would age with time, and give the addition a sense of belonging. To the Eastern face we used a expressed steam cladding system, that seemingly wraps up and over the building form to create the room. The window openings were wrapped with an aluminum hood, to give shading in the summer, and protection from the rain. Internally we exposed the rafters, in order to give as much height as possible, really giving the family some much needed space. We used a bright feature tile in both the bathroom and laundry, to add a point of interest and to freshen up the previously dark and disfunction spaces.
We are glad we were able to deliver a project that helped make our clients feel at home in their house.
