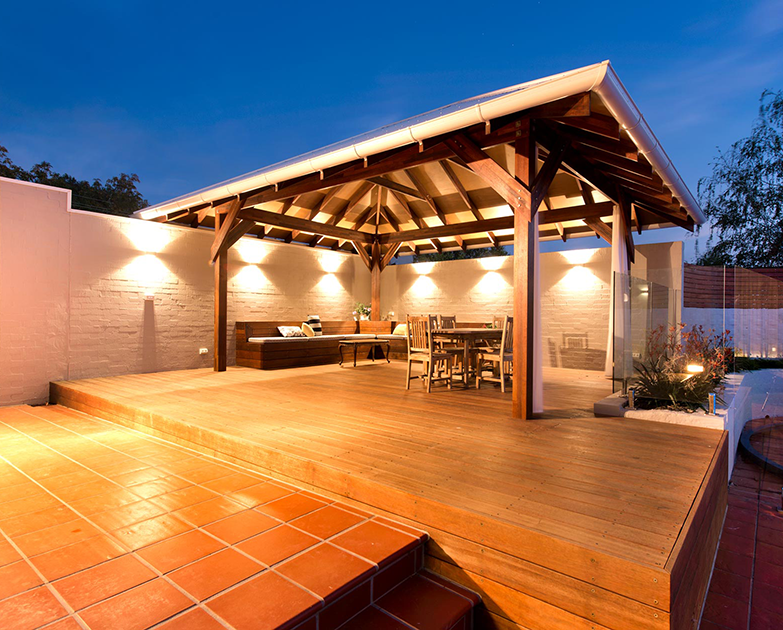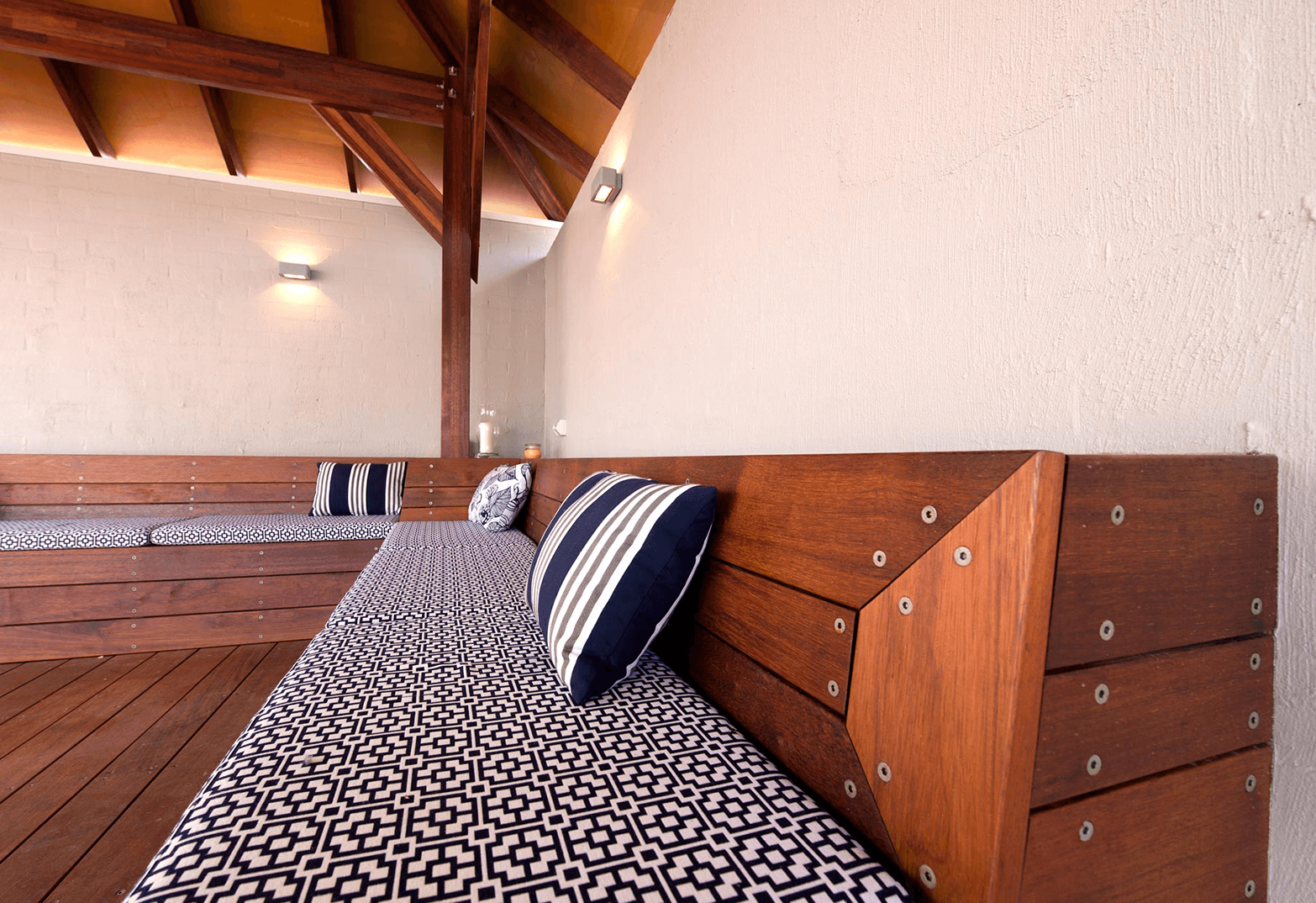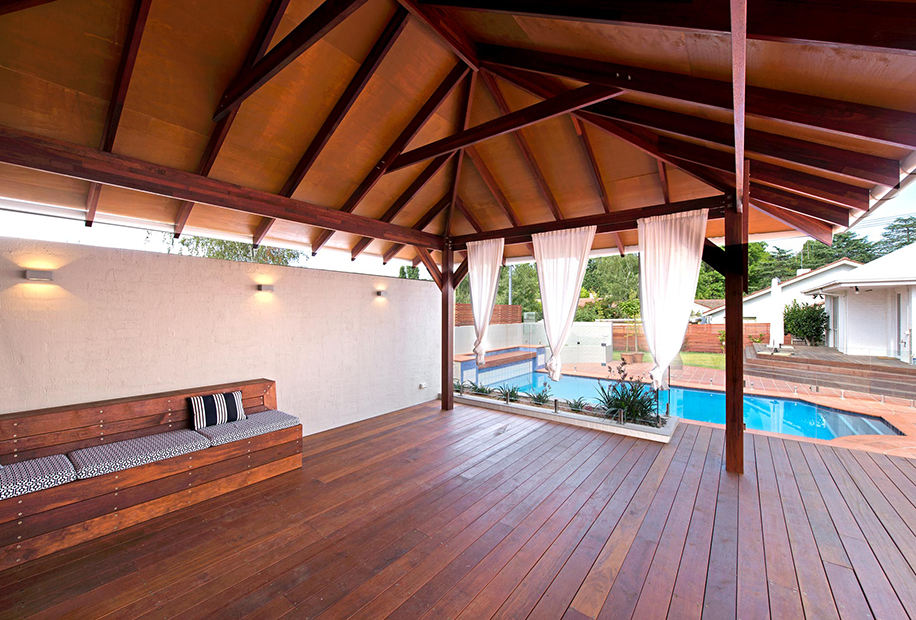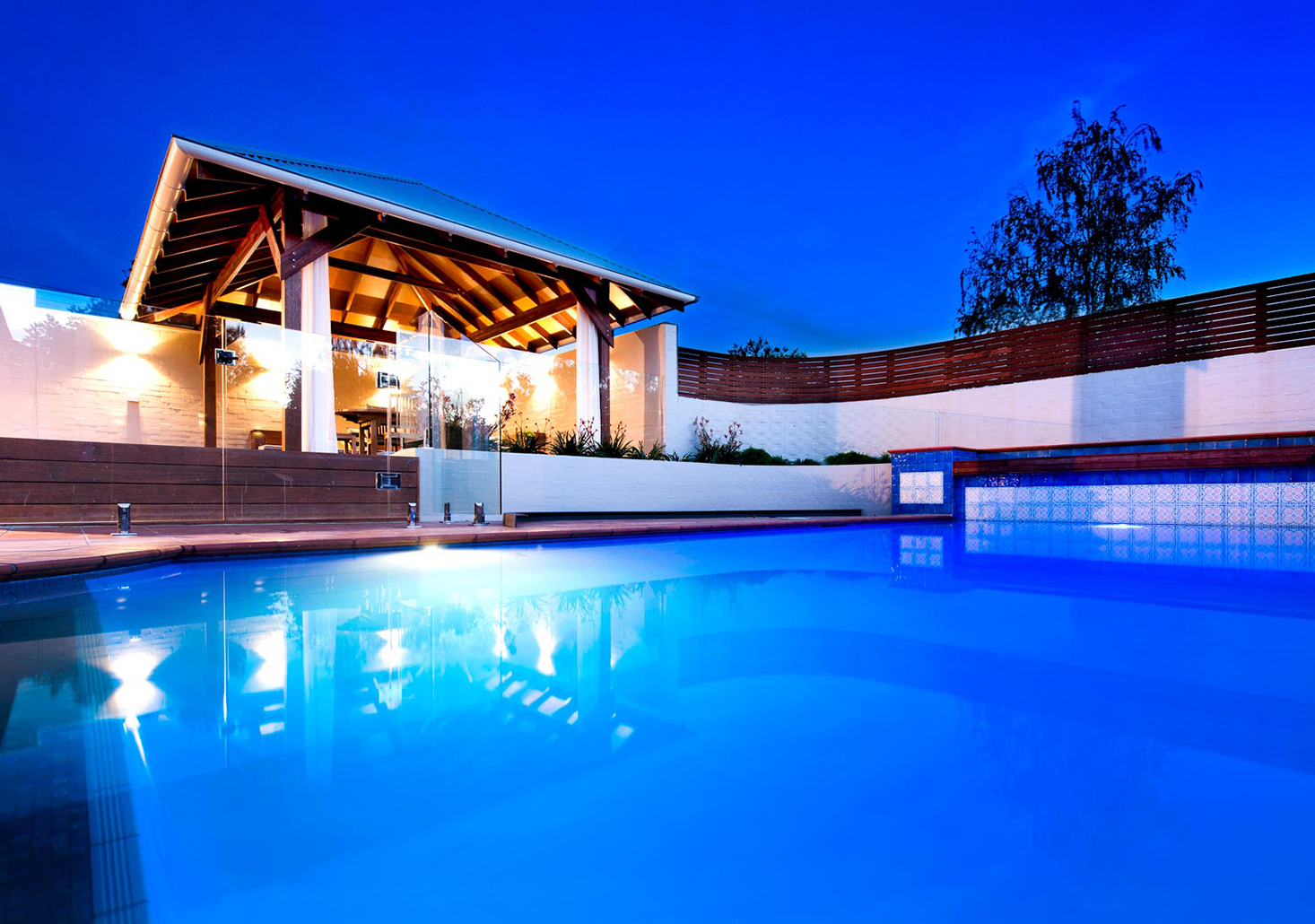External Living
The project involved the removal of an existing enclosed brick studio to create a new covered outdoor living space overlooking the existing pool with direct connection to the main house. The high-pitched roof constructed using natural timber beams and rafters mirrors the roof forms of the existing house whilst also providing a light filled and open outdoor entertaining area.



