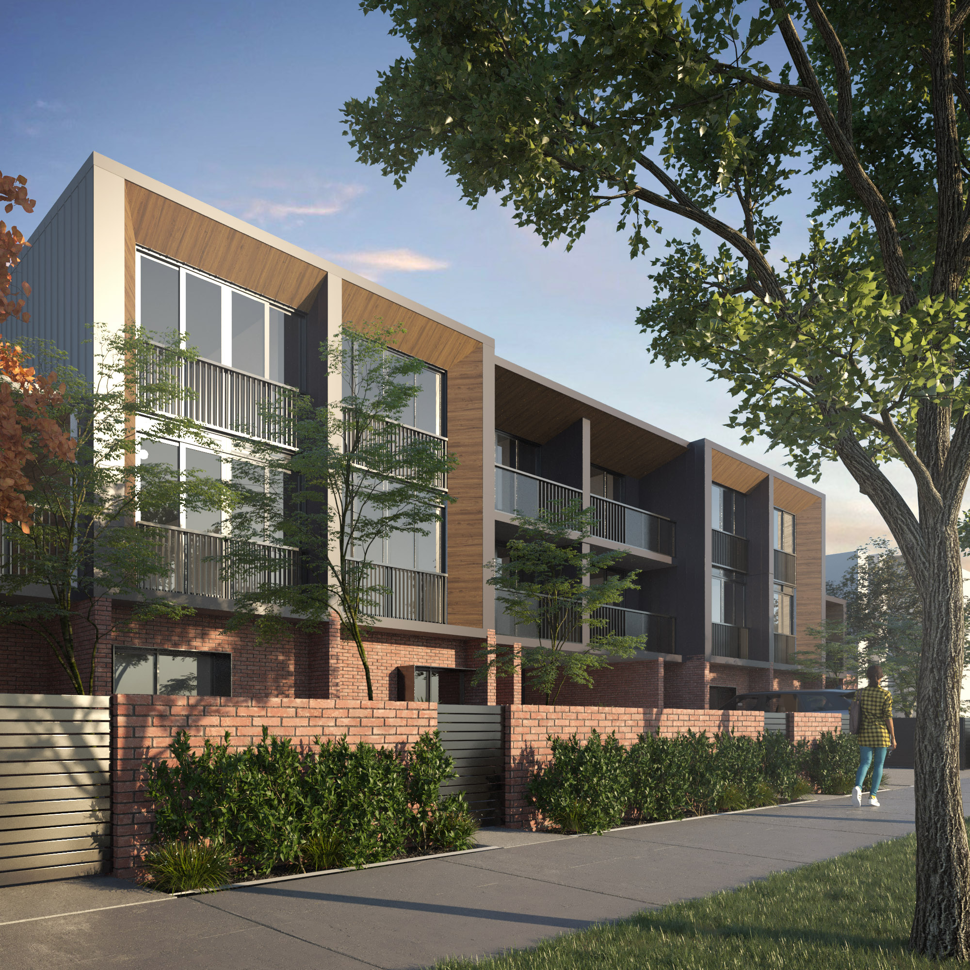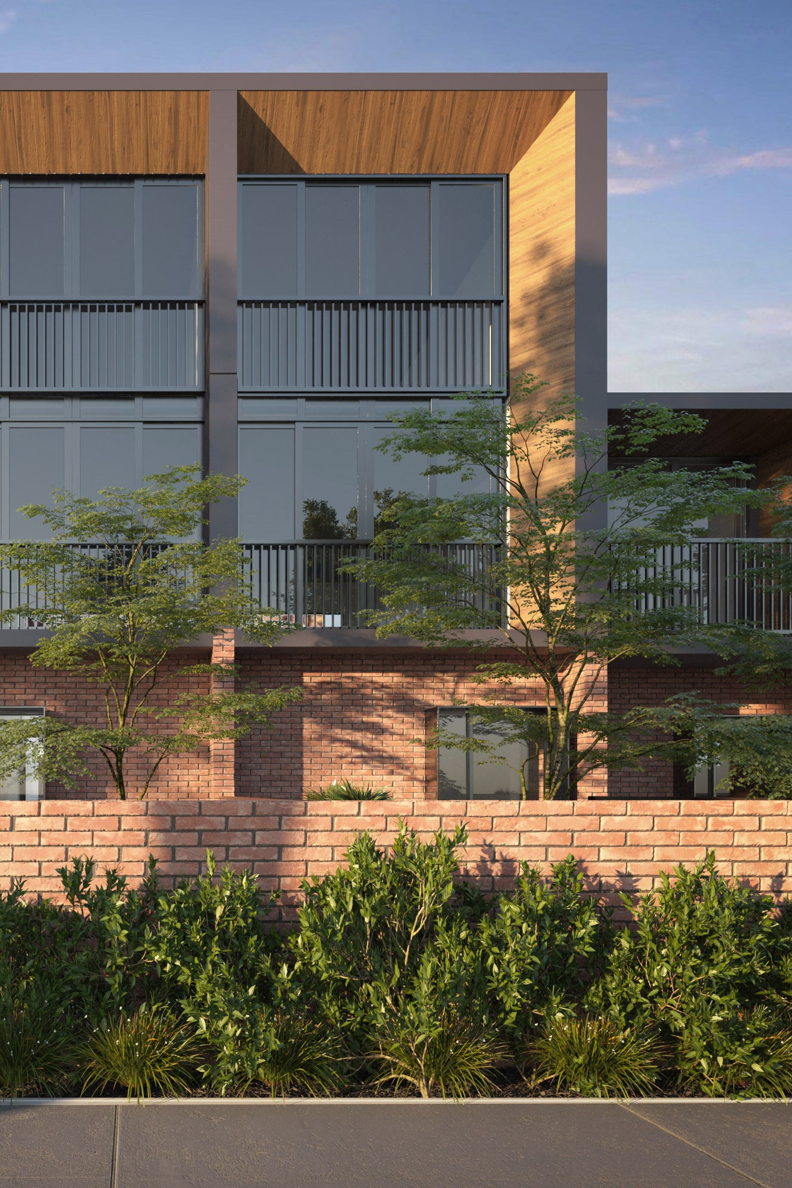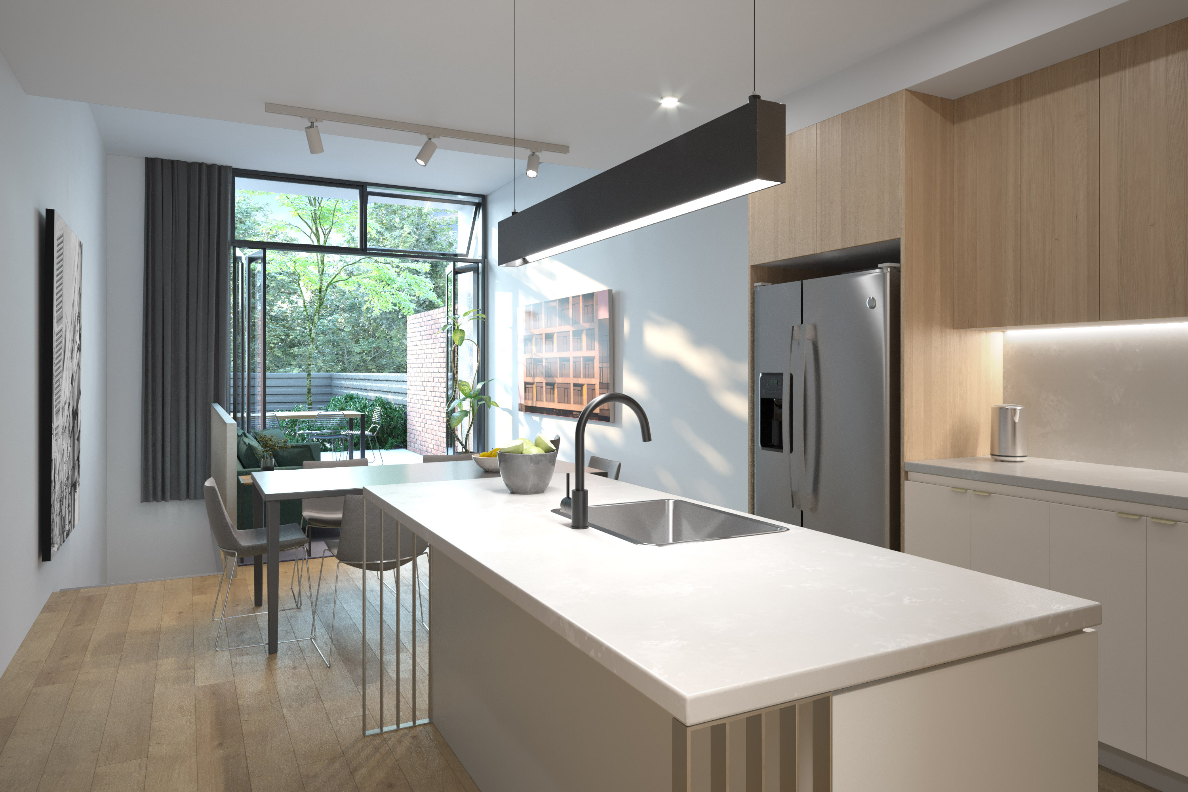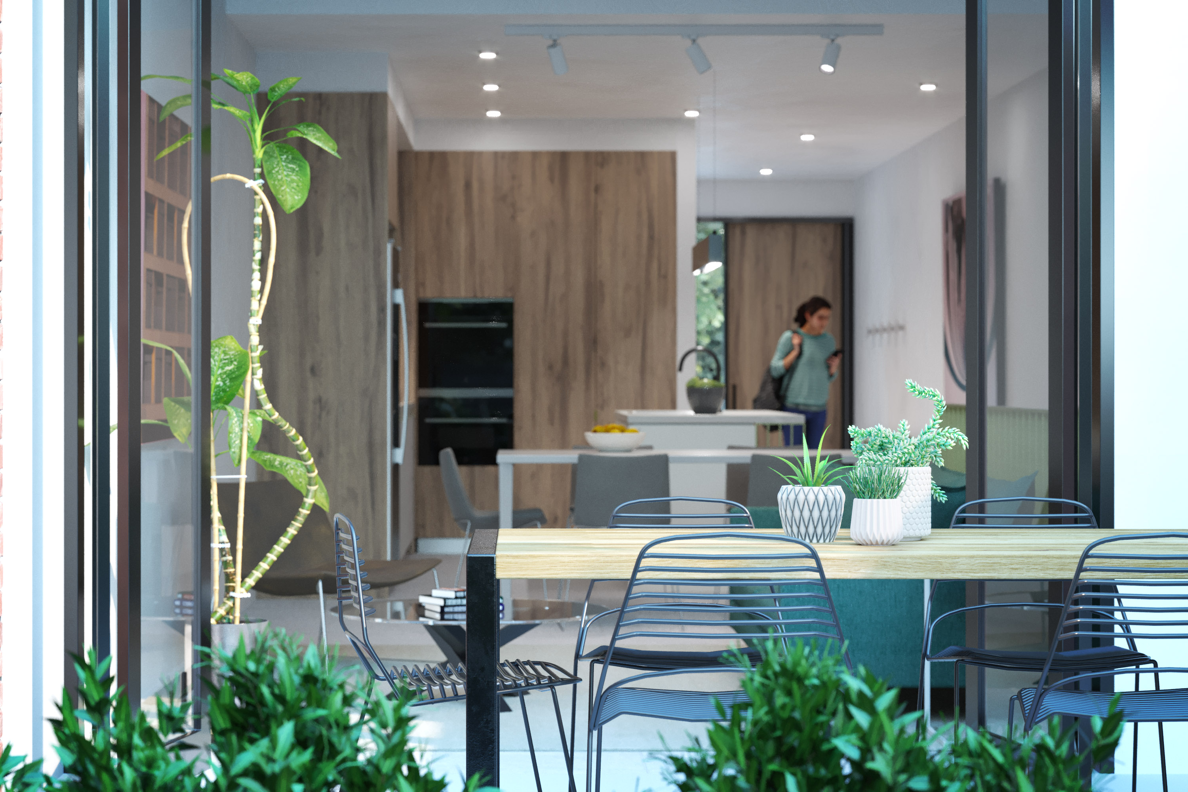Designed to respond to a challenging site located on the busy Wakefield Avenue, the living space amenity is protected through a number of design interventions, including generous courtyards and outdoor spaces, strategic landscaping and setbacks.
All 8 townhouses enjoy complete north orientation with direct solar access to living areas and seamless connections to the outdoor private open space.



