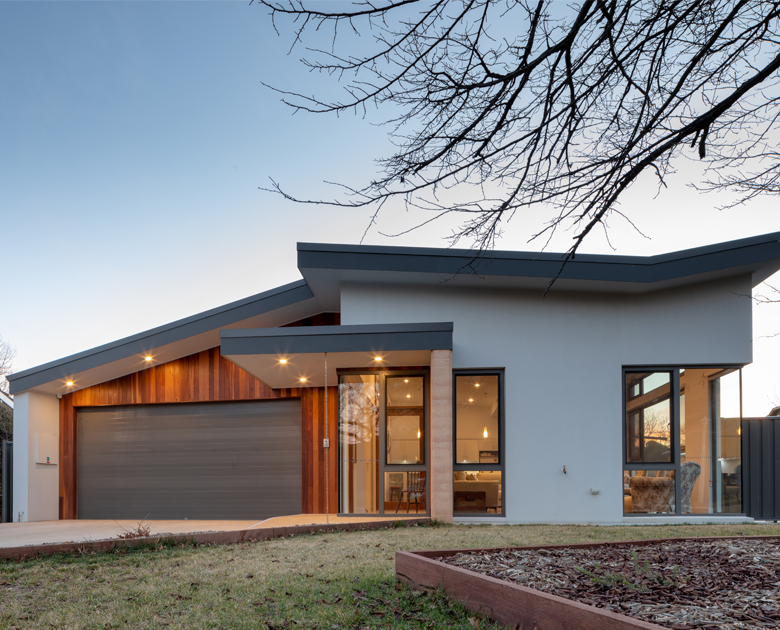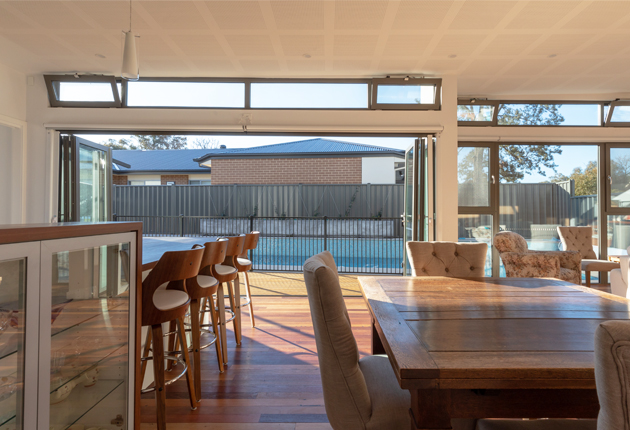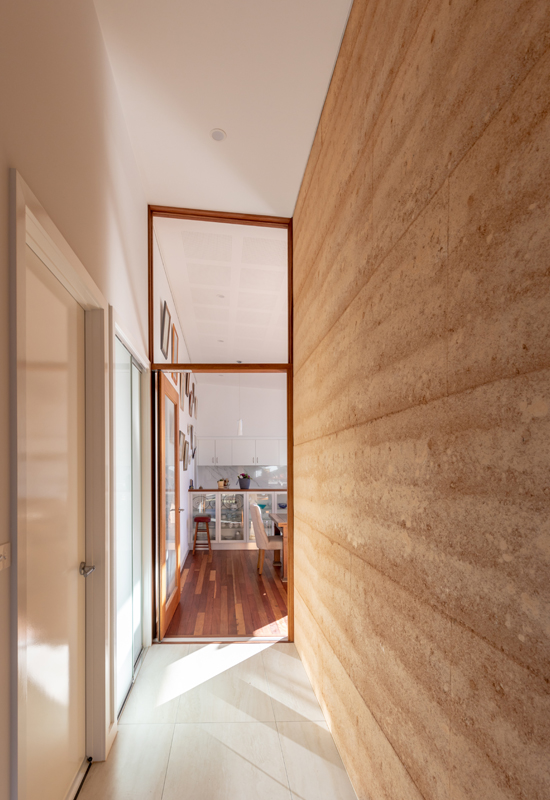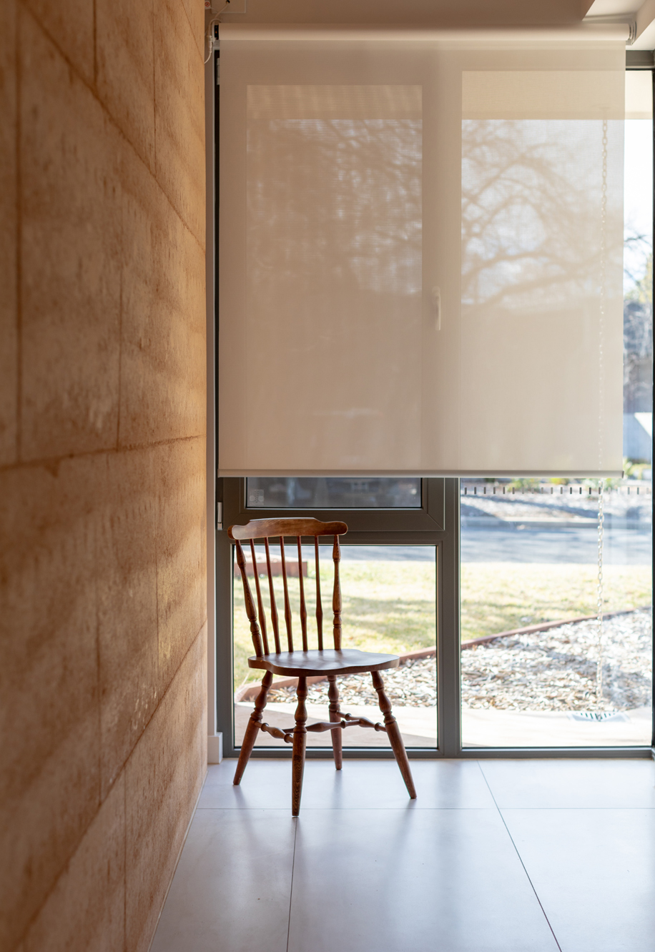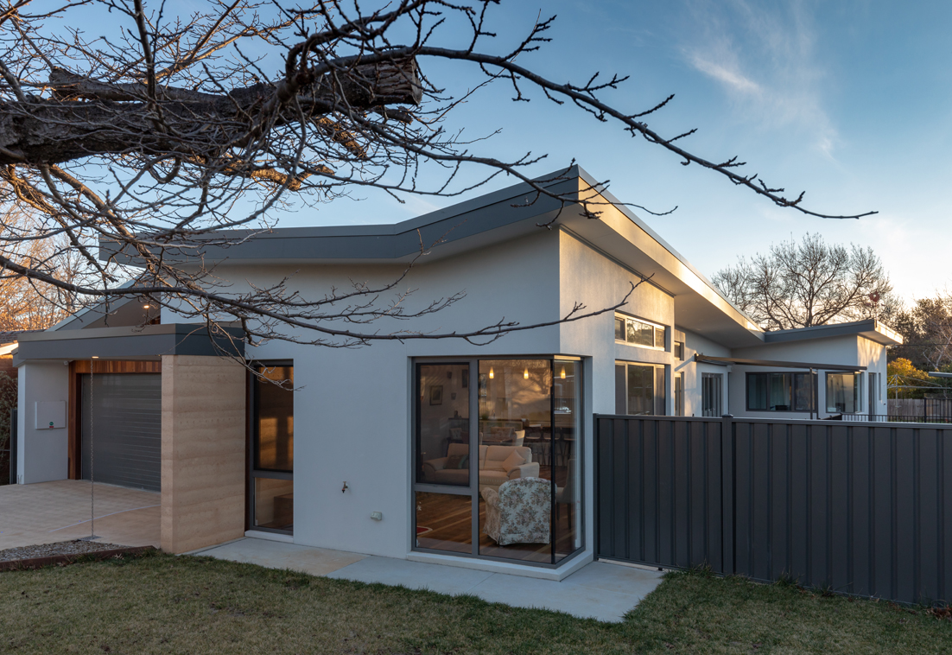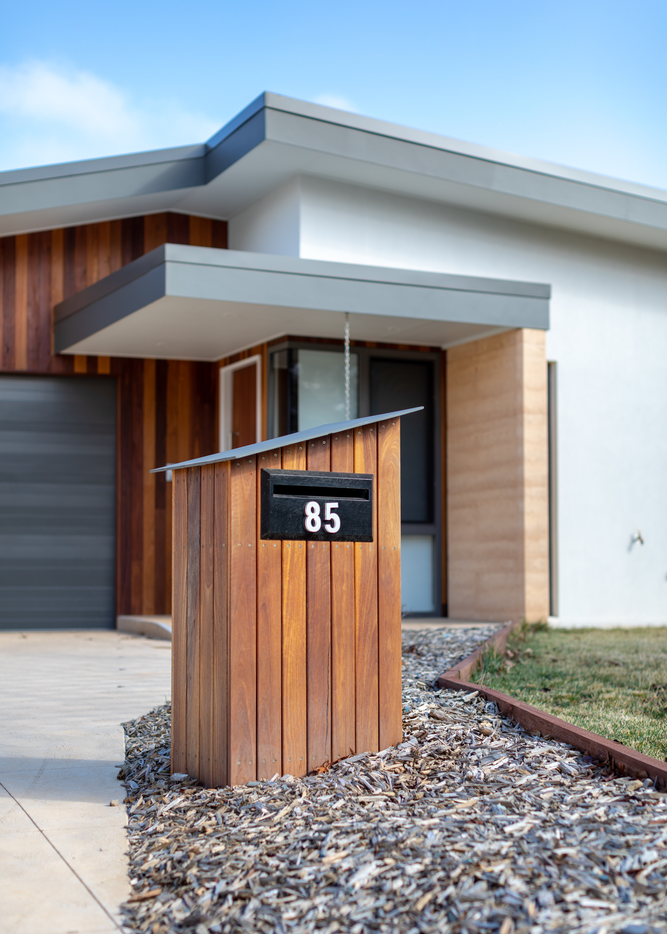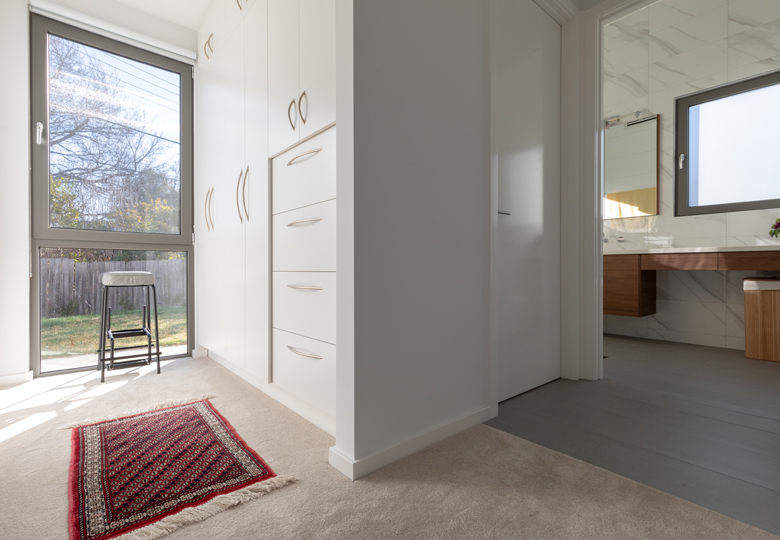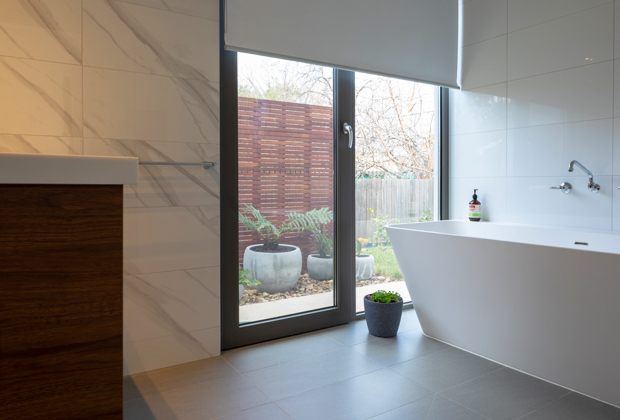Creating Warmth
This project involved the construction of a new, single level, energy efficient, solar passively designed home in close proximity to existing suburban infrastructure. This involved an extensive search for the right block before finally finding the site in Downer – a short distance from the Dickson group centre.
The project involved the demolition of the existing small brick veneer bungalow on an ~800 m2 east-west orientated block in a small cul-de-sac. Utilising the long northern side boundary, the new house locates all main living areas and master bedroom to the north, while the garage, ancillary rooms and secondary bedrooms are located on the southern side, with all rooms accessed off a central spine. The house opens out to a northern courtyard with lap pool and outdoor entertaining area.
