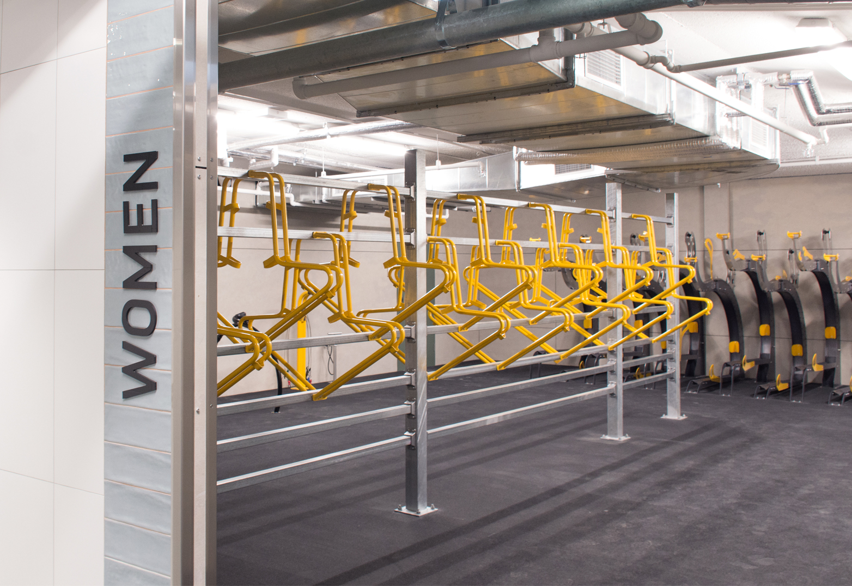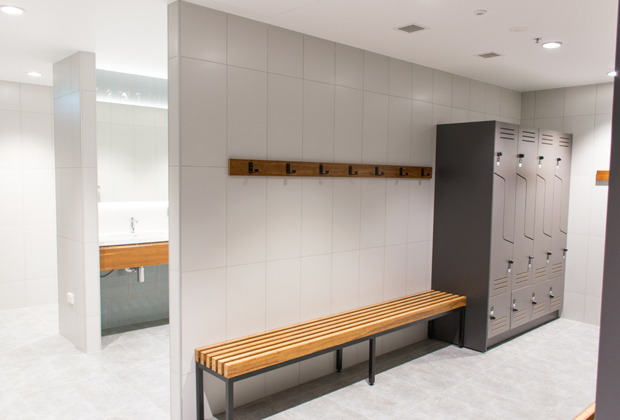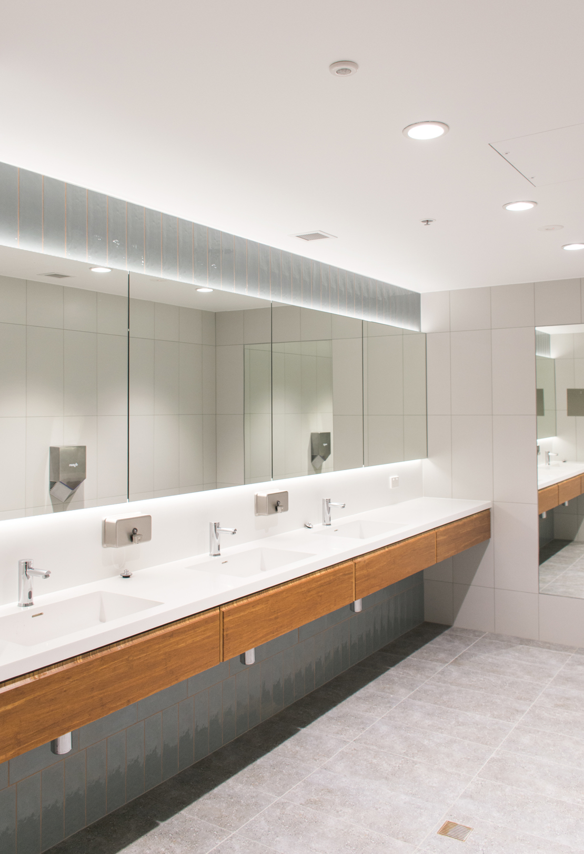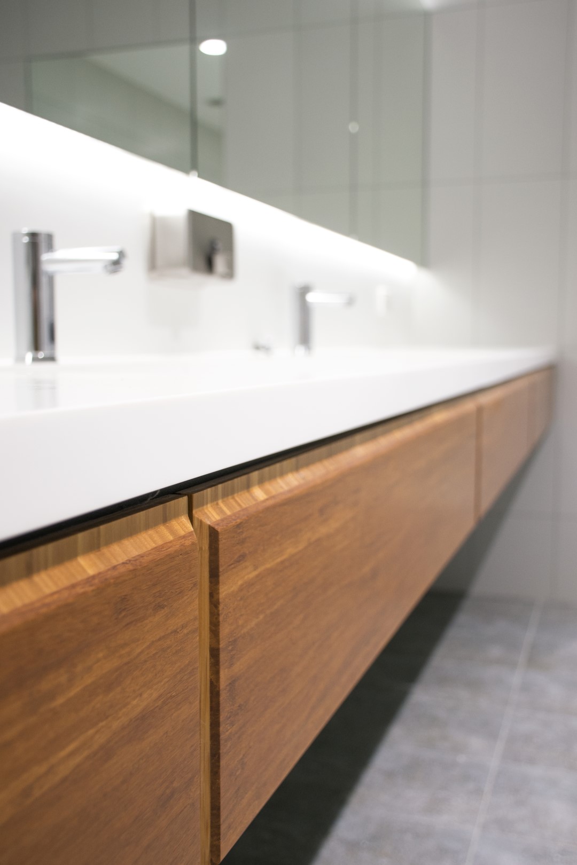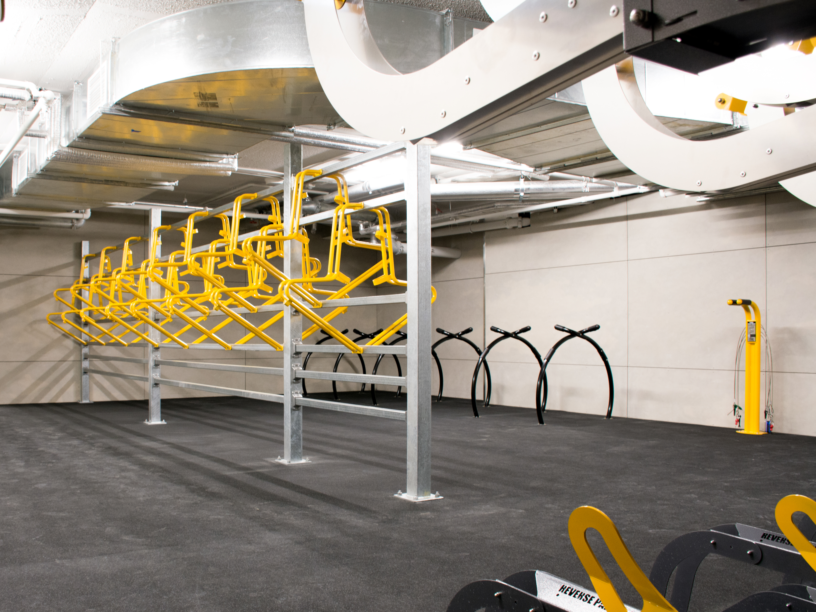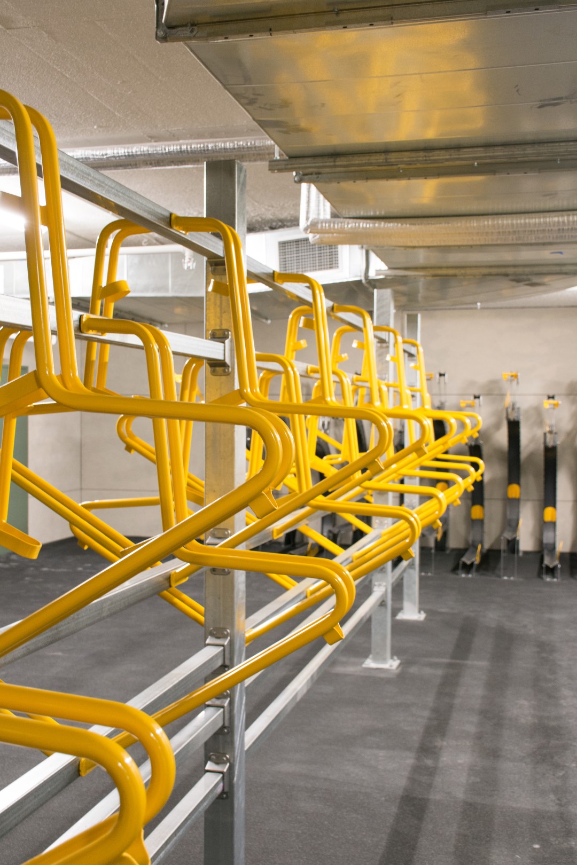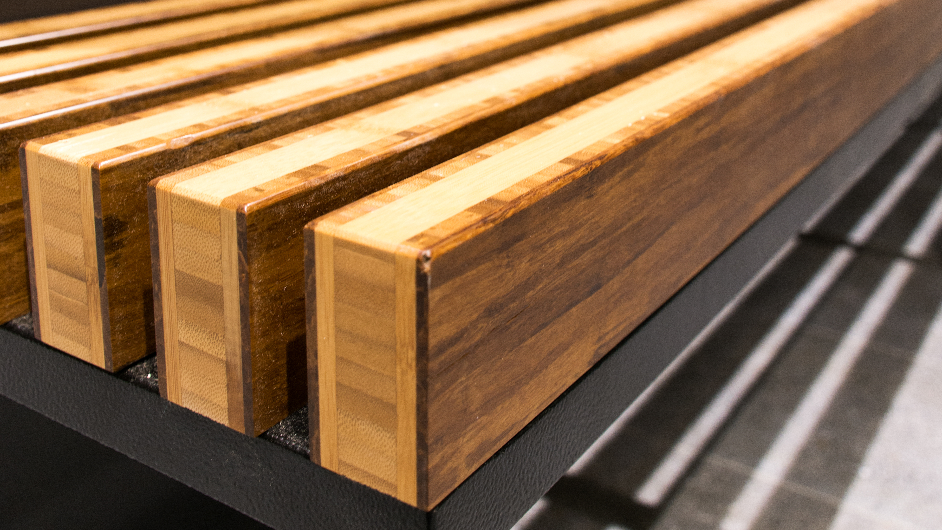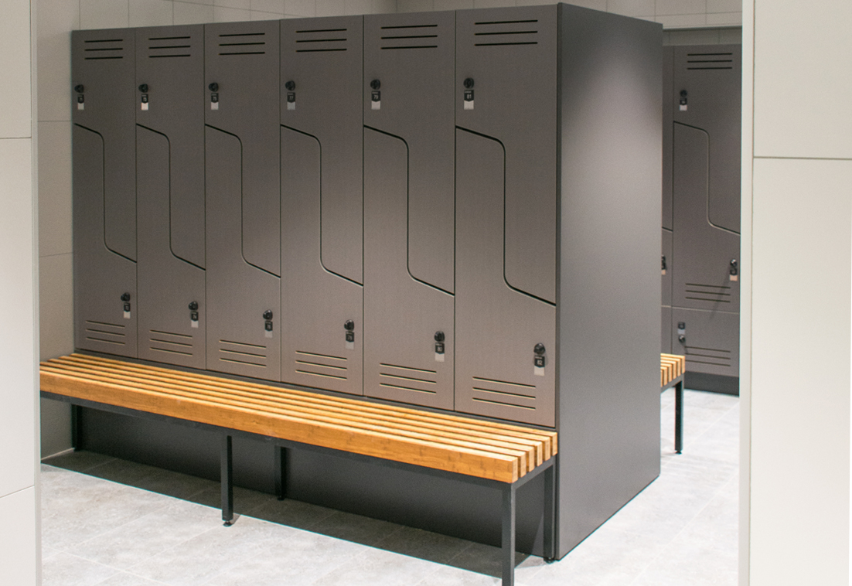Run, Bike or Skate to Work
The way we move around the city is changing and the appeal of pedaling or other active alternatives to heavy traffic commuting is increasing. Workers enjoy the cost-savings, increased productivity and enhanced health and wellbeing. For businesses to remove barriers to provide these means is a compelling choice. As an existing building owner, our client saw the opportunity for adding value to their existing 13 floor office building by revitalising its spaces and creating an EOT facility to provide additional amenity for the government and private sector professional tenants. Located on busy Bunda Street at the heart of Canberra’s commercial and retail precinct, the facilities service cyclists that ride to and from work, fitness enthusiasts and employees who need a space to refresh during their busy work day. Providing new levels of comfort and experience, putting the building more in line with ‘A’ class office facilities, as a result, the building has become more lettable.
