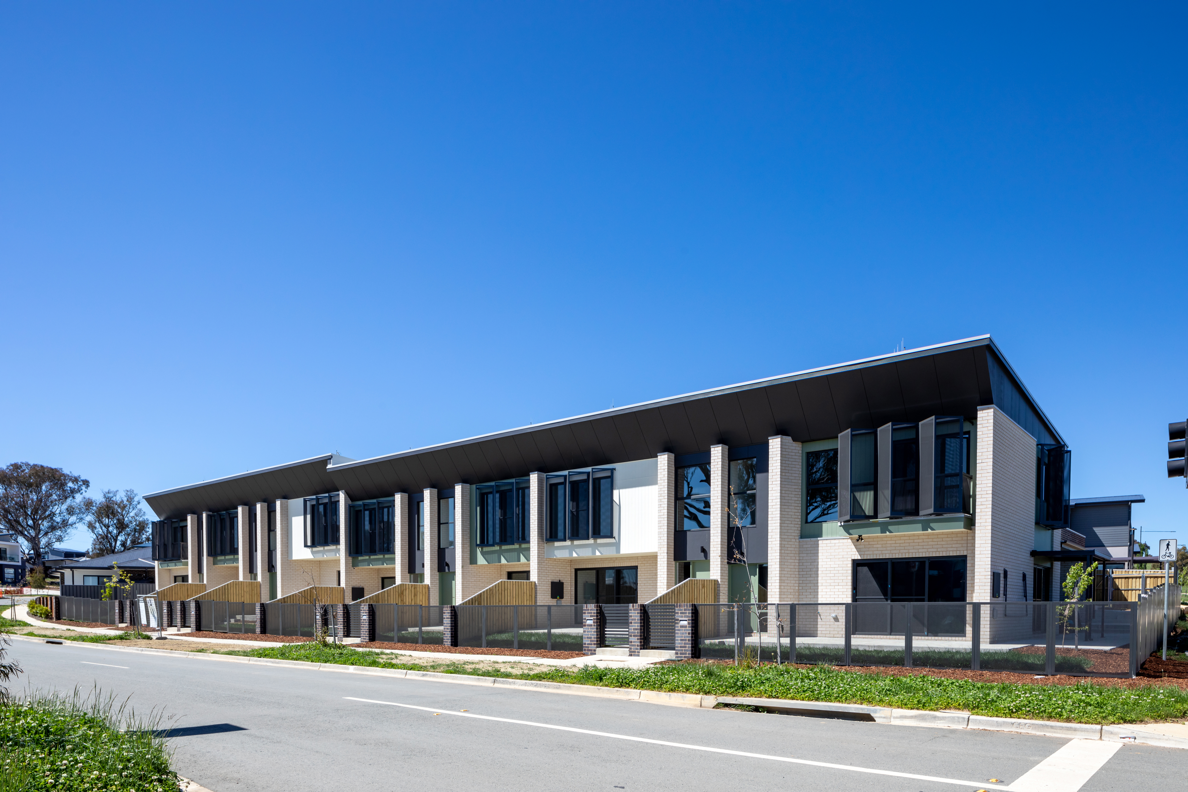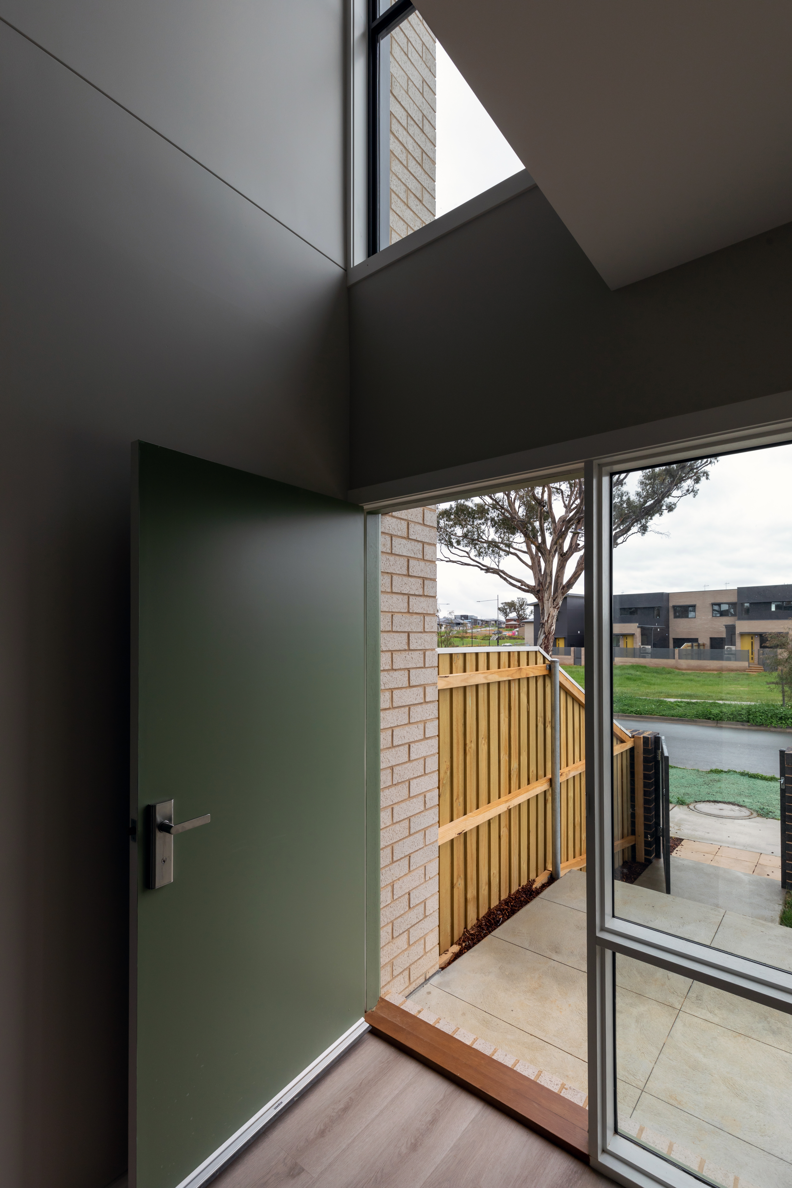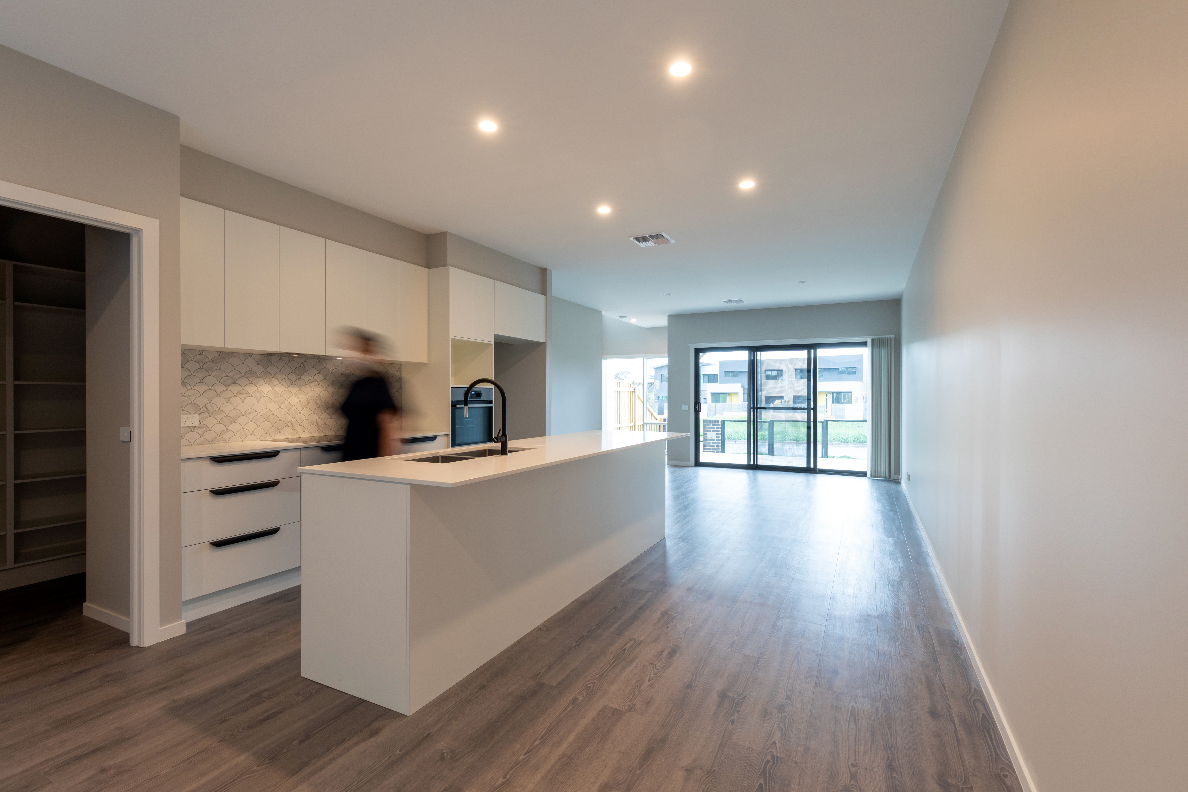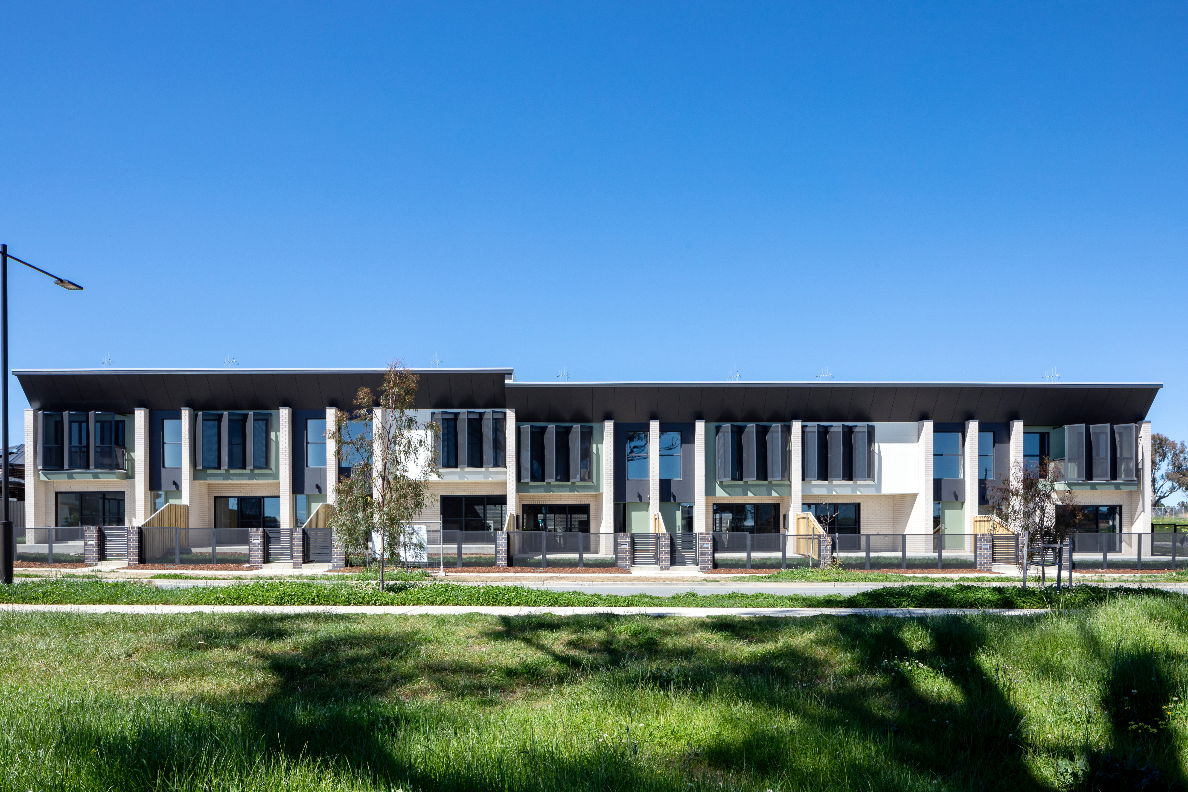The development consists of 7 townhouses cleverly designed to cater to a diverse range of residents. Each terrace offers north orientation to living areas and bedrooms with seamless connection to private courtyards optimising essential cross-ventilation and allowing abundance of natural sunlight. Large north gardens offer opportunities for indoor / outdoor living and entertainment, with direct access to open-plan living and dining areas.
Ariotti Street Townhouses
Located at the heart of the new Ginninderry Precinct, Ariotti Street Townhouses offer three and four bedroom dwellings, composed to prioritise sustainable design principles within efficient living typologies.
Location
Strathnairn, ACT
Project Team
- Mather Architecture
Client
Private client
Completed
2021


Living spaces are designed with practicability in mind. They offer good quality materials and finishes that consider use by occupants with varying needs. Contrast in colour selections cater to those with low-visual acuity, while ground surface treatments are slip-resistant and durable.


Landscaped areas contribute to the sense of ownership by the occupants, and contribute to the overall character of the neighbourhood. The architecture of the dwellings creates a strong streetscape presence, contributing to the desired neighbourhood character of the Ginninderry precinct.