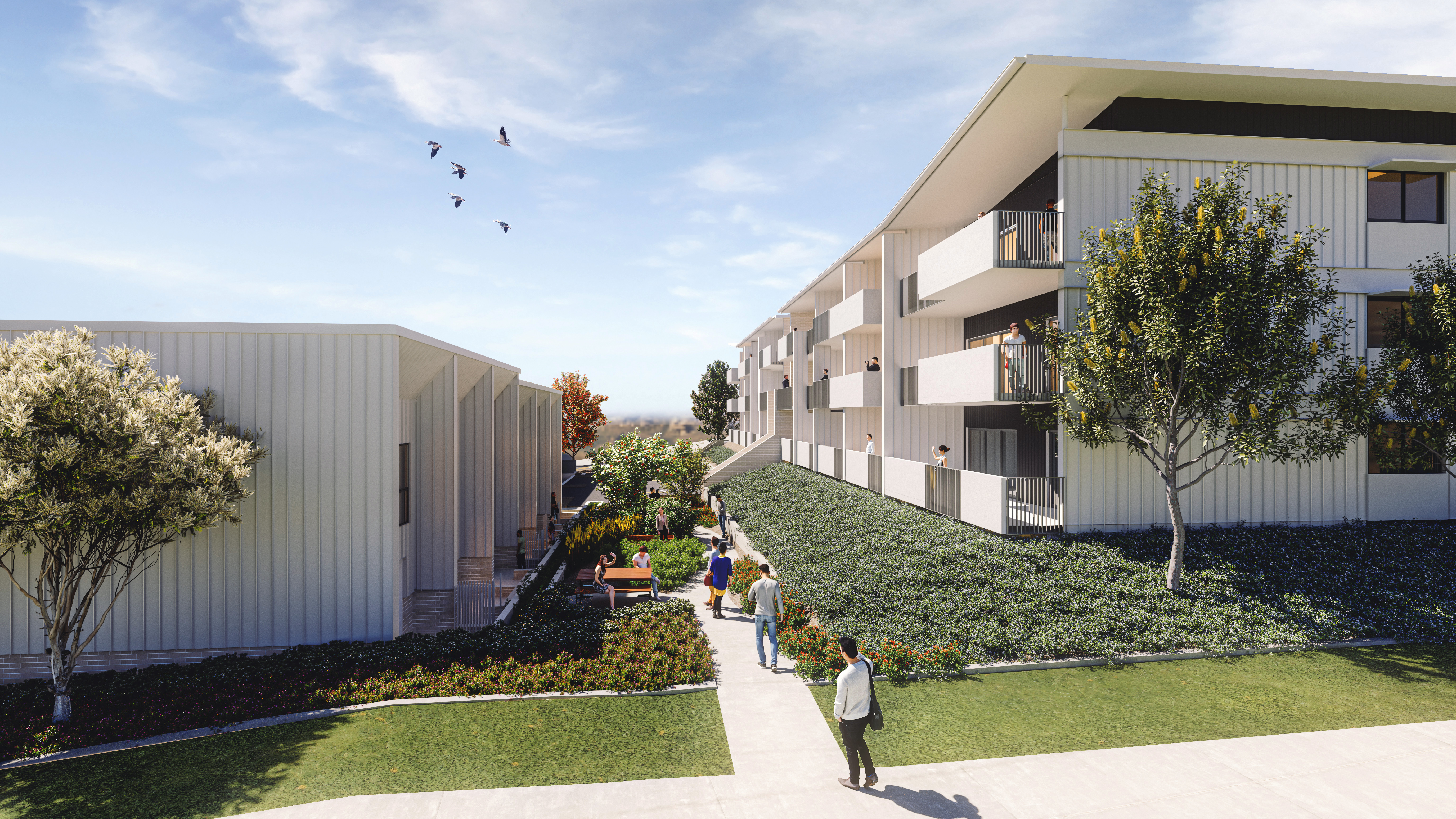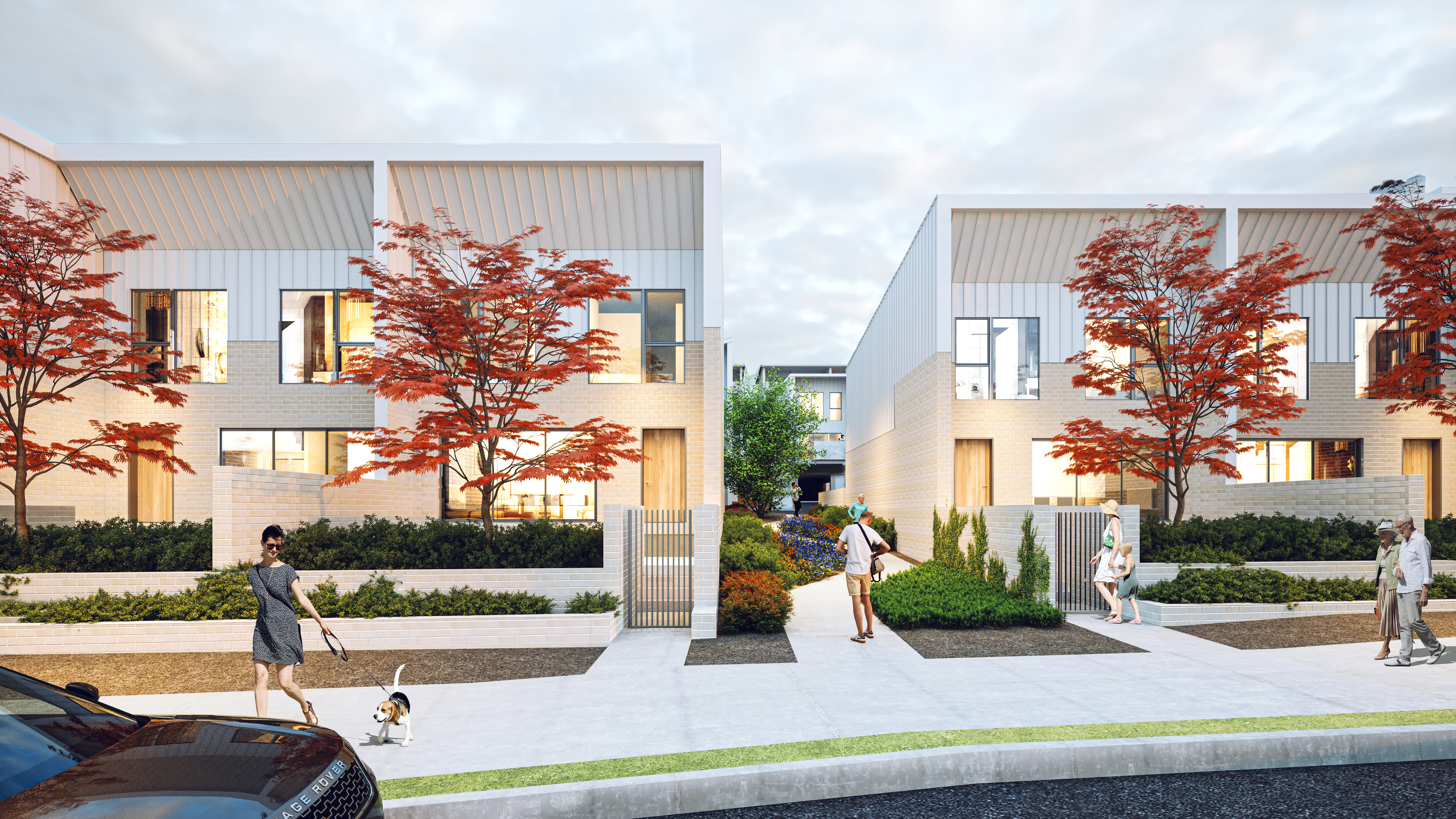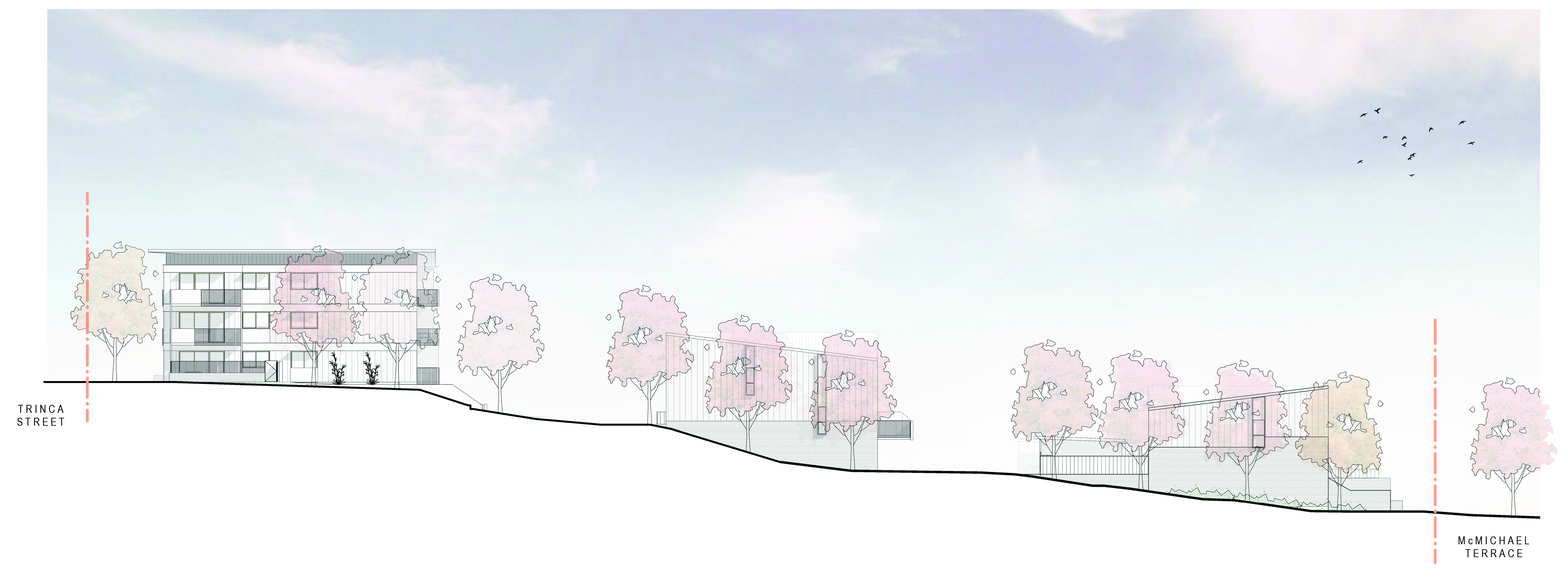HighGround’s design emphasizes the views from each home and has been refined to allow for large communal spaces and deep-root planting. The building’s warm tones and clean lines provide the perfect backdrop for the beautiful landscaping. The interiors have been curated to create texture and richness using materials that bring a sense of approachable luxury.
High Ground Denman
HighGround is composed of 52 townhouses and apartments in Denman Prospect.
Location
Denman Prospect
Project Team
- Mather Architecture
Client
Elevated Living
Completed
Ongoing


Each dwelling is designed to achieve full northern orientation, maximising natural light penetration and optimising the stunning views over Stromlo Forest Park.
Dwellings are designed with livability and efficiency in mind. All living spaces are flooded with natural light and great cross ventilation. The bedrooms are retreats that offer a space for rest and recuperation.
The sensibility of the design creates a multi-unit development that addresses the housing affordability crisis. It creates spaces that are friendly and community building, with opportunities for extensive communal spaces and deep-root planting across the site.
