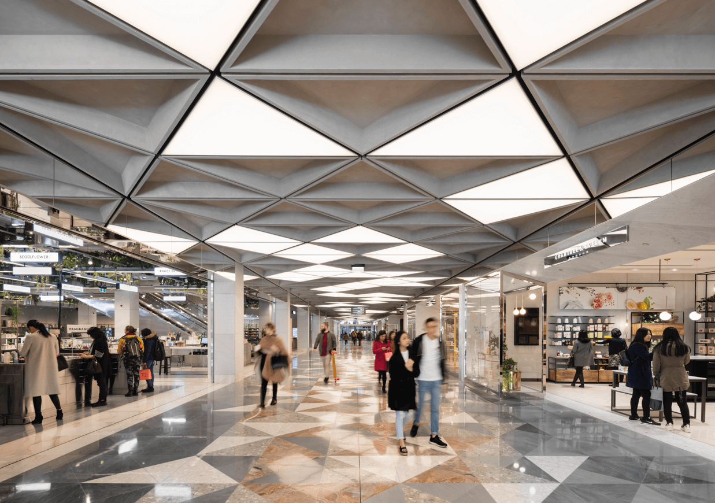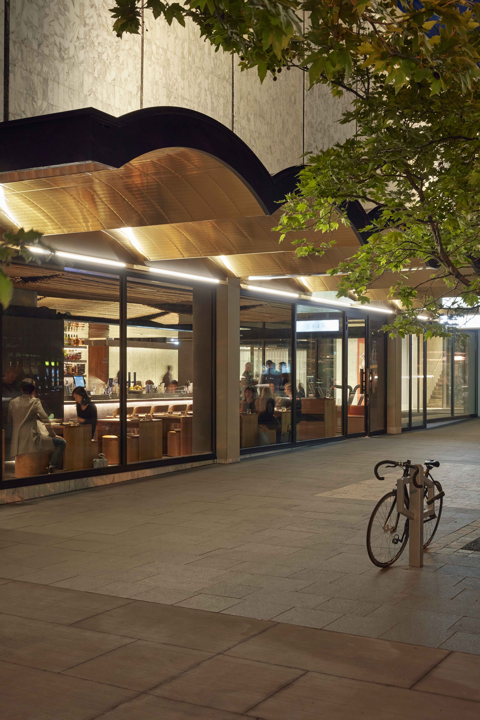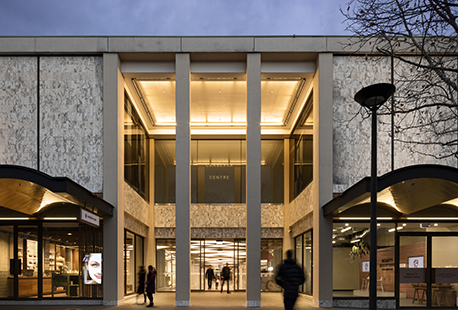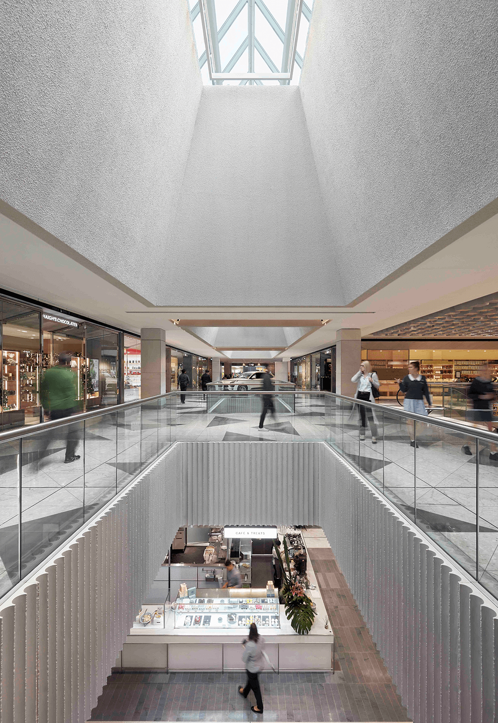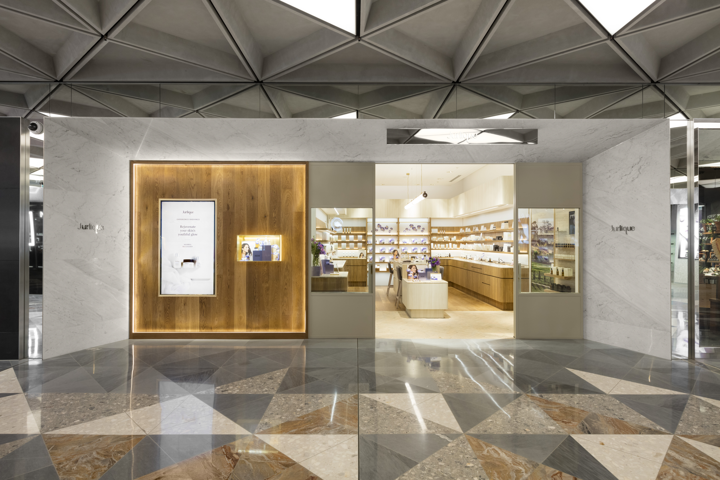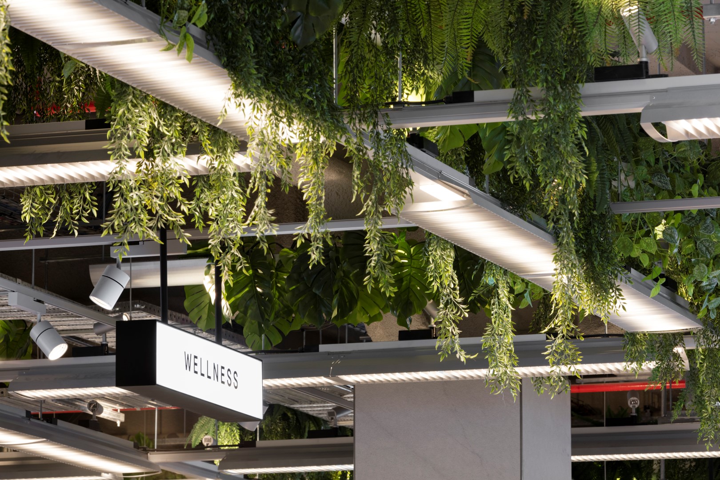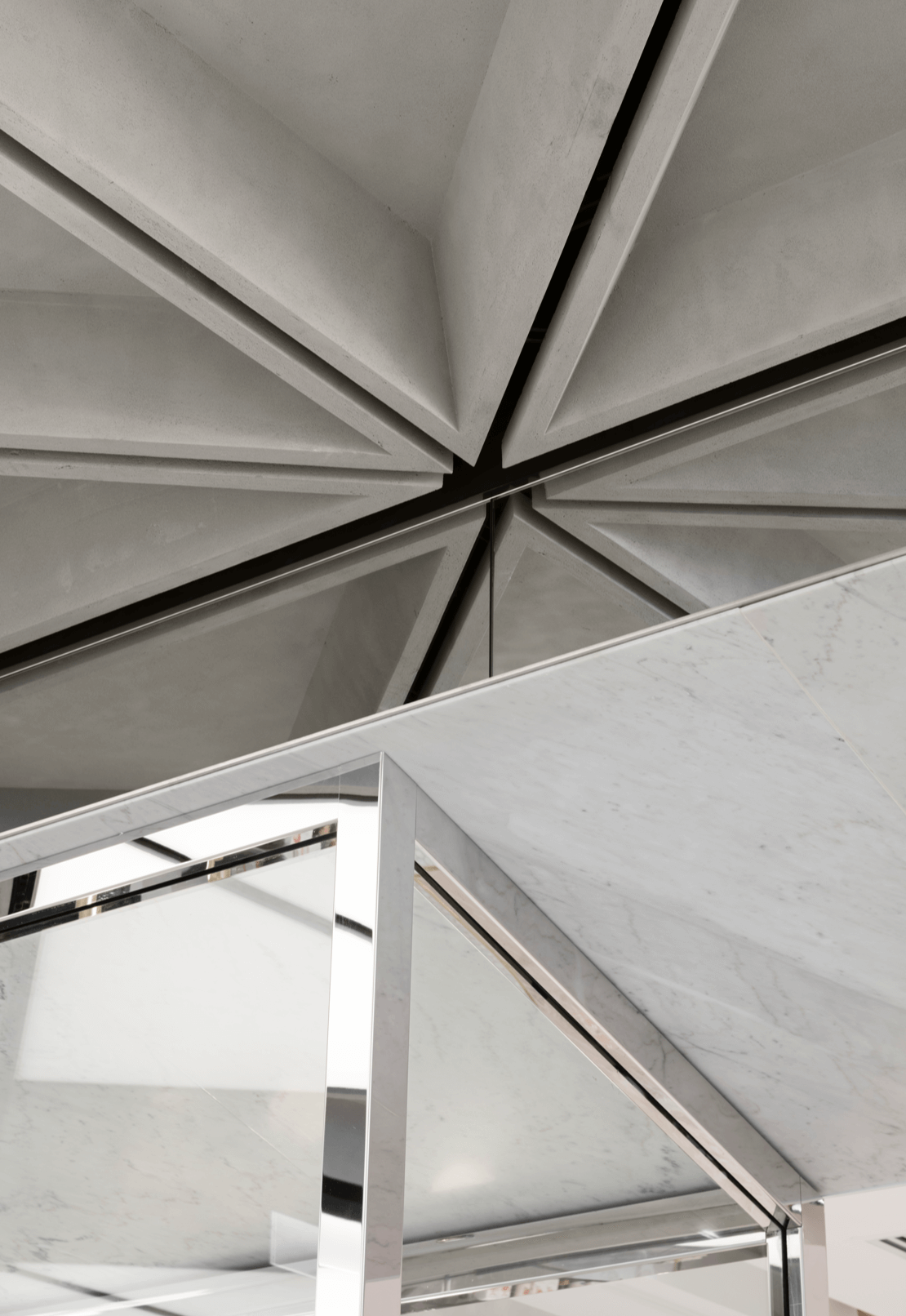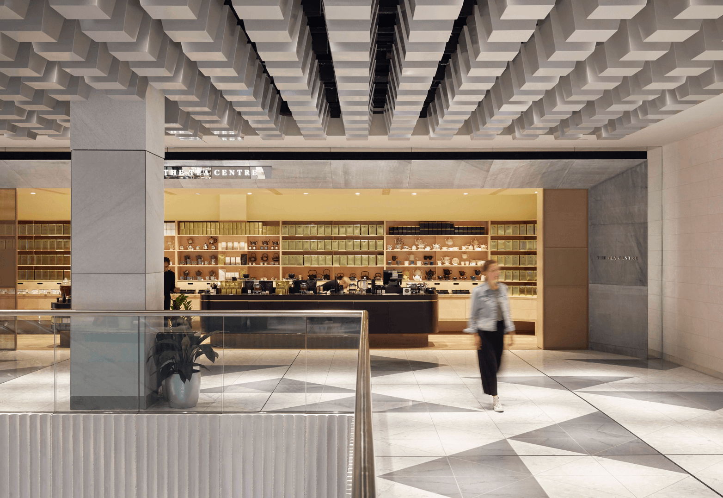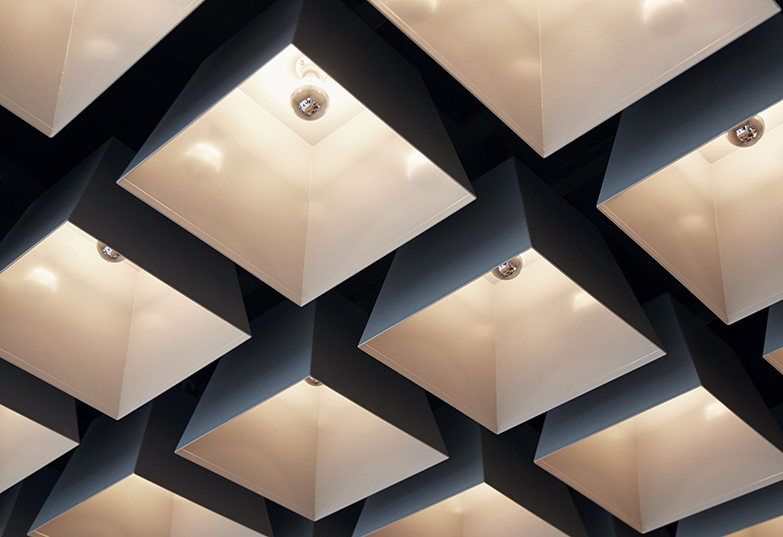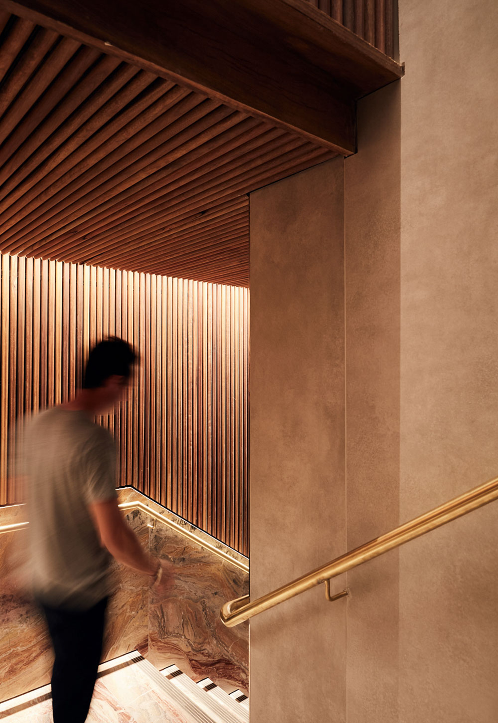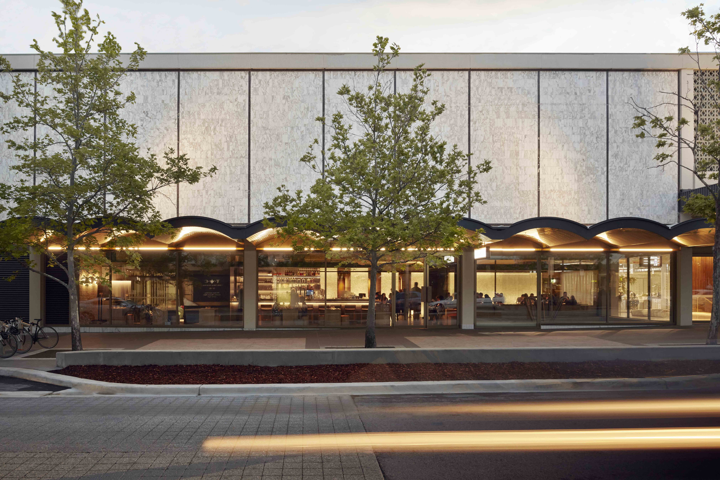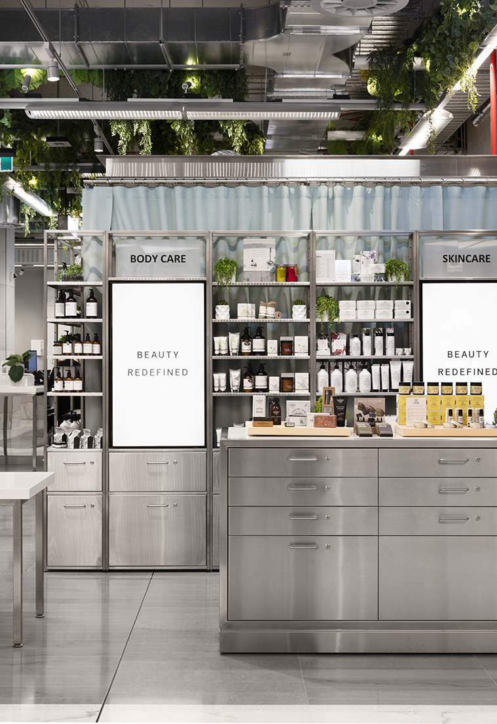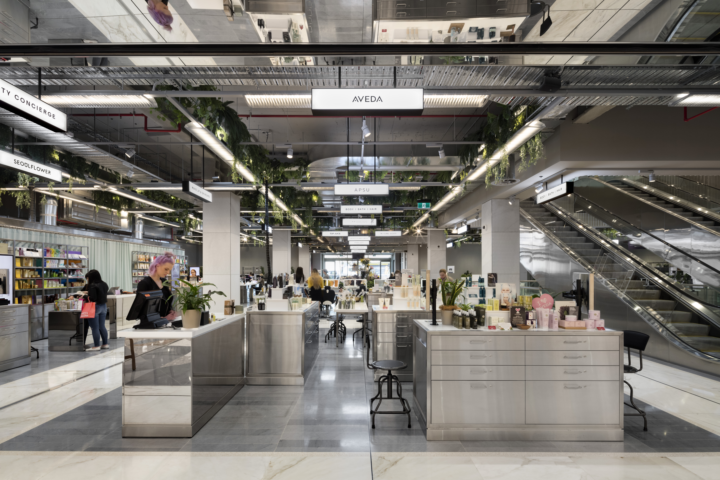Redefining the traditional shopping mall.
Monaro Mall, the oldest section of the Canberra Centre was opened by Sir Robert Menzies in 1963. Celebrating this history, the redevelopment reinterprets post-war modernist influences in a contemporary timeless manner, reinstating iconic arched awnings, the Bunda Street entry and multi-level internal circulation and voids. As the nature of retail continues to transform, an important focus was on experience and creating distinct precincts that merge the commercial and cultural.
