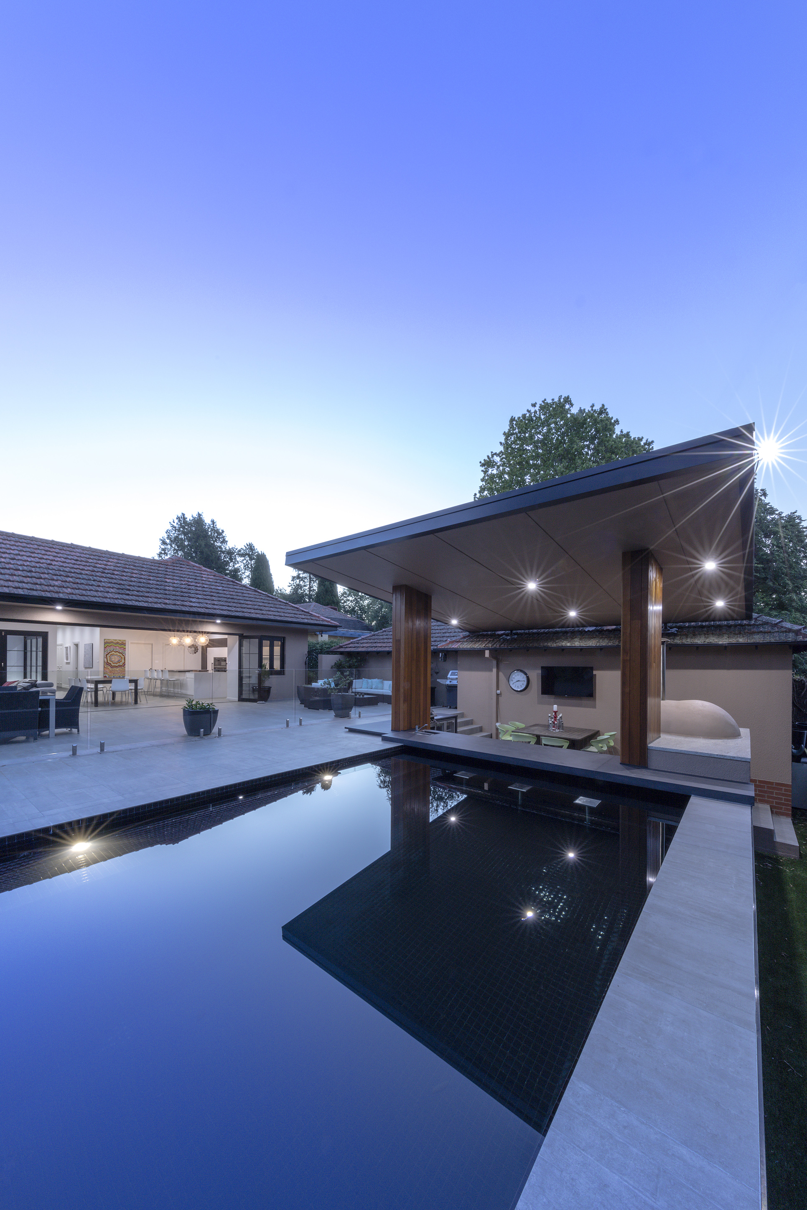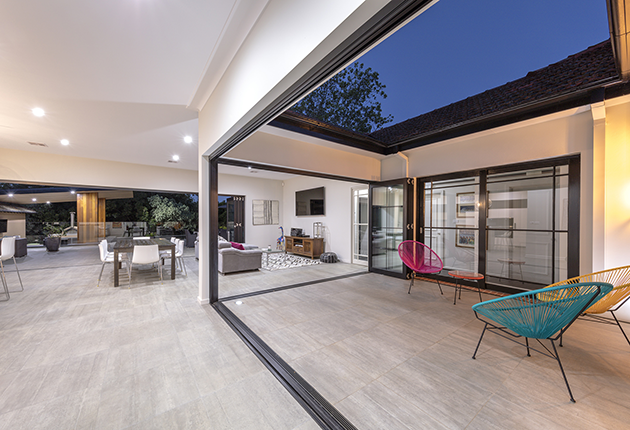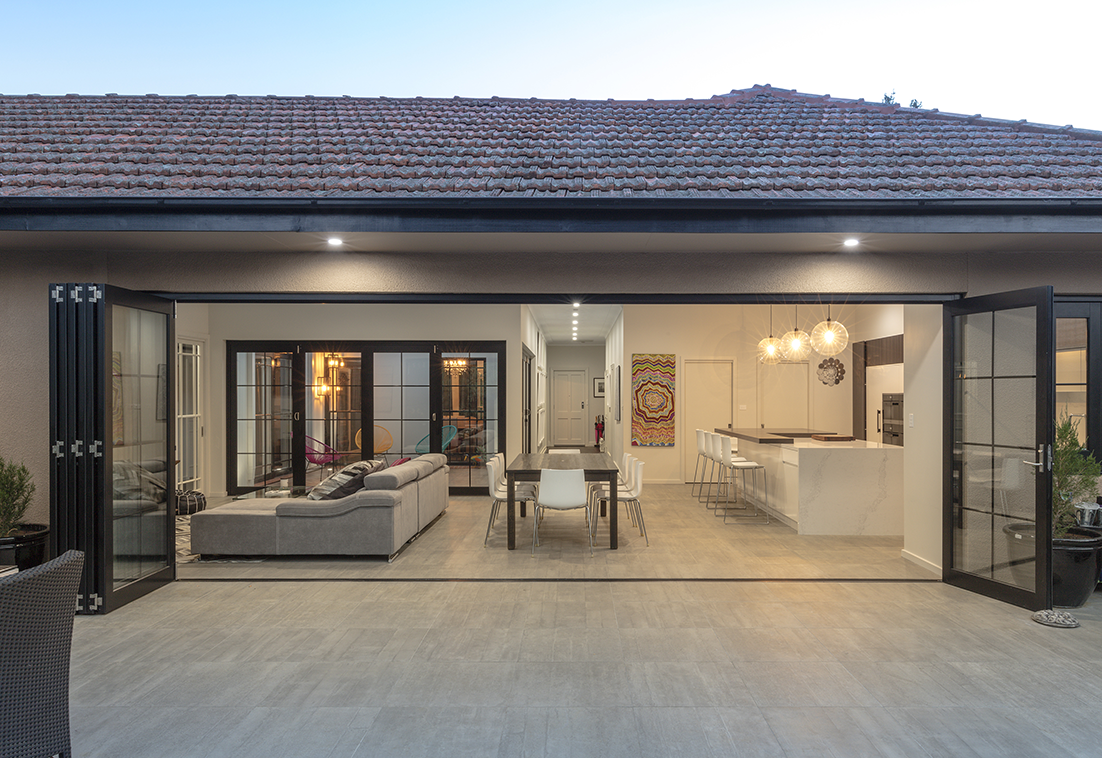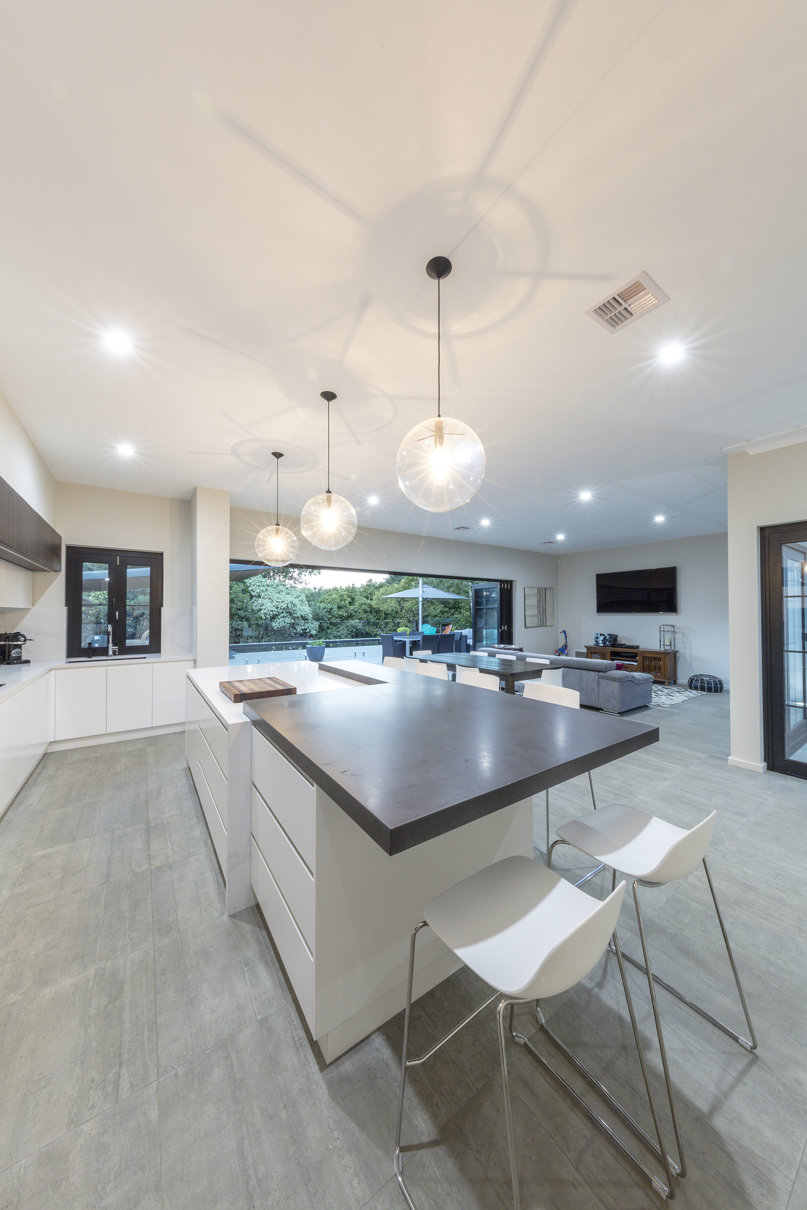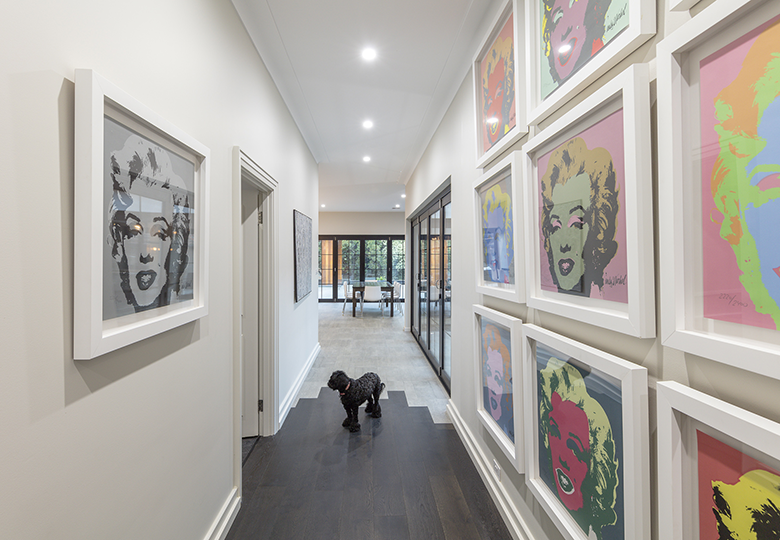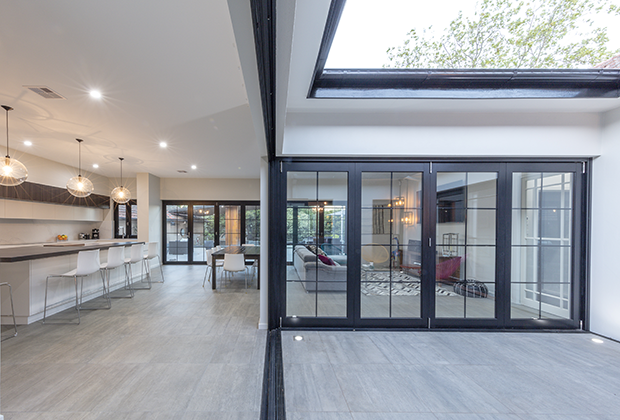Space for merged living
The building had been extended previously, so the project centered around opening the earlier rear extension to the north-eastern backyard, upgrading the existing side extensions to better integrate these with the original dwelling, therefore improving the front façade and its relationship to the street. The original features of the existing house such as the fire place, stained glass, high ceilings and fenestration detailing were all maintained and upgraded where required, while the building fabric was significantly upgraded to improve the thermal performance of the dwelling. Windows were upgraded to double glazed and the whole ceiling was upgraded to R5 insulation throughout to improve the thermal performance of the building. The swimming pool has a retractable cover that has integrated solar panels to provide solar heating for the swimming pool.
