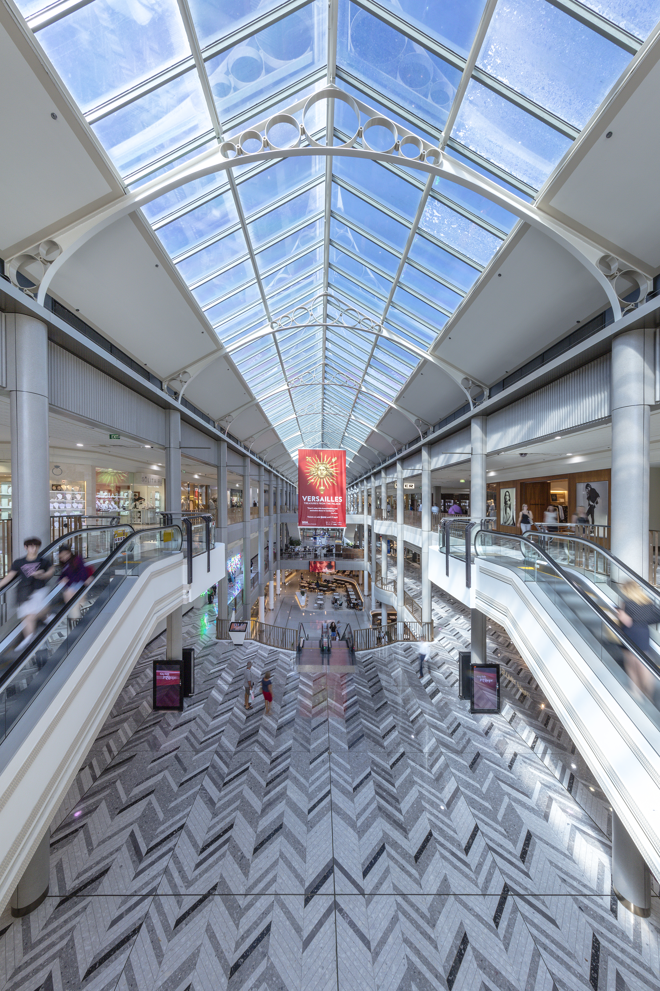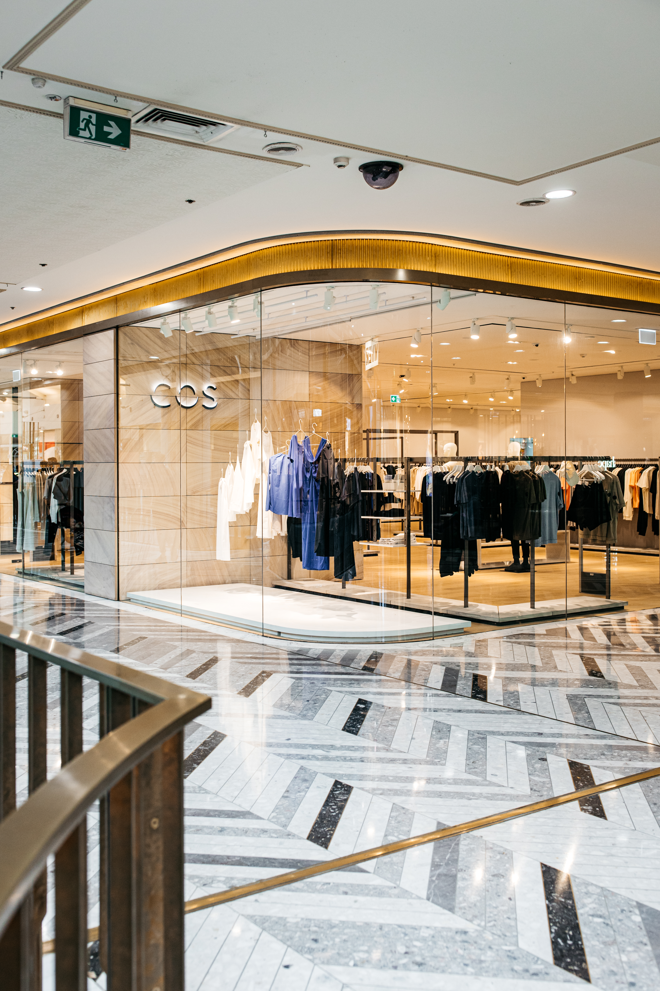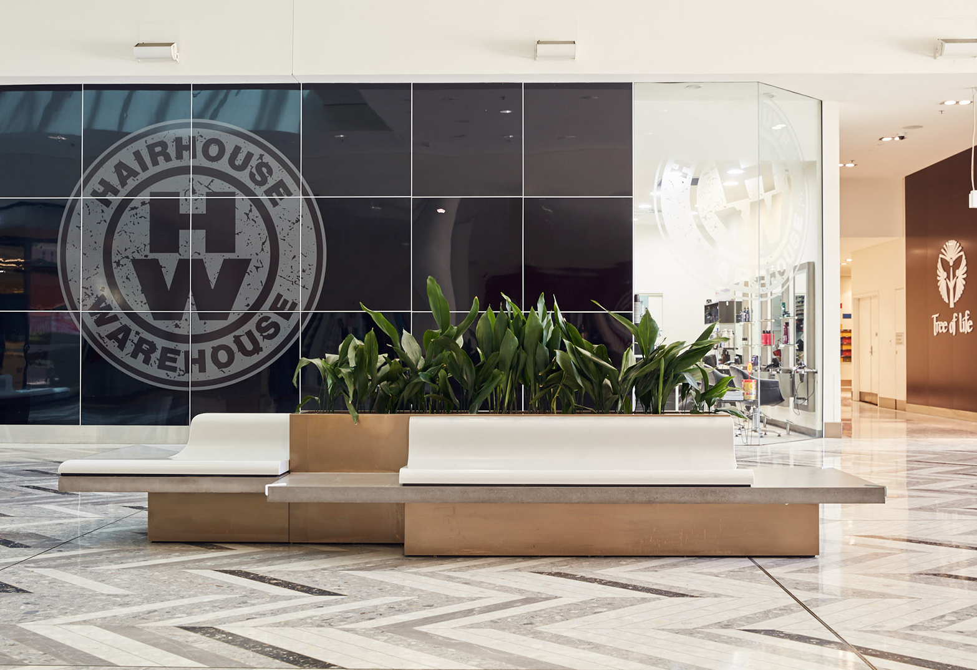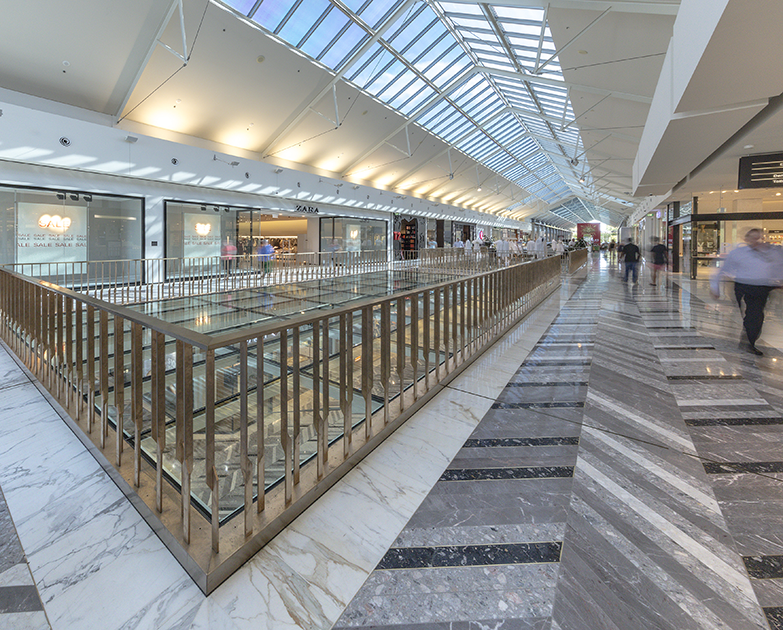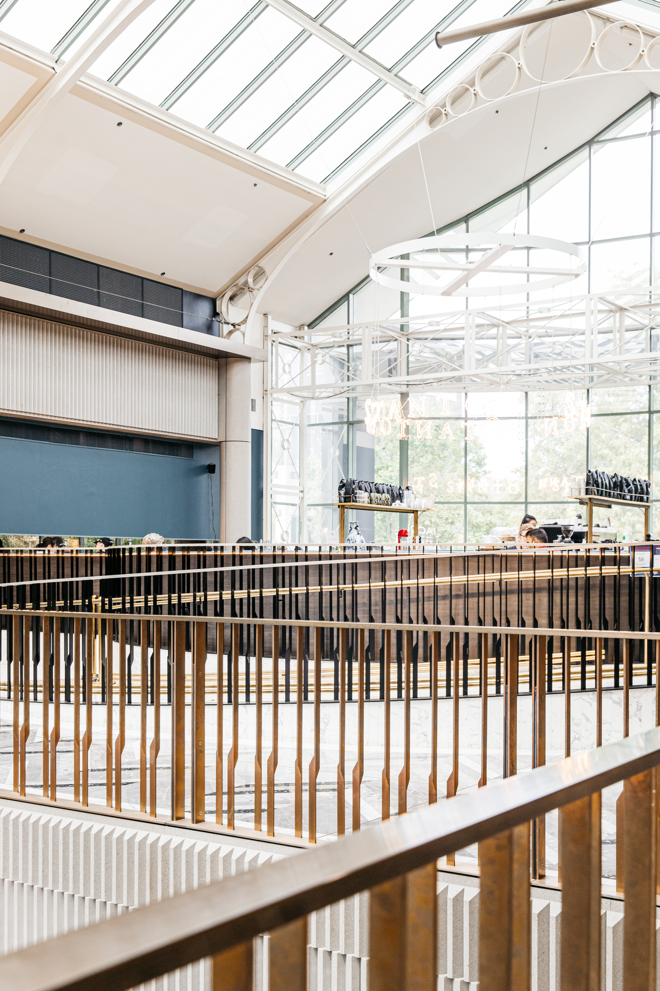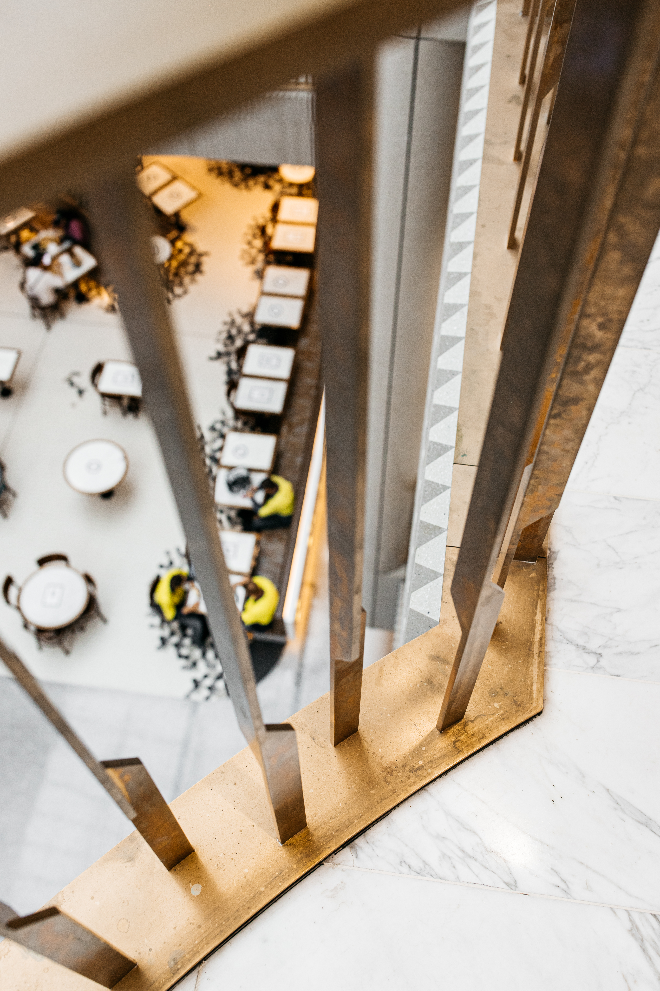Defining the Arcade For Ainslie Avenue
Designed in association with Universal Design Studio, the project maintains the mall’s significance within the public realm while providing 3,500 sqm of retail and public space across two floors. Key features include the new tapered chevron marble and terrazzo floors and custom bronze balustrades, while new bulkheads, spandrels and column cladding combine with new shopfronts, vertical circulation, seating and planting to provide a contemporary new retail experience.
