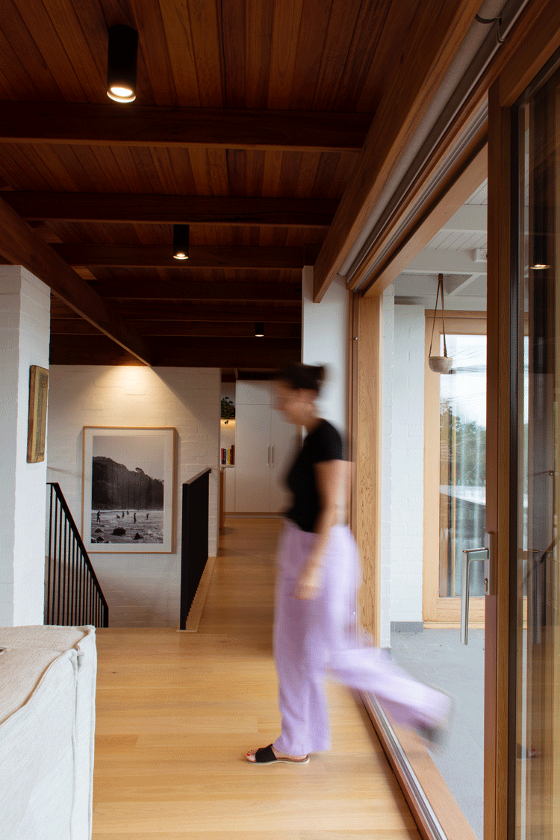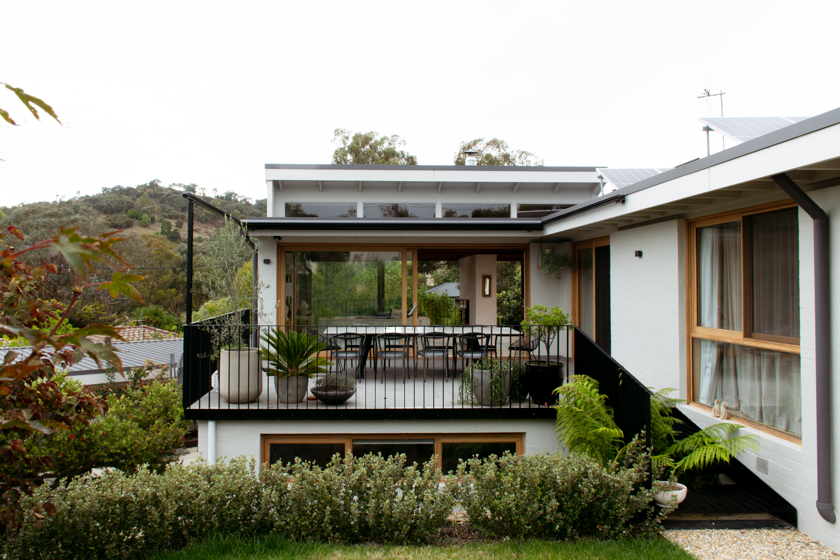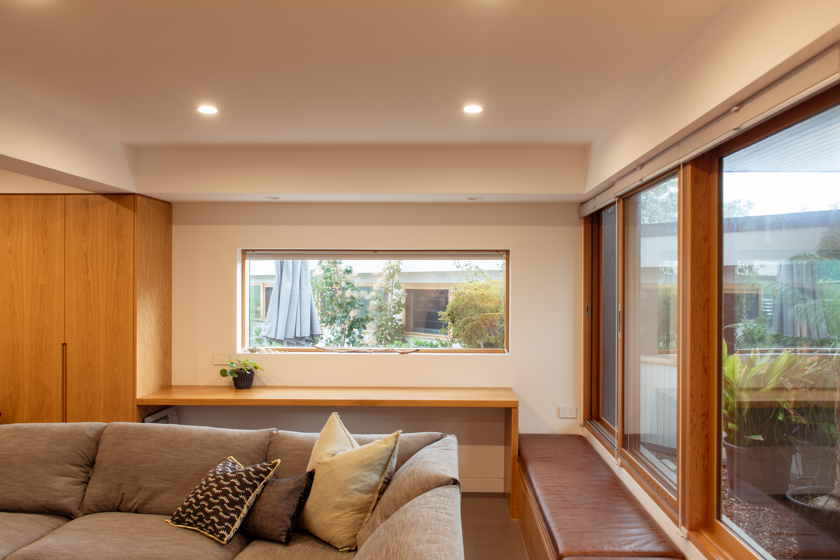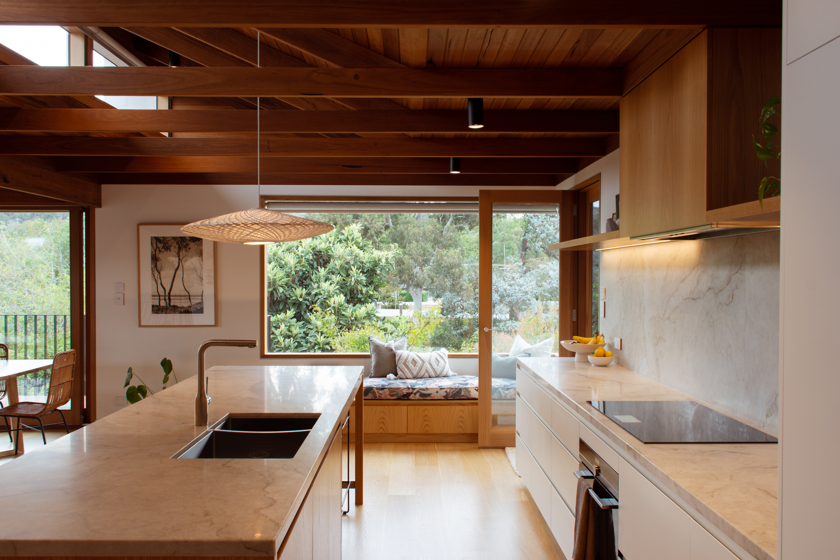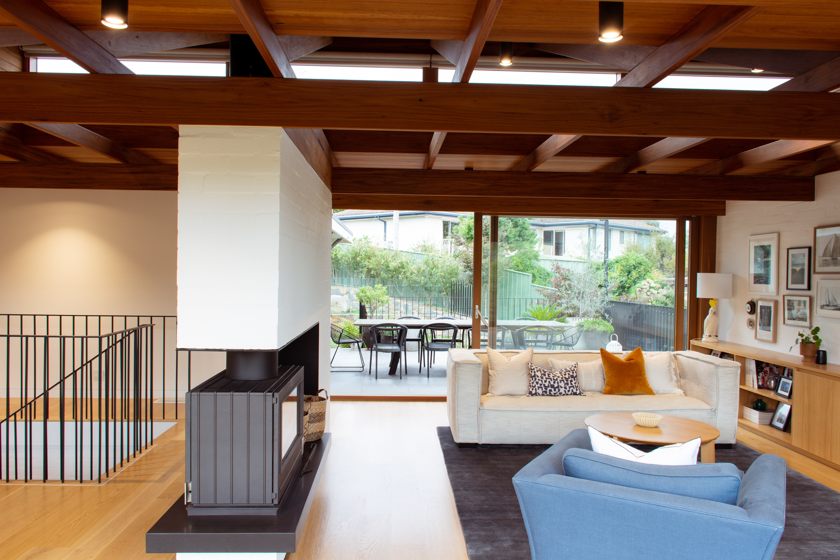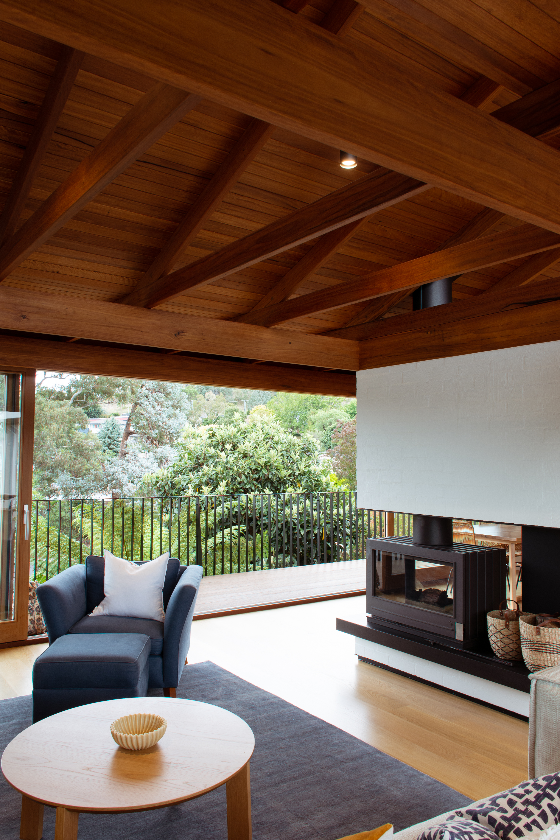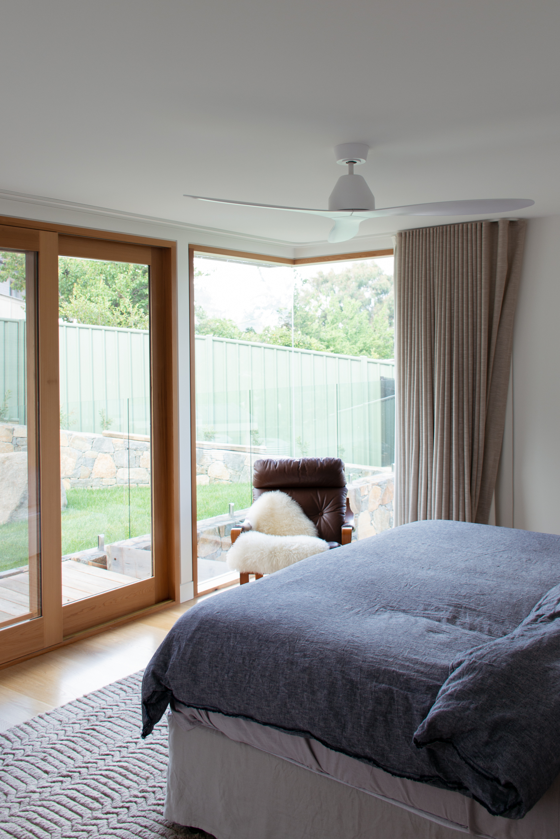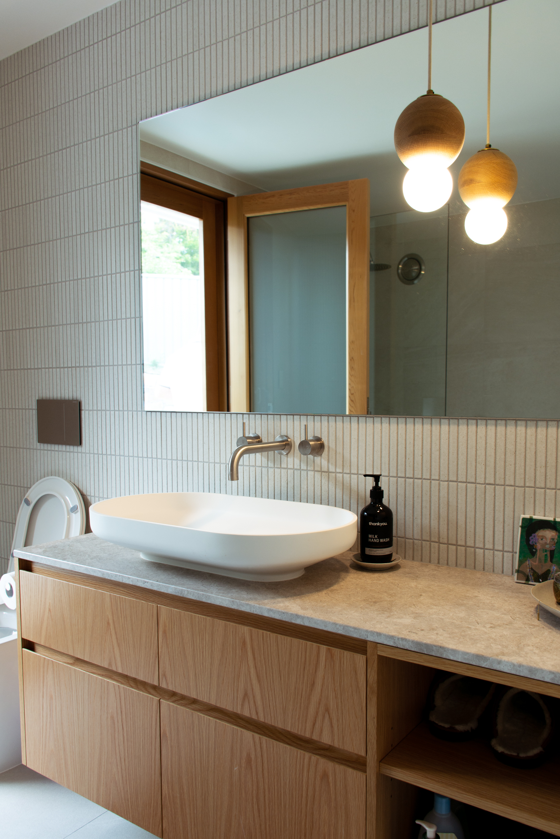This alteration addition project we were tasked with upgrading an original three-bedroom 1970s house, for a growing family. It was important to the client to maintain the character of the original design. We added a master bedroom suite, a self-contained unit and a new garage for storage of the client’s vintage vehicles. It was an overall reconfiguration of the original plan to open up the living / dining areas and increase the natural light. We focused on improving the liveability and functionality of the house, to fit the clients busy and ever-growing lives.
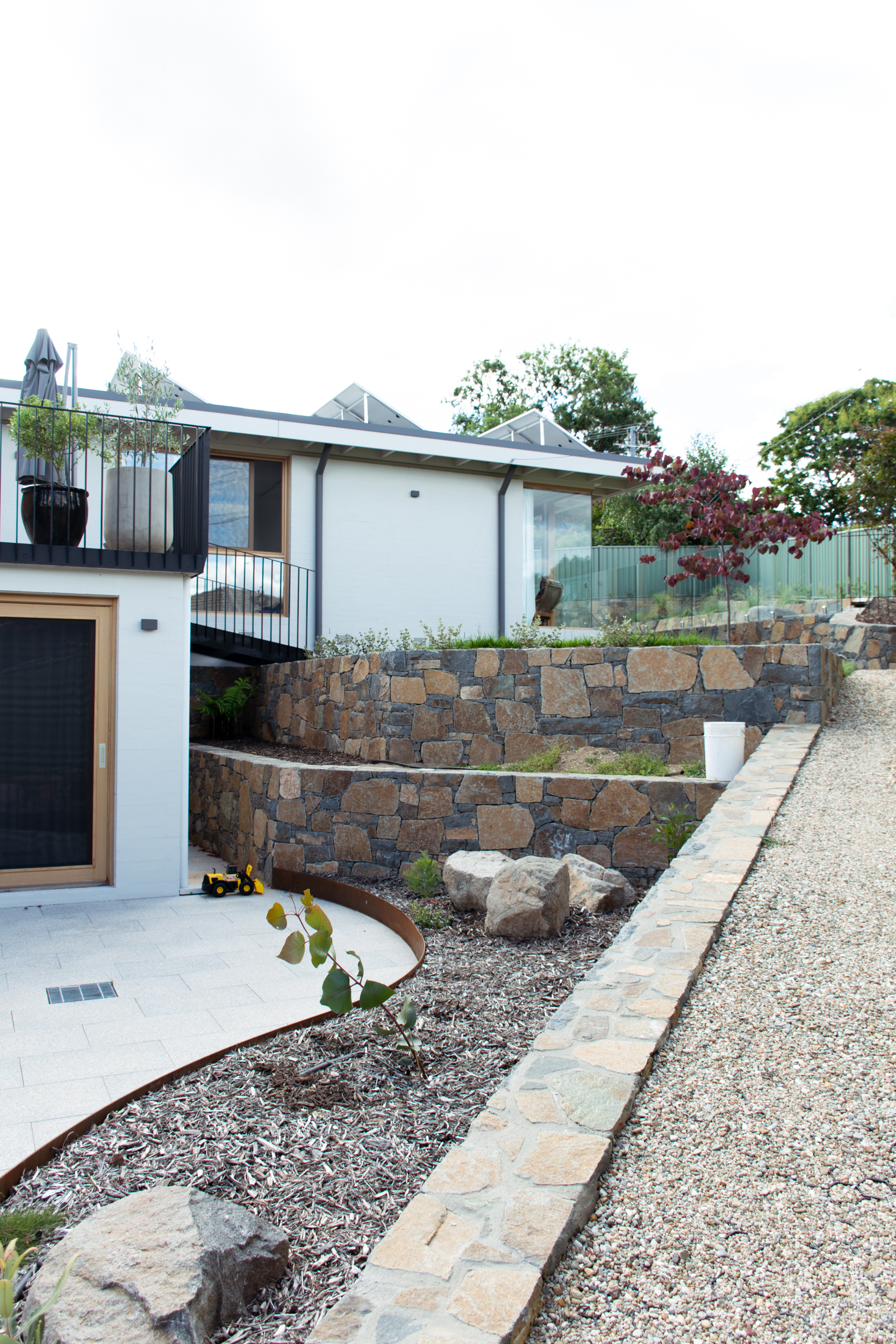
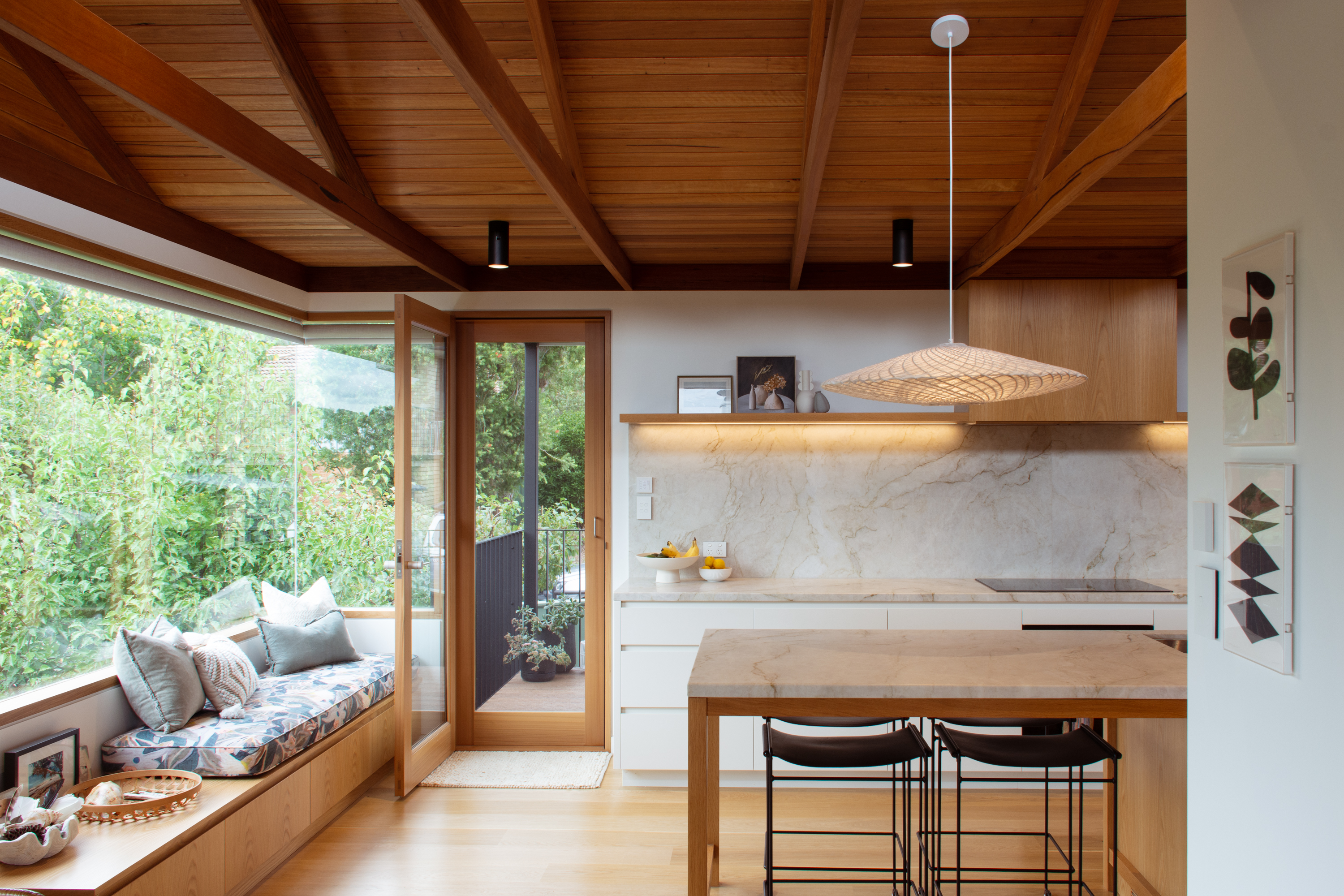
A core focus throughout out the design and construction stages was to upgrade the energy efficiency of the house. All of the glazing was replaced with timber framed double glazed units, the original roof was reconstructed and the walls were all upgraded with appropriate insulation.
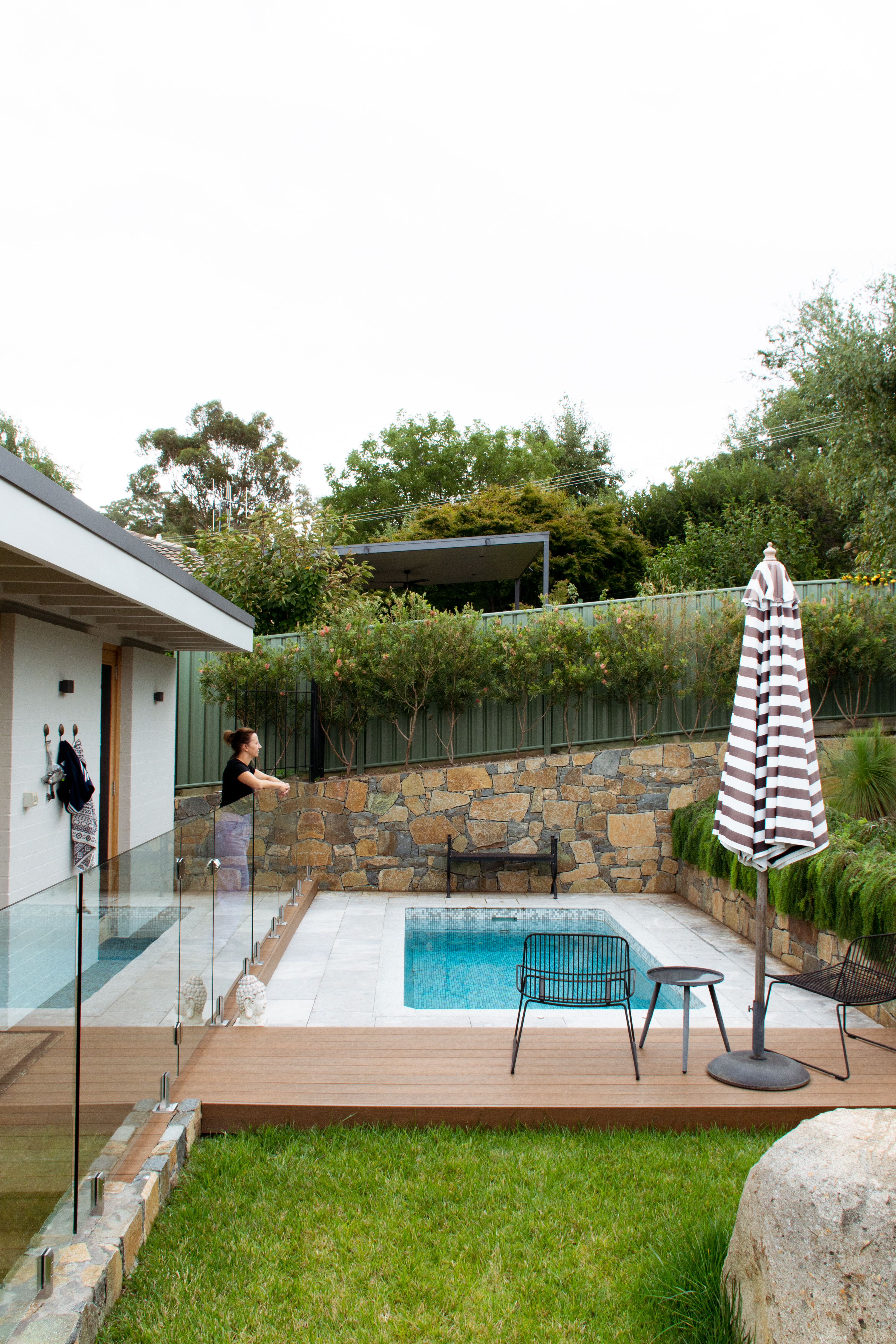
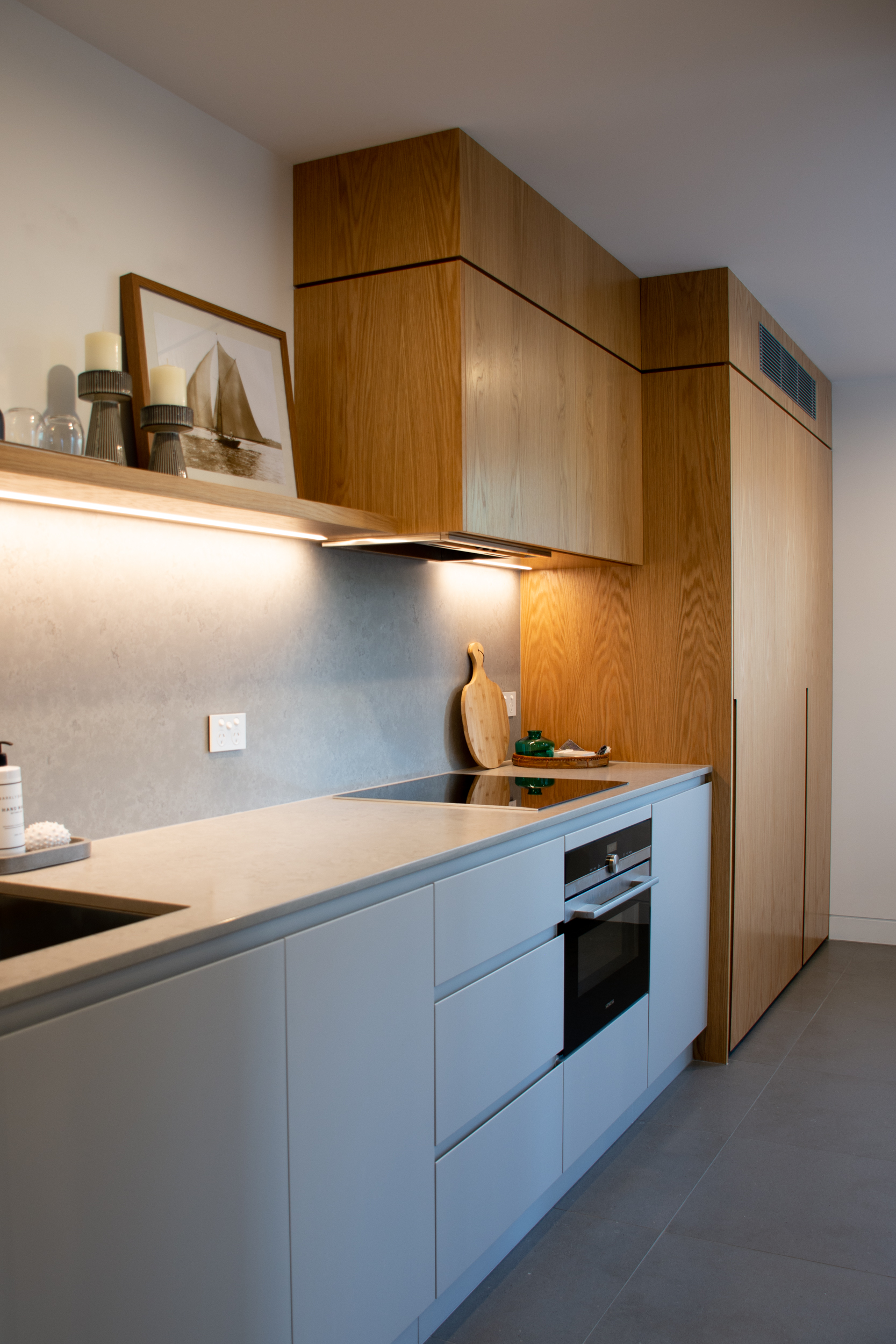
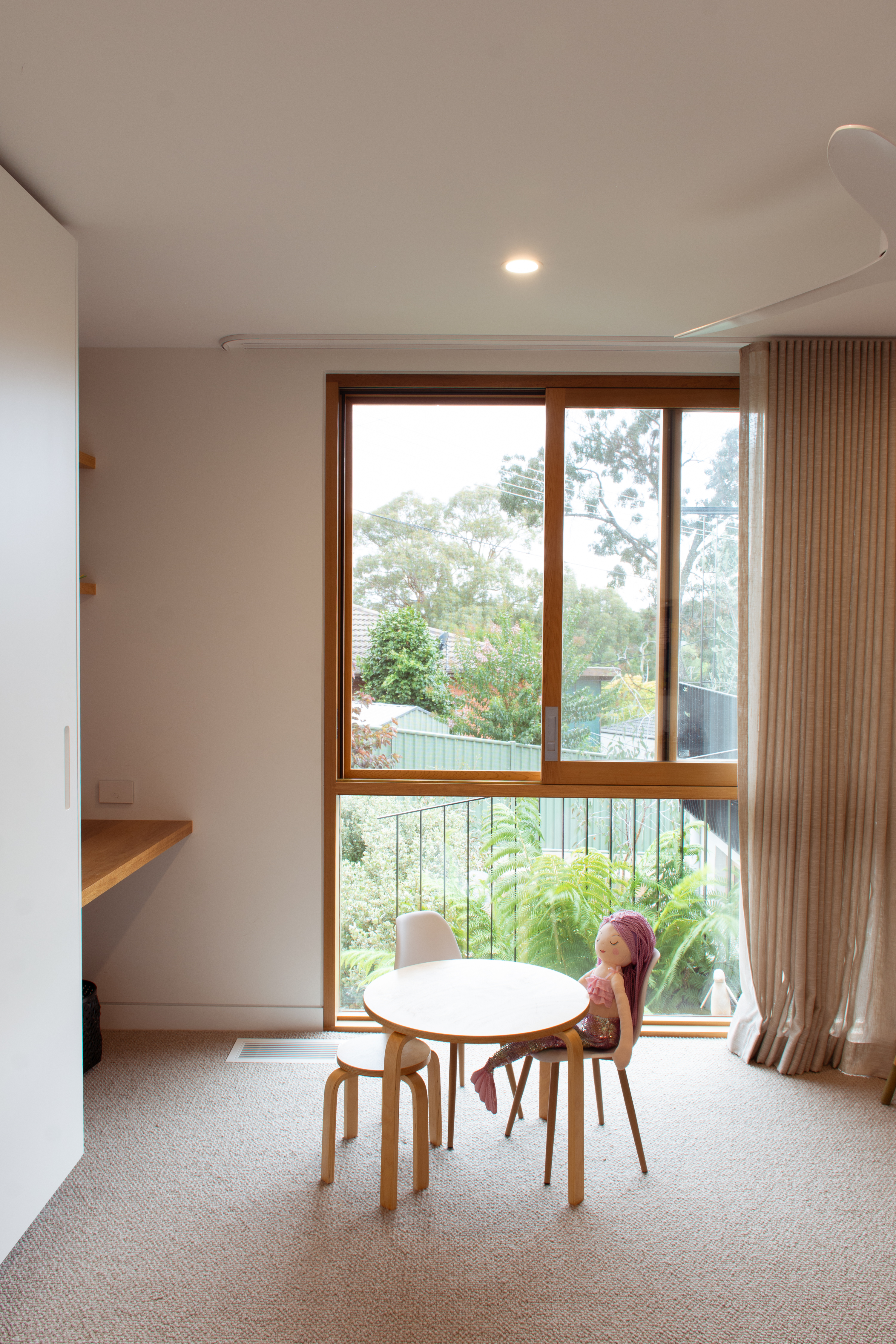
The garage was another key feature of this project. It was important to the client that they were able to store all their vintage vehicles in the garage, as well having enough space for a small workshop. A solid in-situ concrete wall runs along the boundary to give the both the adjacent property and client privacy. The opposite wall acts as a retaining wall, with a light weigh wall sitting on top, filled with operable louvres, to ventilate the space. The internal finish of the garage is clad with plywood, to give the garage a certain amount of durability.
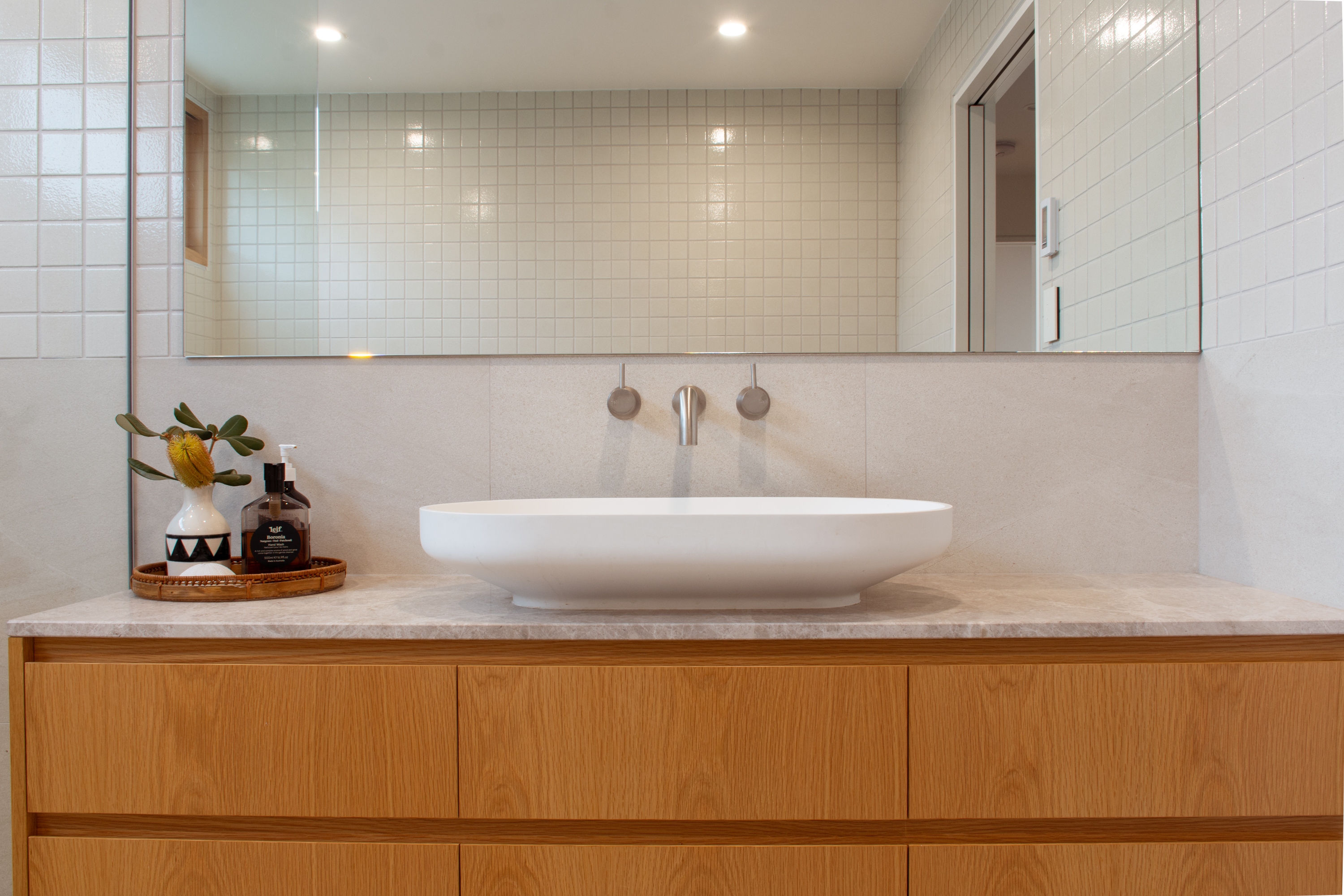
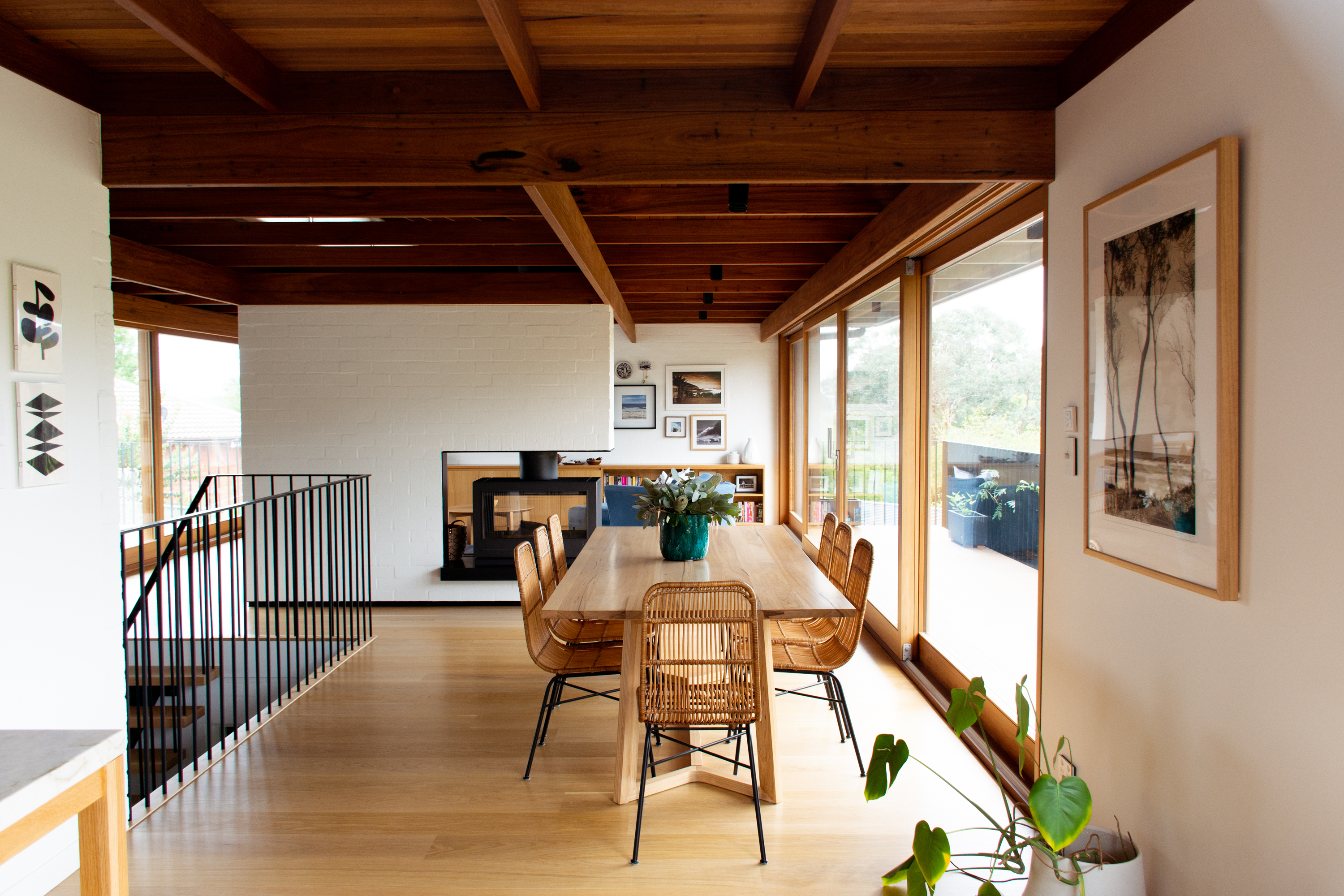
The addition of a new clerestory window in the living area has provided some much needed warmth and light into their communal spaces, as well as adding that extra link to the outdoors.
