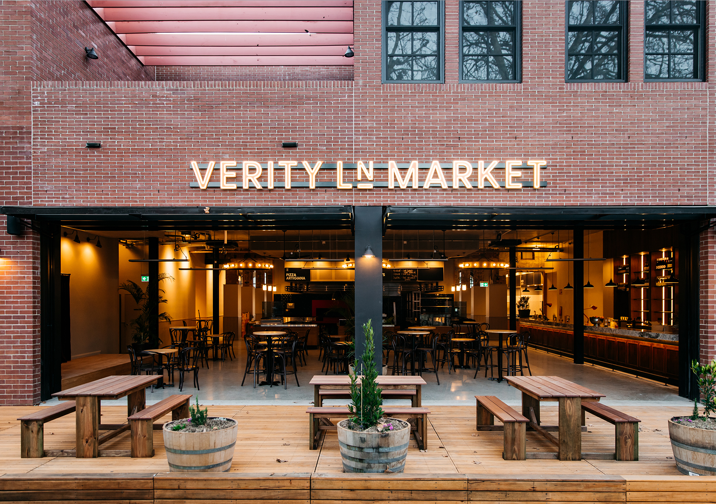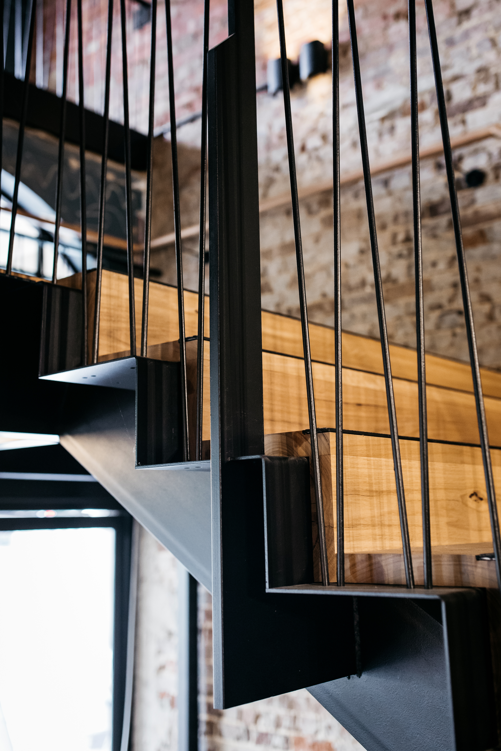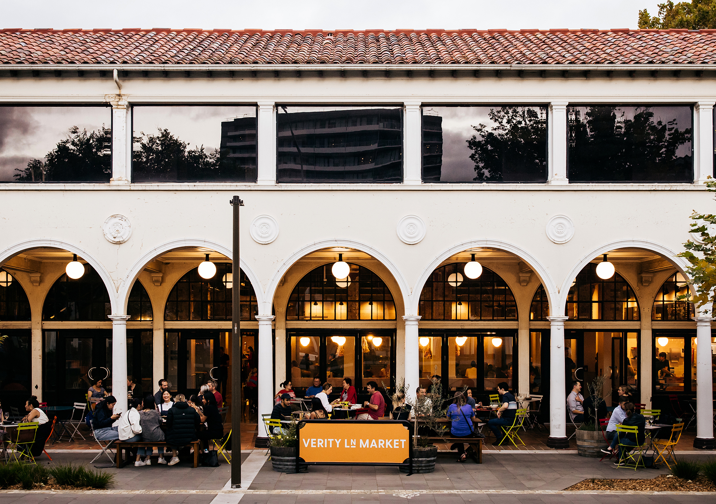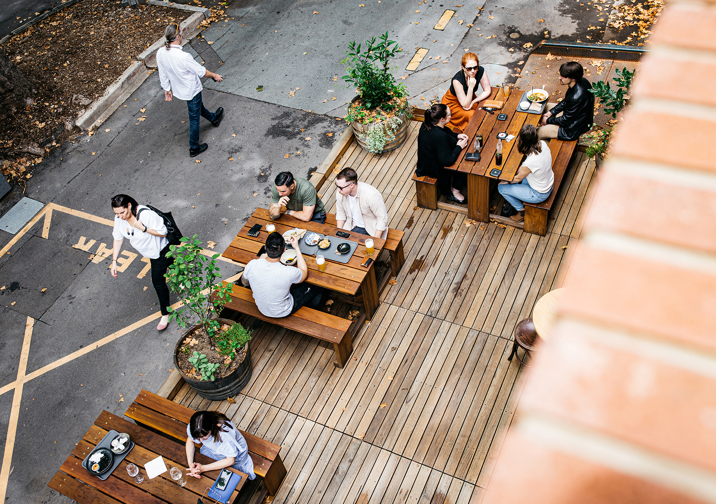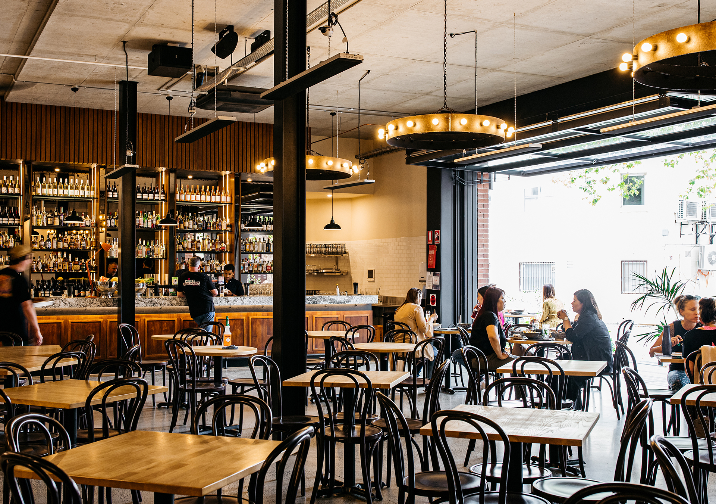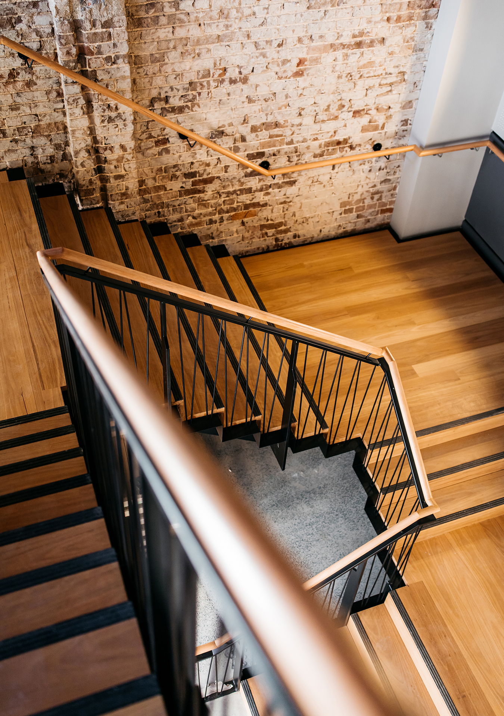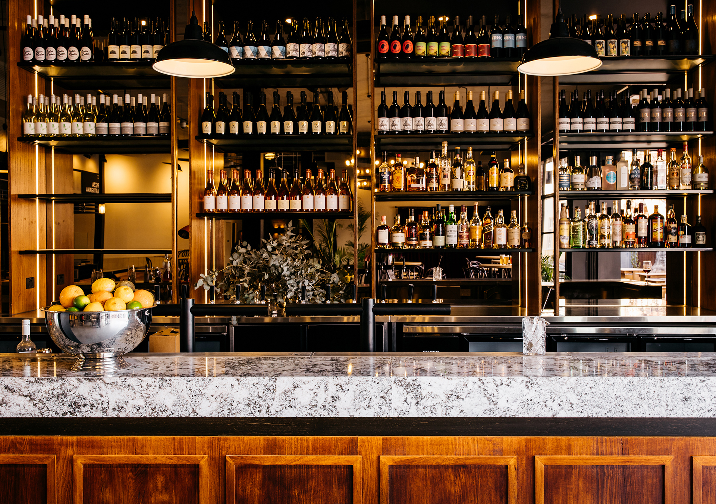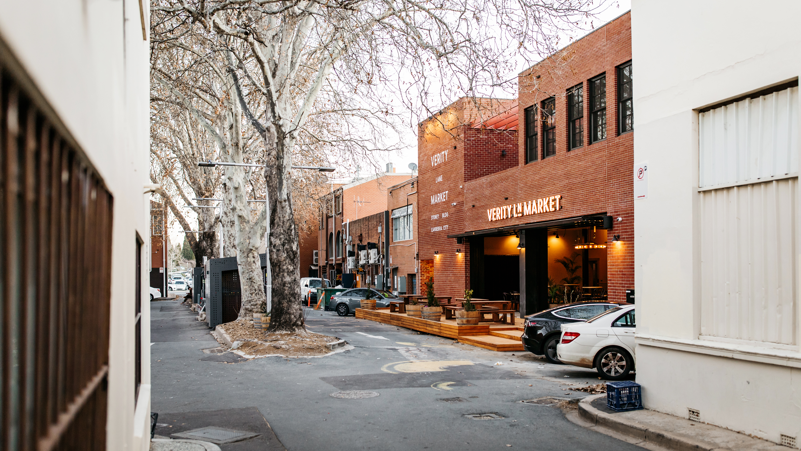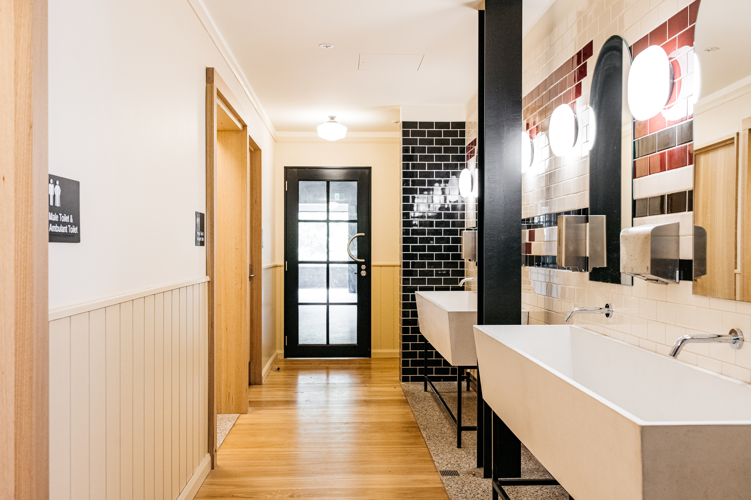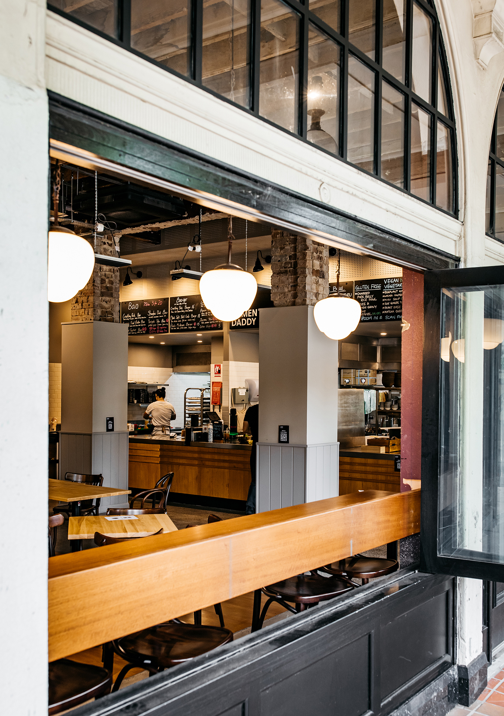Historic detailing of the shopfronts to the colonnade has been reinstated, including marble hobs, with some adaption to allow accessible entries and operable openings. The window bench seating with feature restored vintage pendant lighting overlooking Northbourne Avenue activates the thoroughfare and provides a welcoming point of arrival to the city. Lighting has been critical to creating ambience and defining space.
Food hall tenancies are deliberately small with a consistent language to create an atmosphere of a bustling market and direct the focus primarily to the food. A new typology for Canberra that brings together a curated collection of vendors, the landlord kitchen fit-outs are flexible for vendors to change over time including for residencies, pop-up and pilot kitchens.
The main bar, stretching the length of the new extension, with dark stained timber panelling, a white granite bar top and bronzed mirror back bar, evokes the understated refinement of 1920s cocktail bars.
