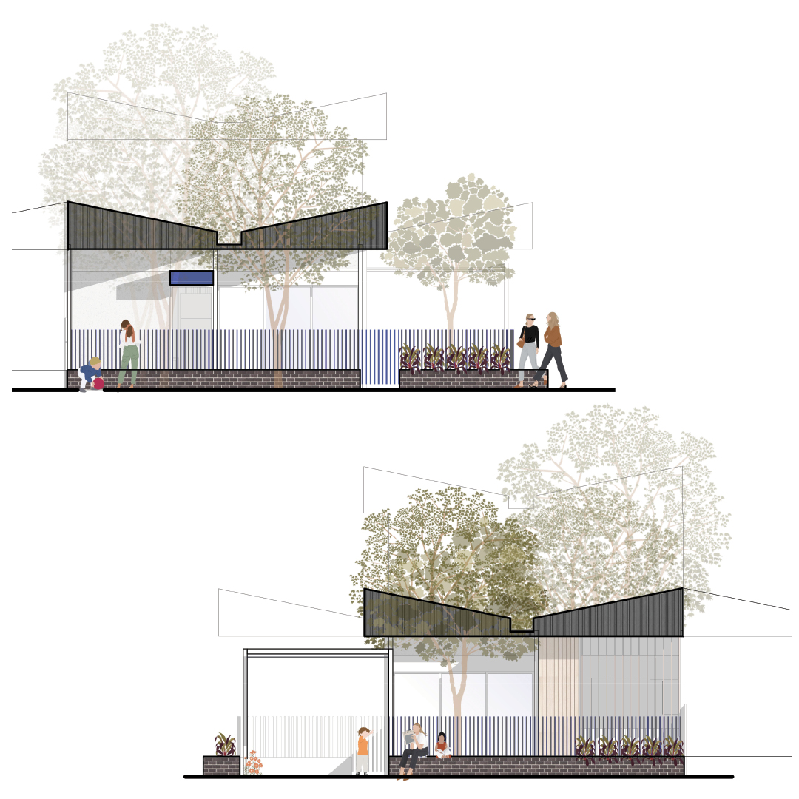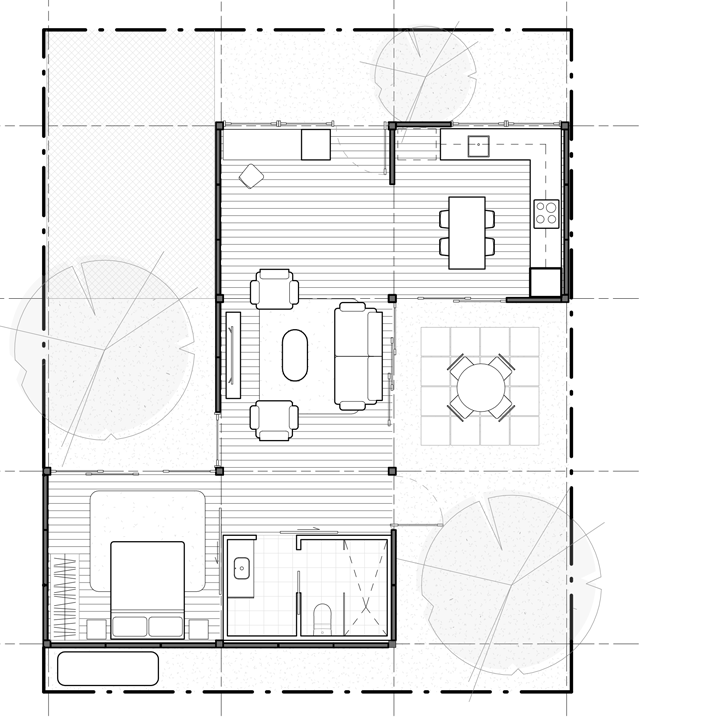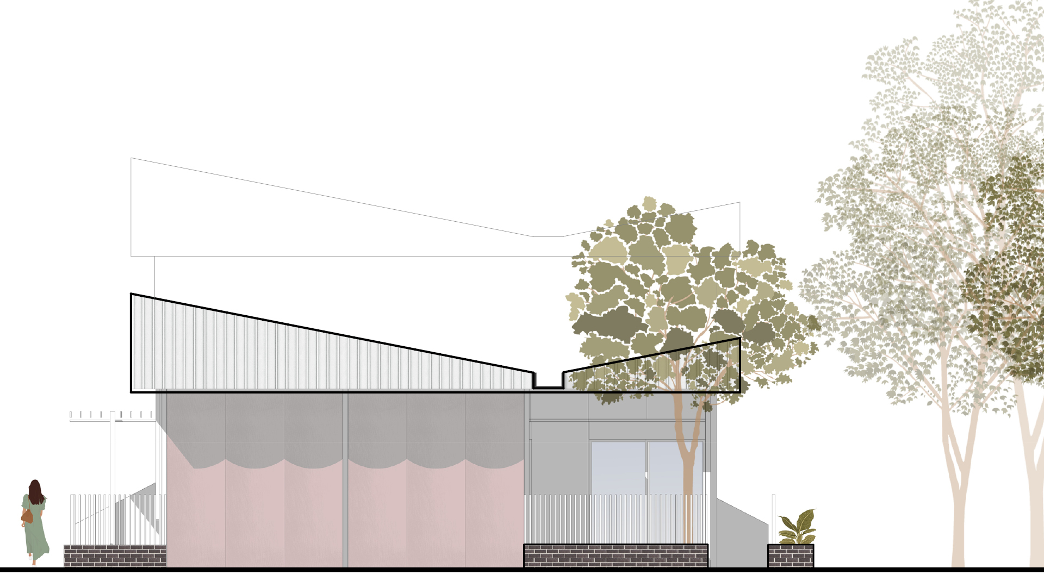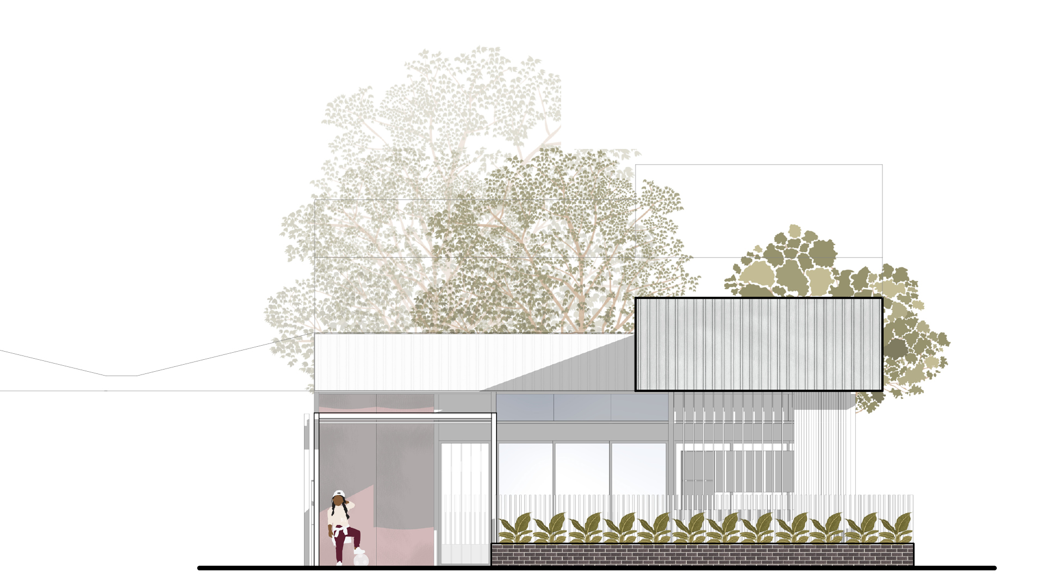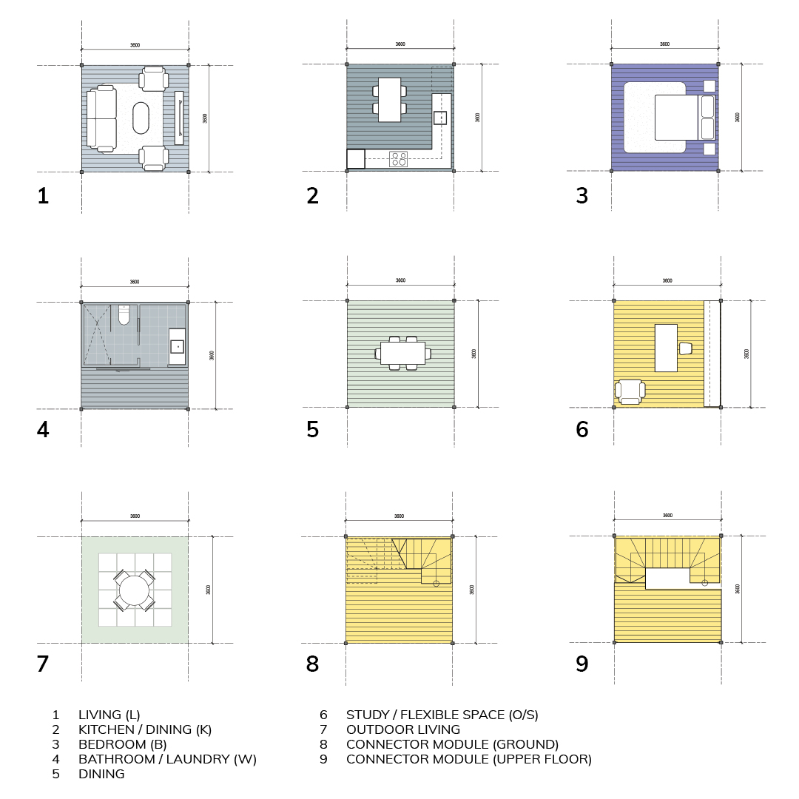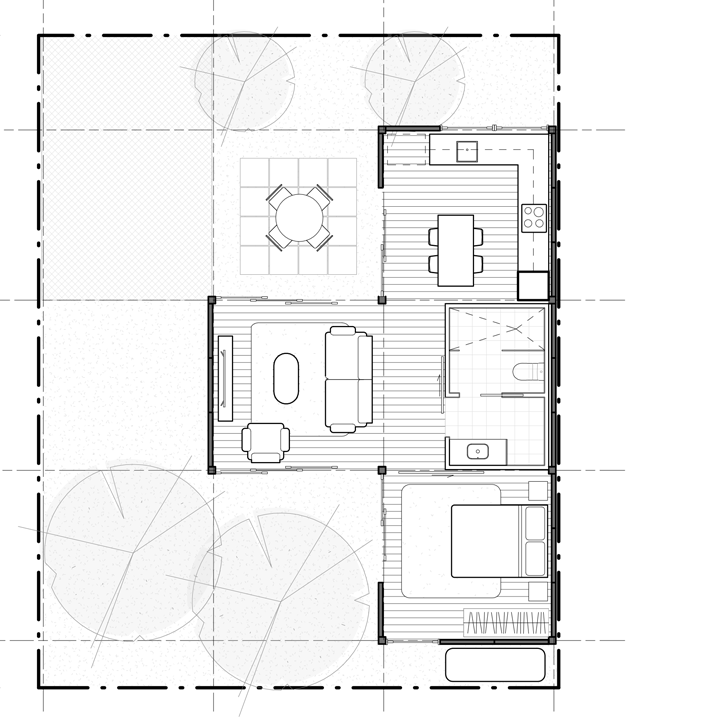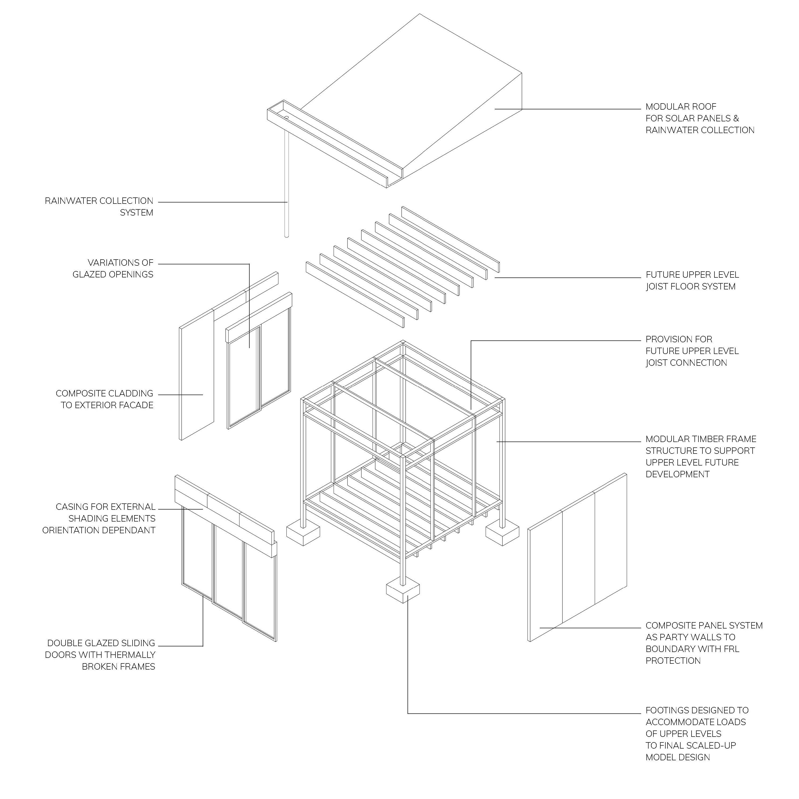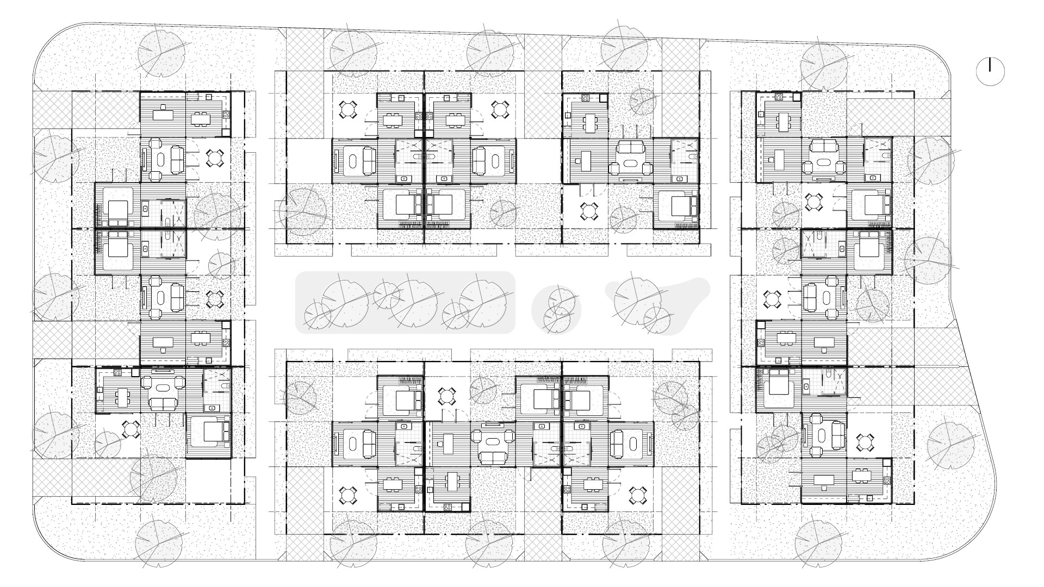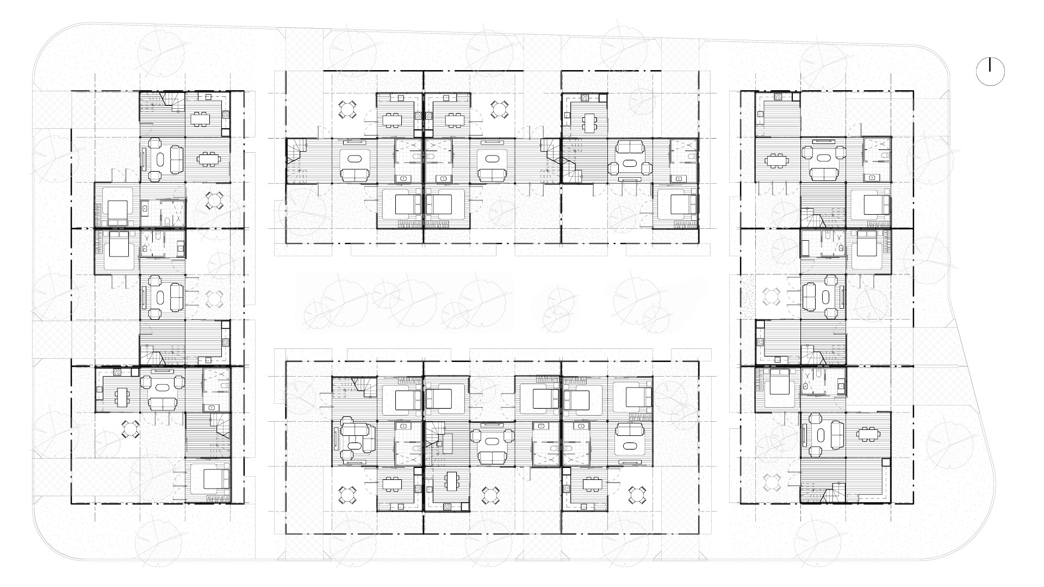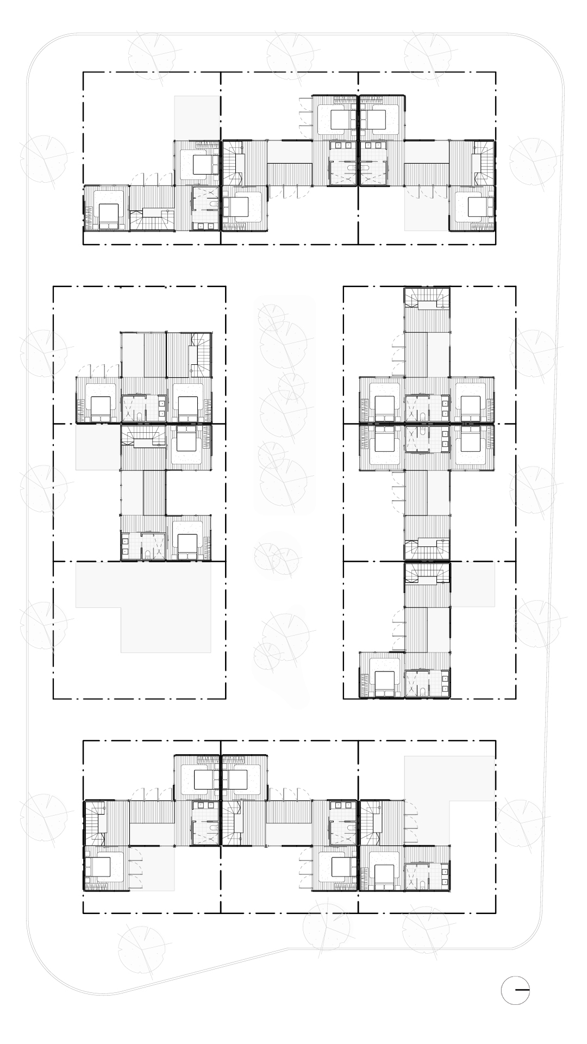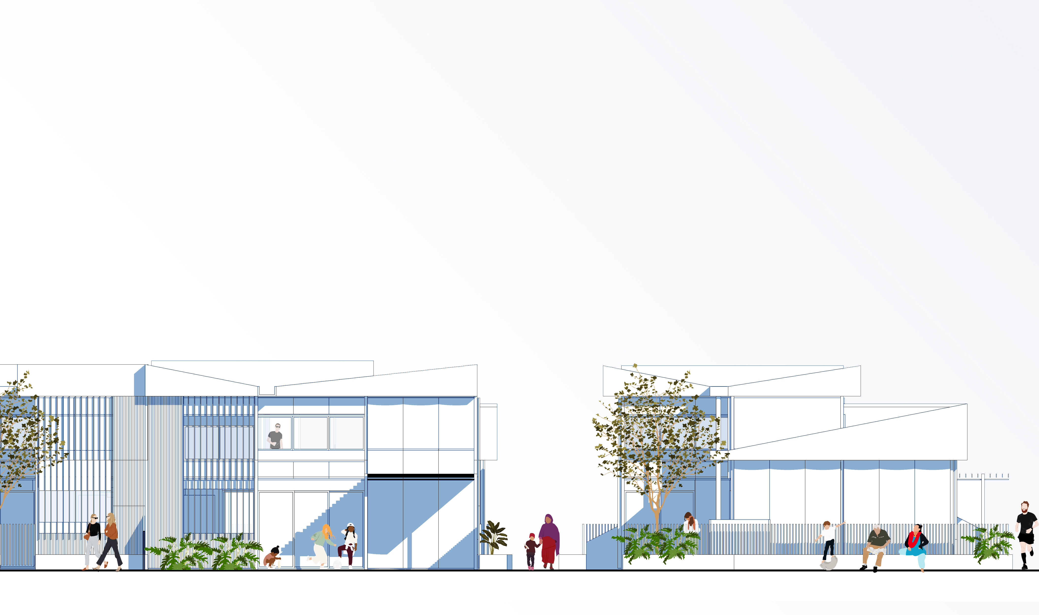Imagine if your home could update as easily as technology in your life does.
These updates might be alteration to the function of a space, the scale and size of living areas, re-programming of the layout or reconfiguration of spatial relationships. Modulation of base structures allows for these changes to happen efficiently.
By providing a dwelling type that has the flexibility to change, the project looks to improve sustainability and establish additional pathways towards property ownership.
