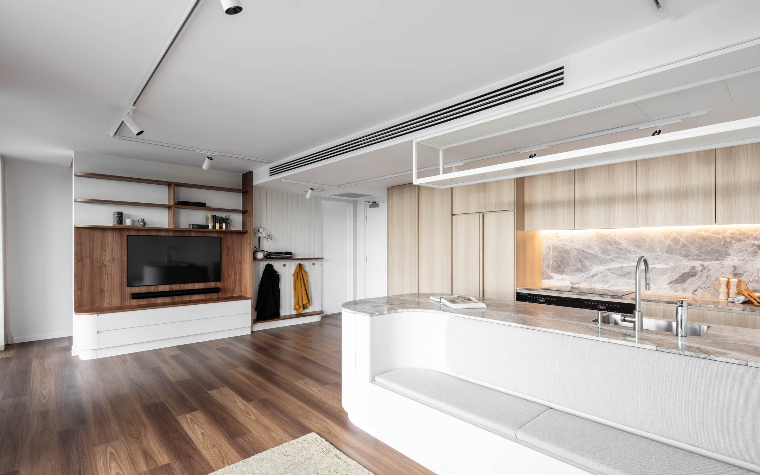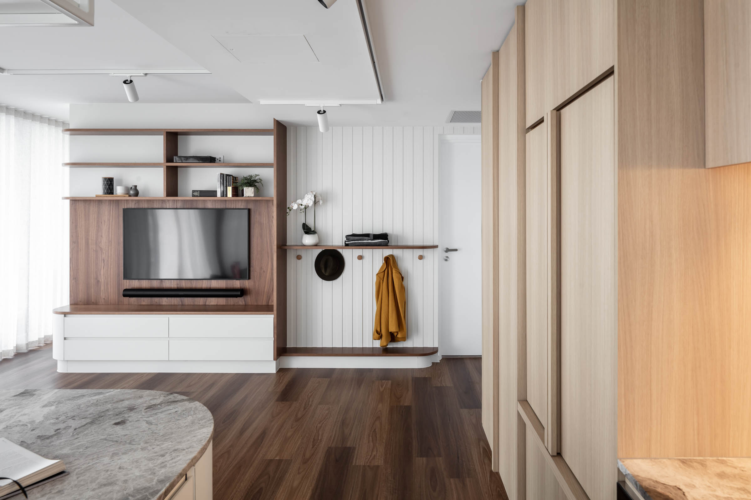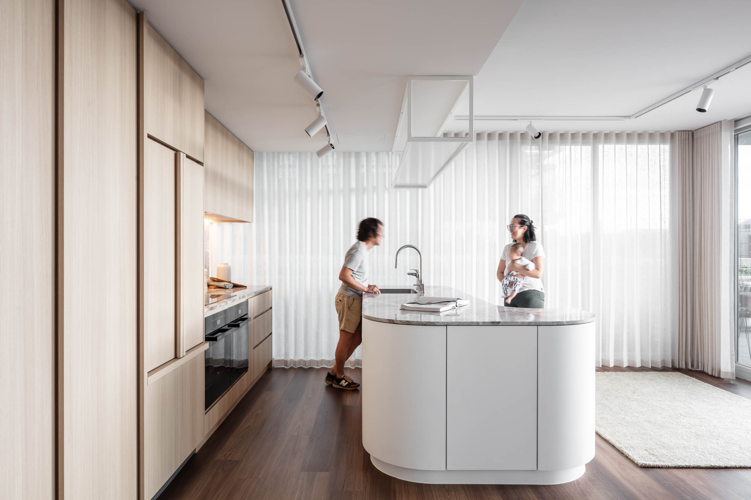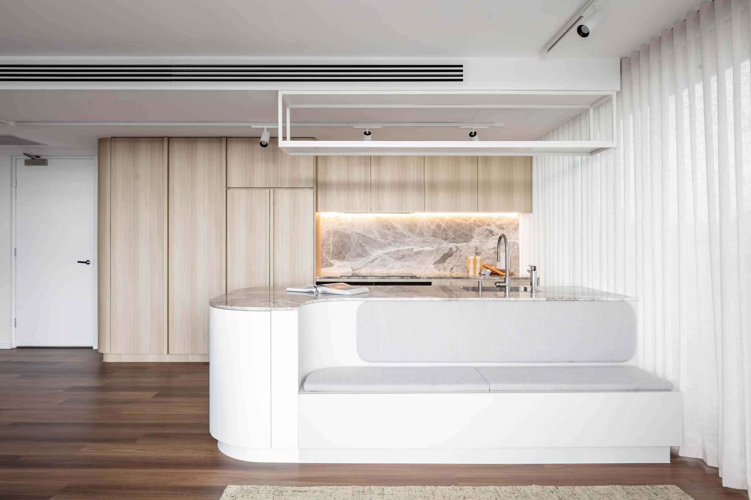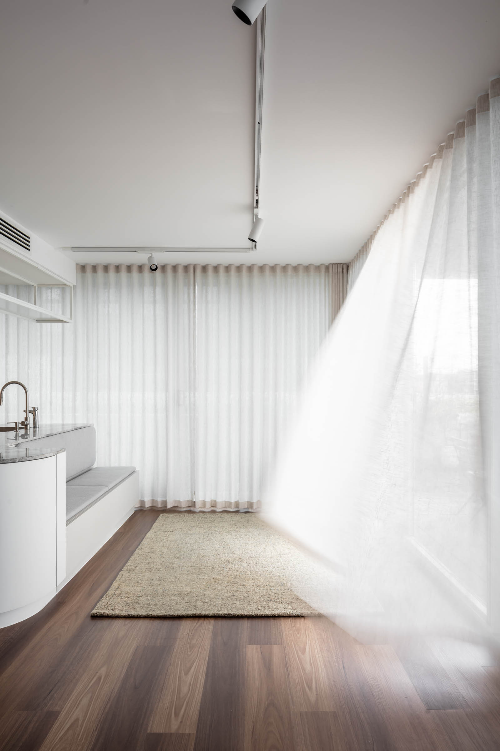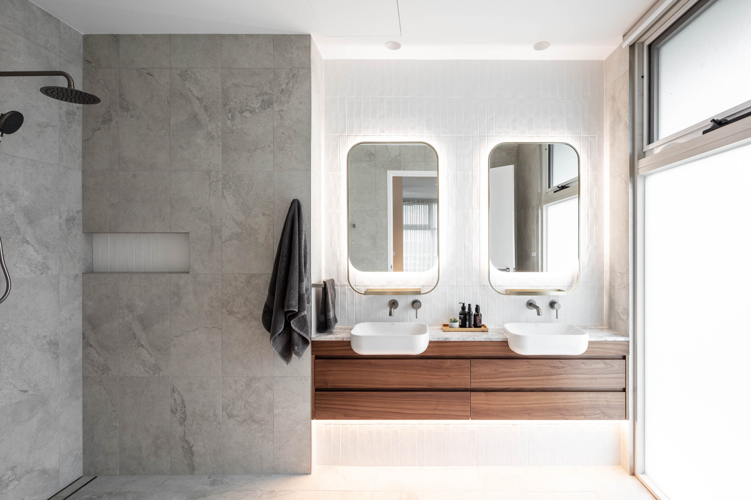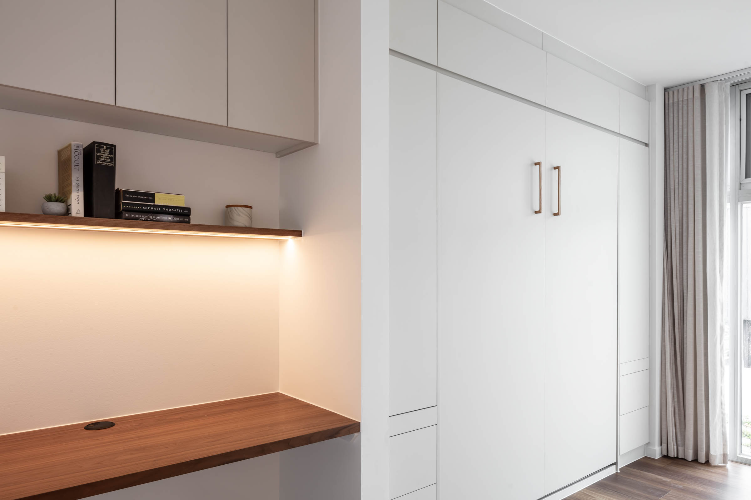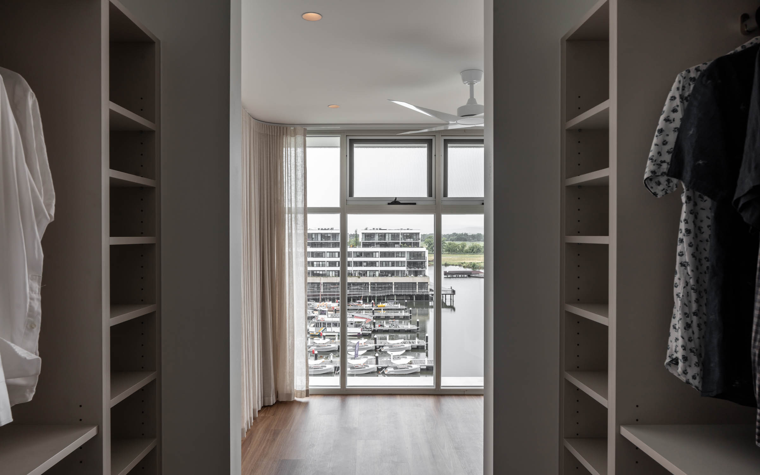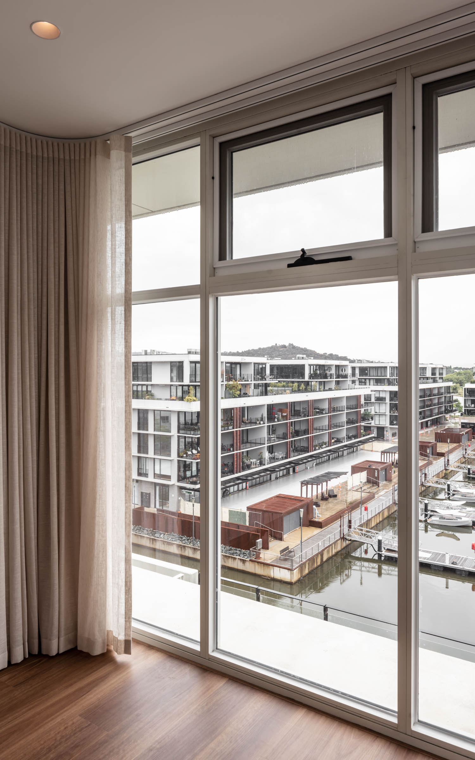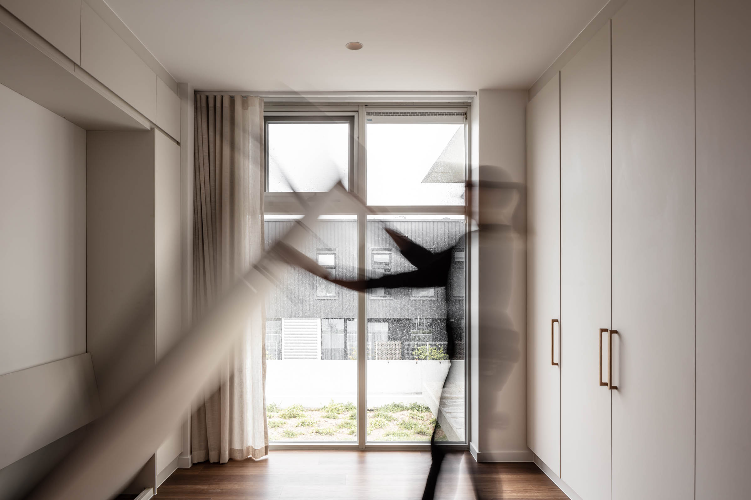This project left no corner untouched. A full interior refurbishment focused on connectivity with the views of Lake Burley Griffin while creating a practical, beautiful space for a growing family.
More than just quality material selections, a more liveable connection the exterior entertaining space has been created. Bespoke joinery throughout has been designed to maximise storage and the reconfiguration the first-floor bathrooms has resulted in increased circulation space and an elegant aesthetic.
