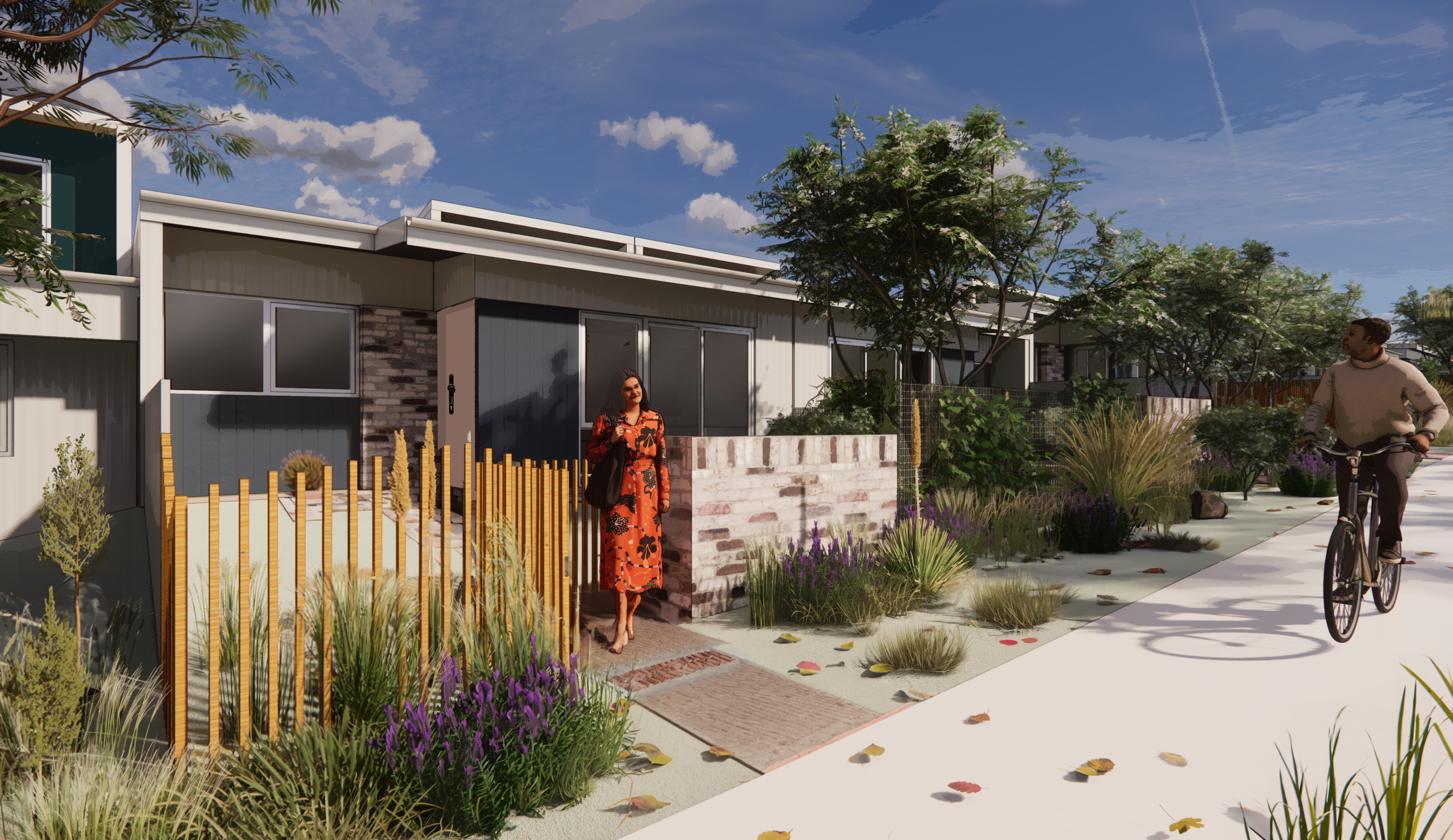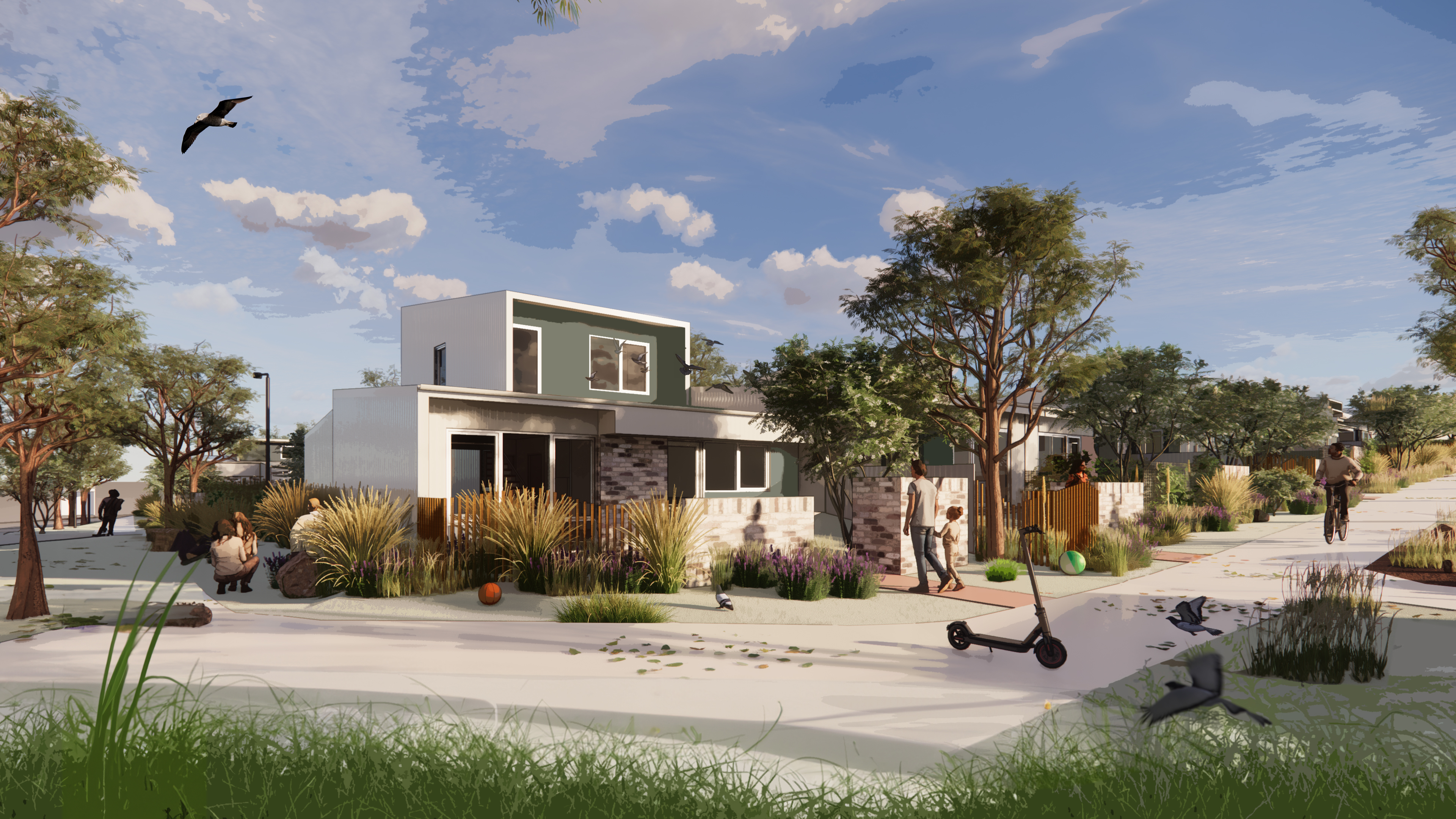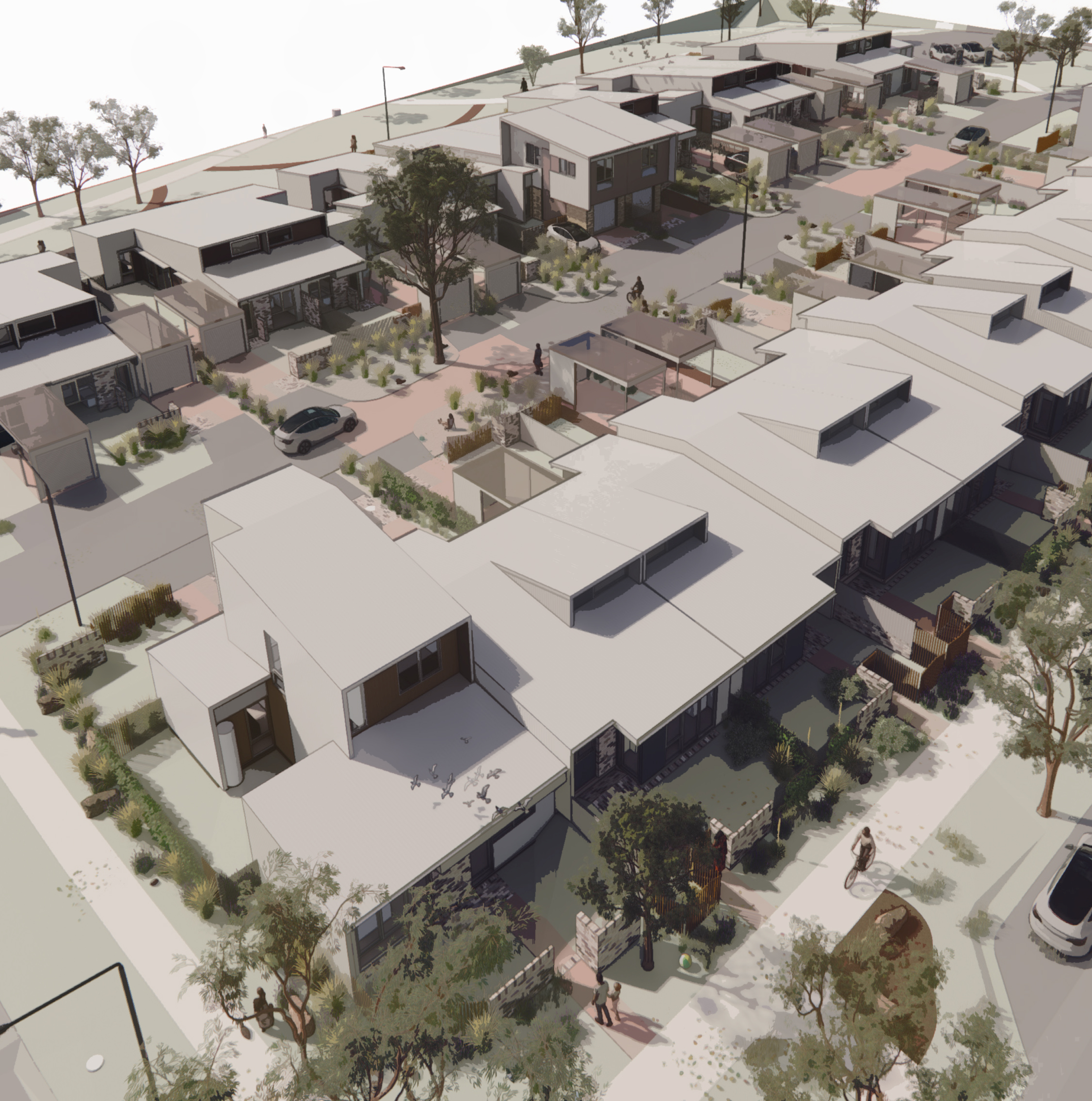Designed by Mather Architecture in collaboration with Place Laboratory Landscape Architects and Plot Design Group, Stage 1 North Wright Compact Housing Project is a landscaped focused precinct of 23 separately titled blocks within an existing subdivision. The aim of the project is to provide high-quality, innovative and affordable compact dwellings, with +7 star energy efficiency and +Silver level Livable Housing provisions.
North Wright Compact Housing
Location
Canberra, ACT
Project Team
Client
ACT Government Suburban Land Agency
Completed
Under Construction
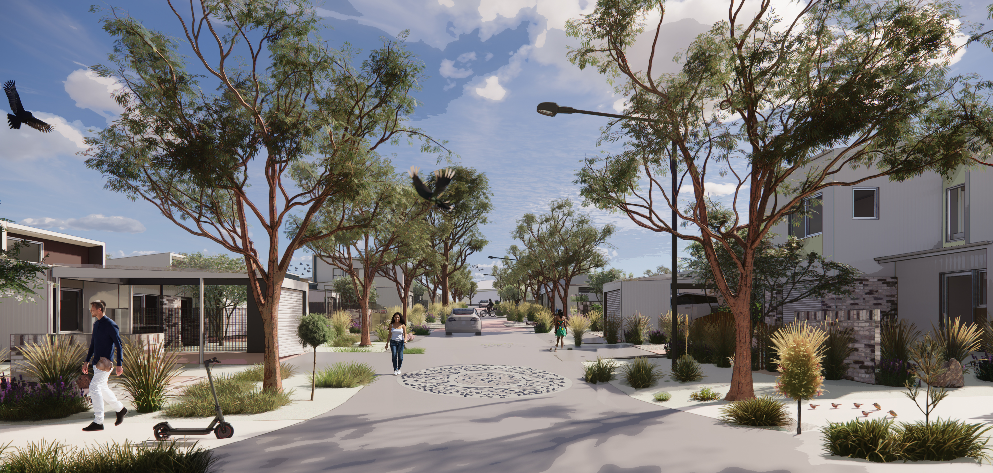
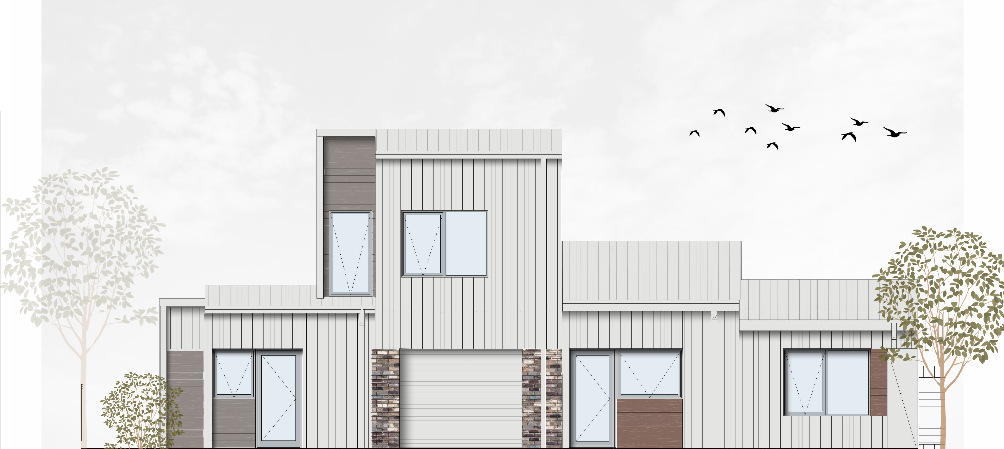
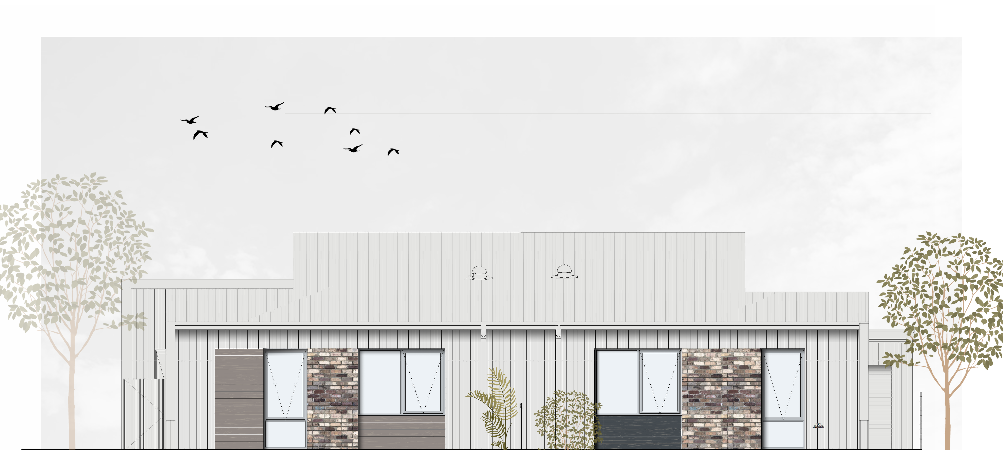
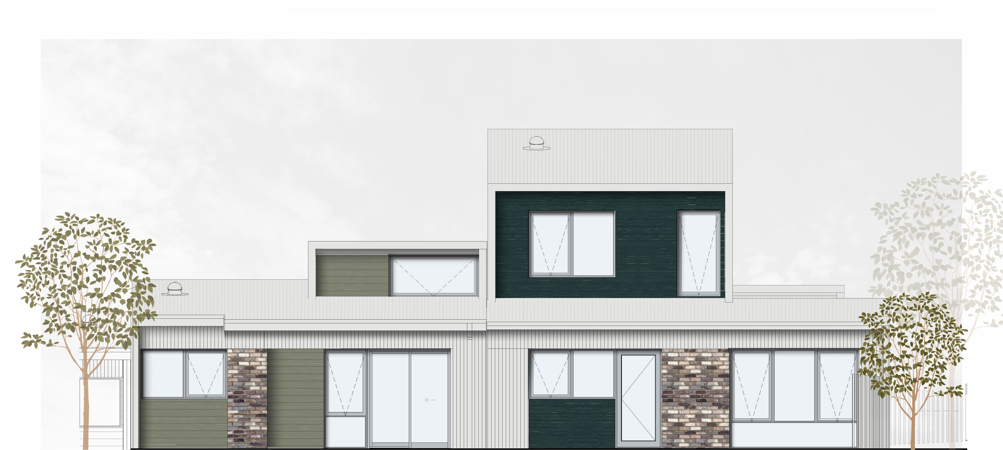
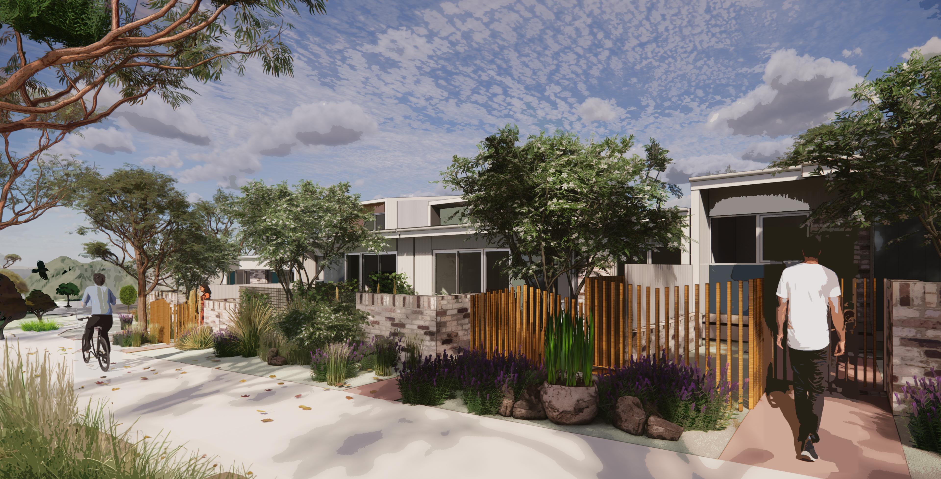
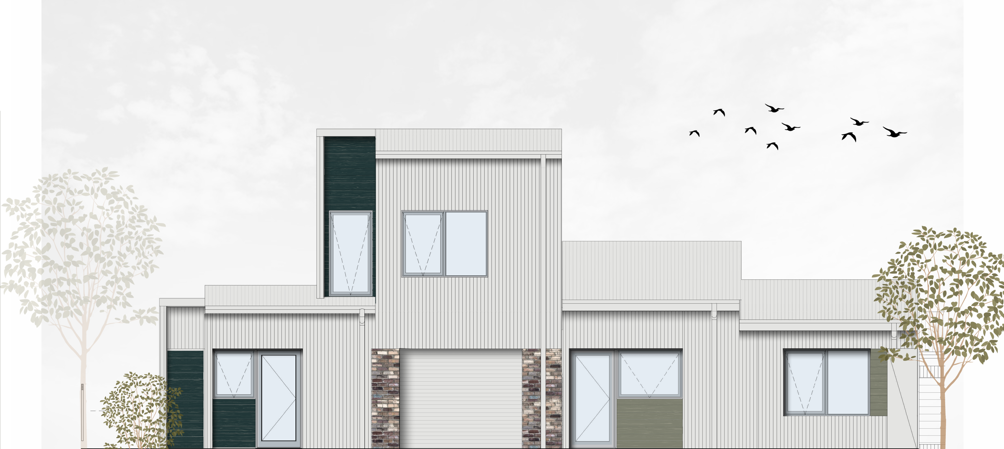
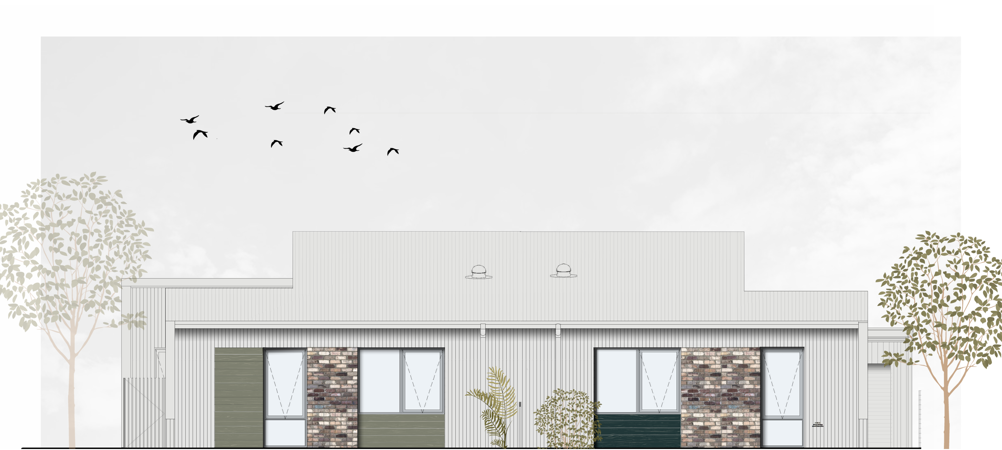
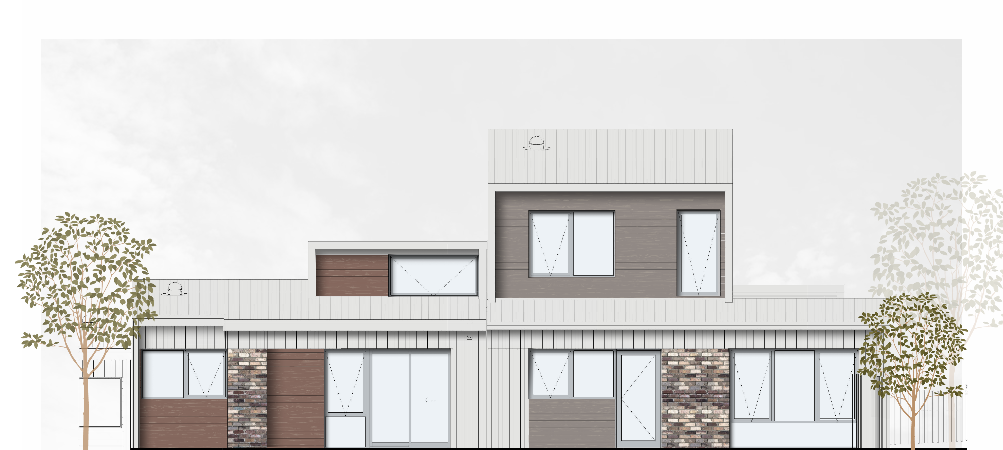
These homes include innovations to reduce running costs, increased livability on small footprints and exceed environmental objectives. As part of improving affordability these homes offer low-maintenance materials, flexible floor plans and room-to-grow strategies for long-term occupancy. The precinct utilises the laneway and verge areas to create landscapes that feel larger than the individual home.
The masterplan is comprised primarily of 1-storey forms with angled roofs and clerestory windows, as well as higher 2-storey forms defining the laneway ends and providing overlook and passive surveillance.
Materials selected to reflect landscape colours, with pops of brighter tones representing colours important to the local Ngunnawal people.
Shared spaces designed to prioritise people and landscape (not vehicles) offering safe, inviting, accessible and active places with attractive native planting.
