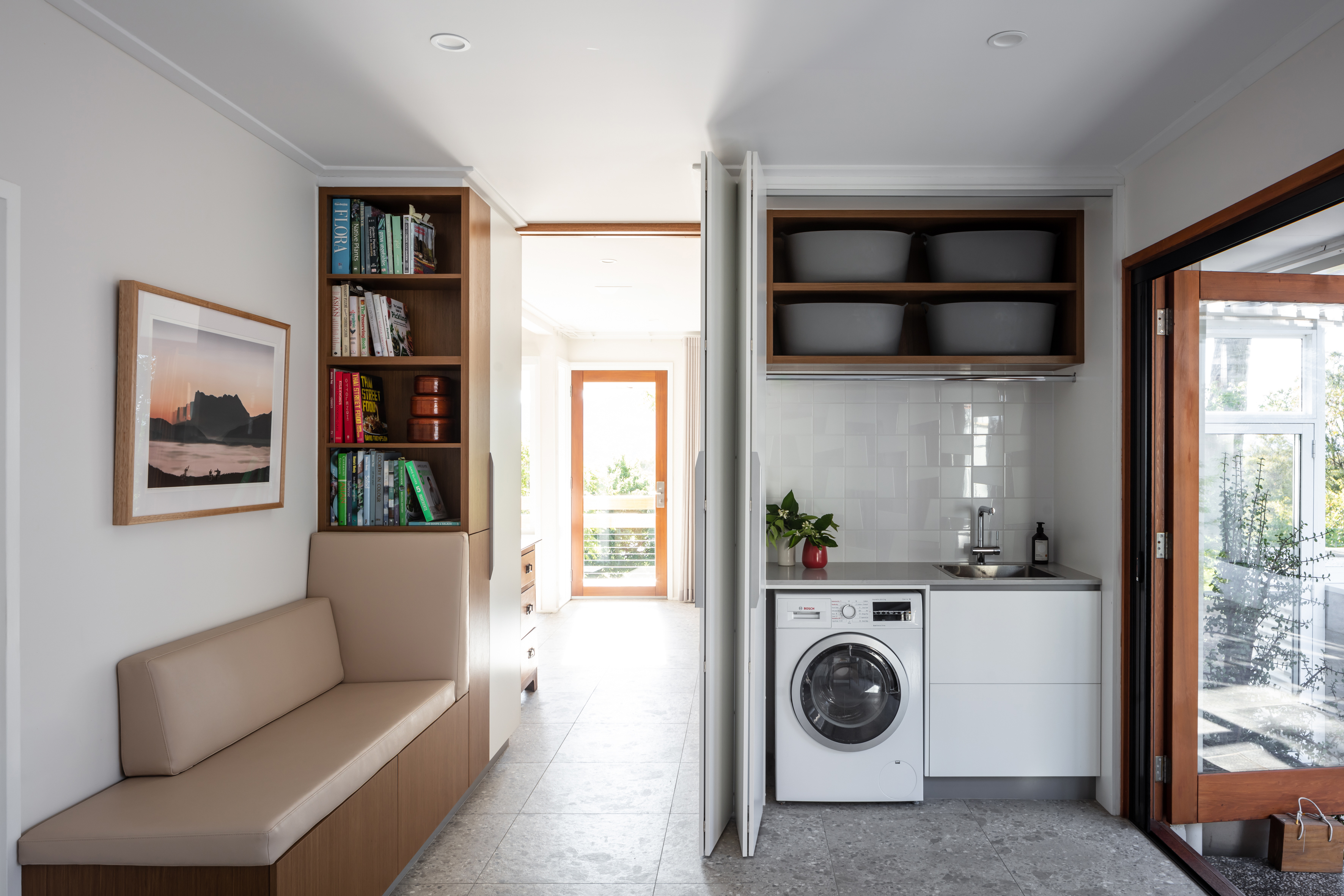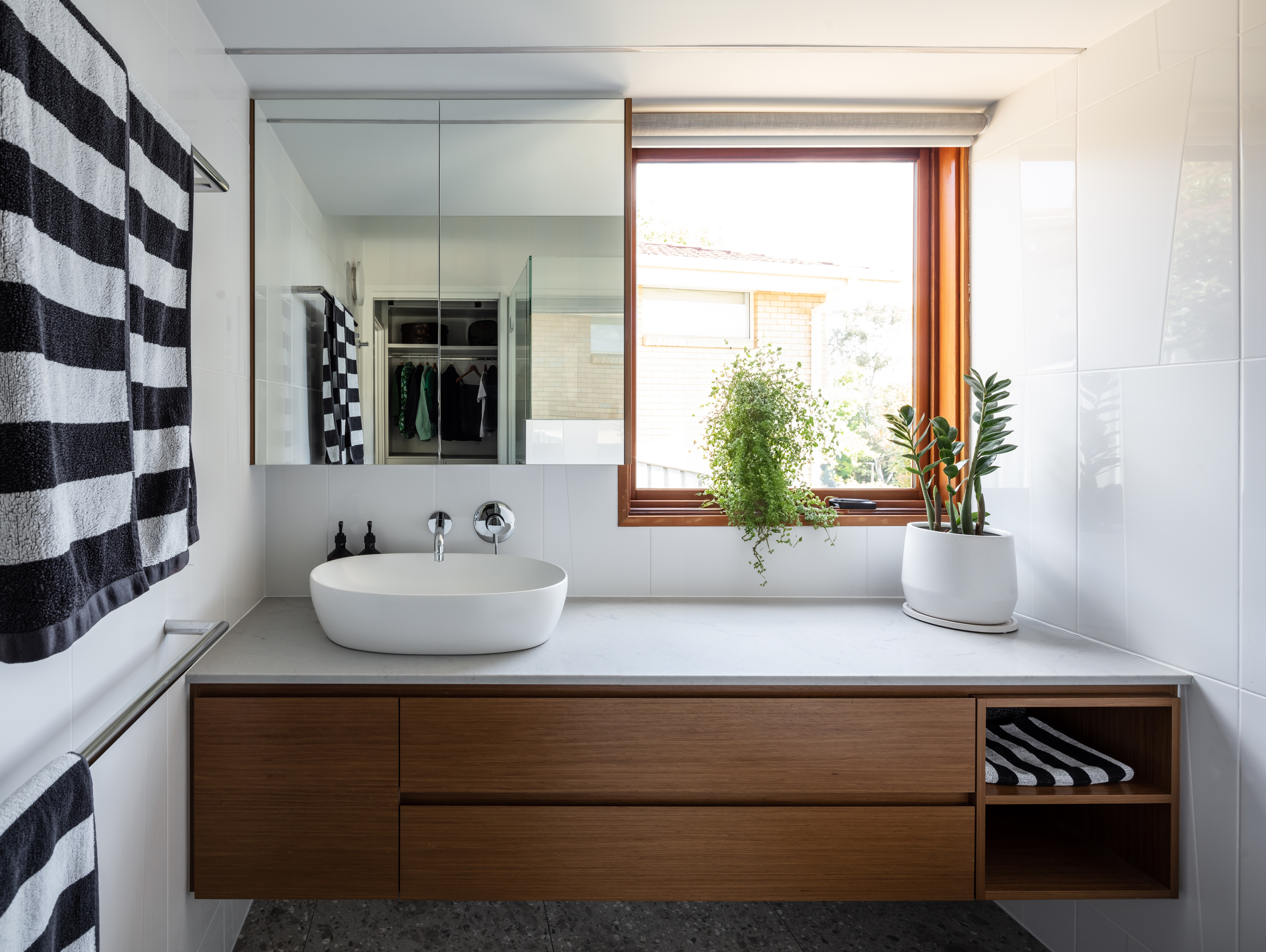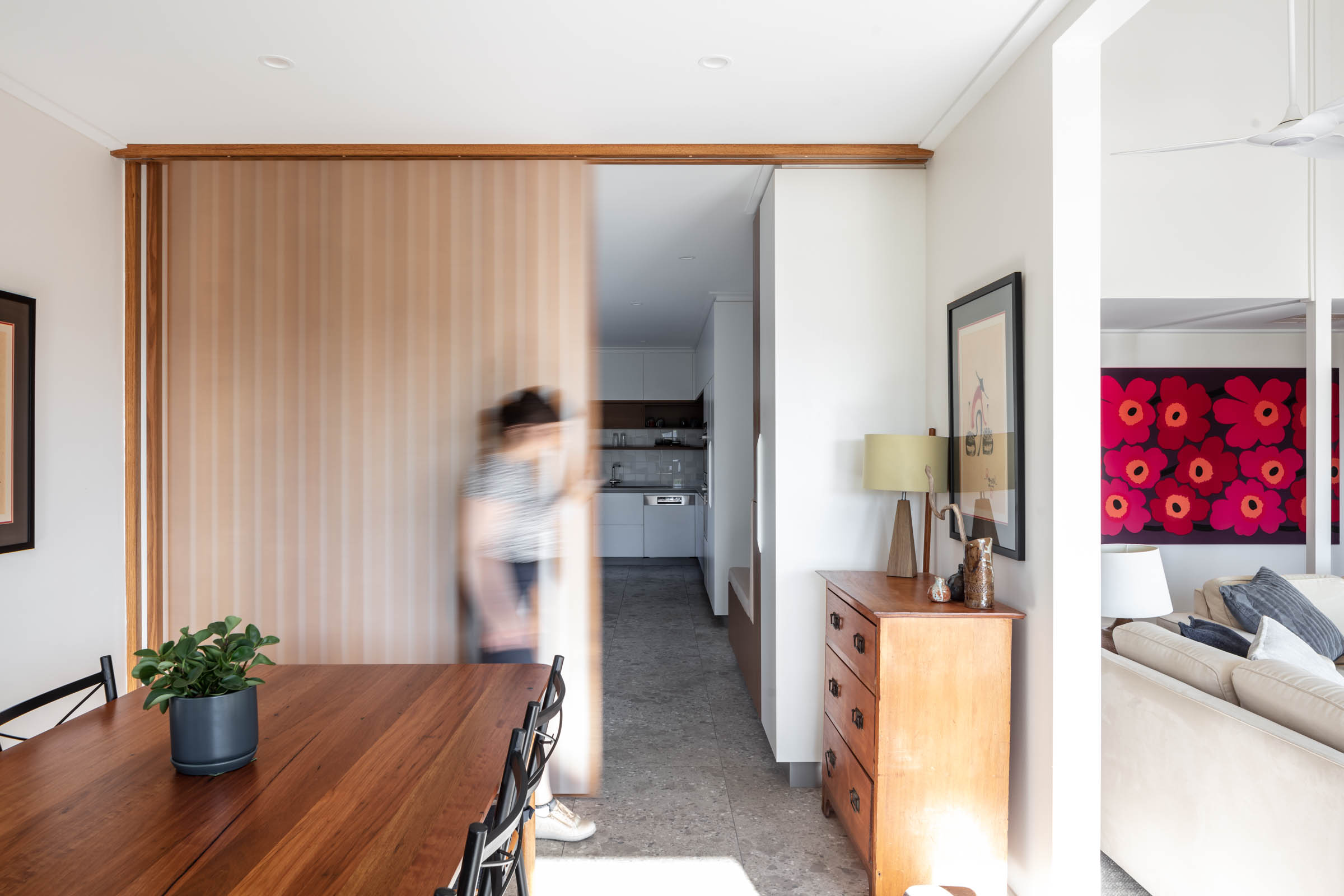Square House is an elevated late 60’s modernist home situated on a steeply sloping block in Farrer. The aim was to minimise the impact of any additions on the natural environment by creating very minimal extensions that interrupt the perfect square, with a total of 16m2 added to the floor plan. The first ‘pop out’ for the kitchen area adds space under the existing roofline, while the second, projects further out than the existing roofline, utilising the continuous roof through-to-wall properties of longline cladding to create a neat insertion.
Square House
Location
Canberra, ACT
Project Team
- Mather Architecture
Client
Private Residence
Completed
July 2022
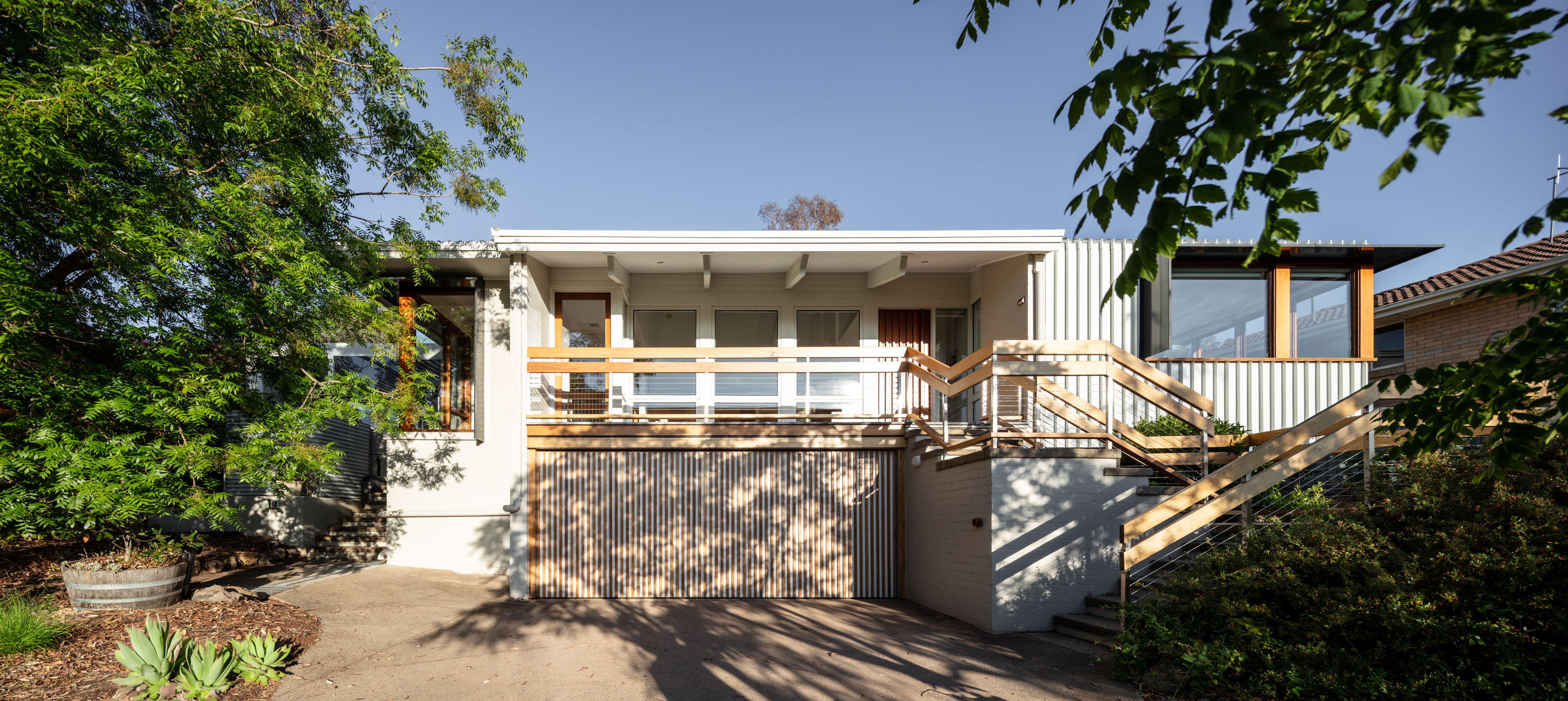
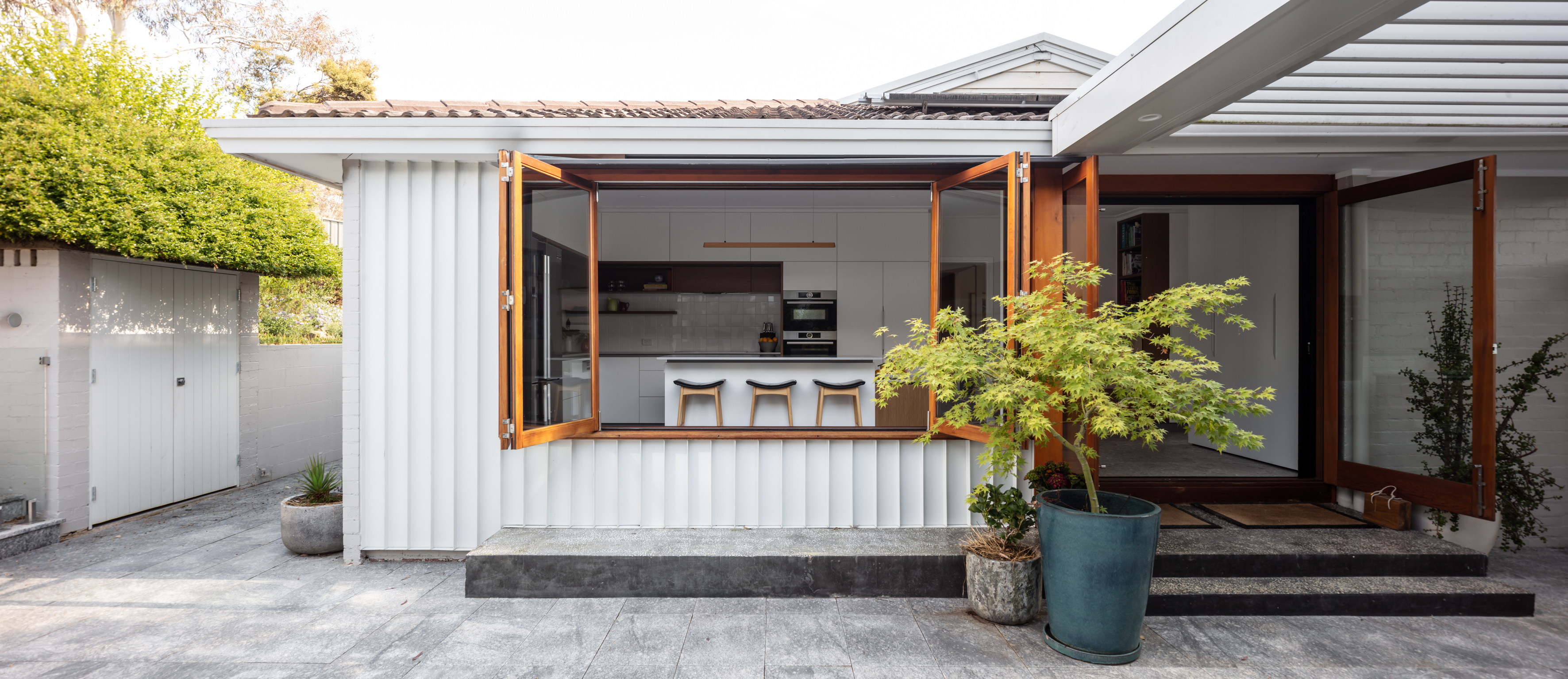
Continuous use of linear cladding created a neat insertion and complements the form of the original building. New cedar windows provide material warmth and contrast the simple lines of the cladding. Sunshade shrouds on windows to the north and west were added along with stained timber battened garage door, front balustrade, dividing screen, and feature sliding panel. These elements connect the mid-century house with the client’s love of Japanese architecture. The result is a calm, light-filled home.
The first ‘pop out’ for the kitchen area adds space under the existing roofline, enabling the orientation of the kitchen to rotate and include an island bench for the family to gather around. The existing laundry room was demolished, allowing a longer northern elevation to be opened, with the laundry becoming a European-style joinery unit that acts as a dividing wall with a sliding door to the dining room. Bleacher steps to the kitchen edge, and a sizeable bifold window connects the courtyard entertaining area immediately outside and extends the outdoors in. This elevation is completed with a set of timber framed glazed French doors that connect to the existing roofed section of the courtyard allowing all-weather external dining.
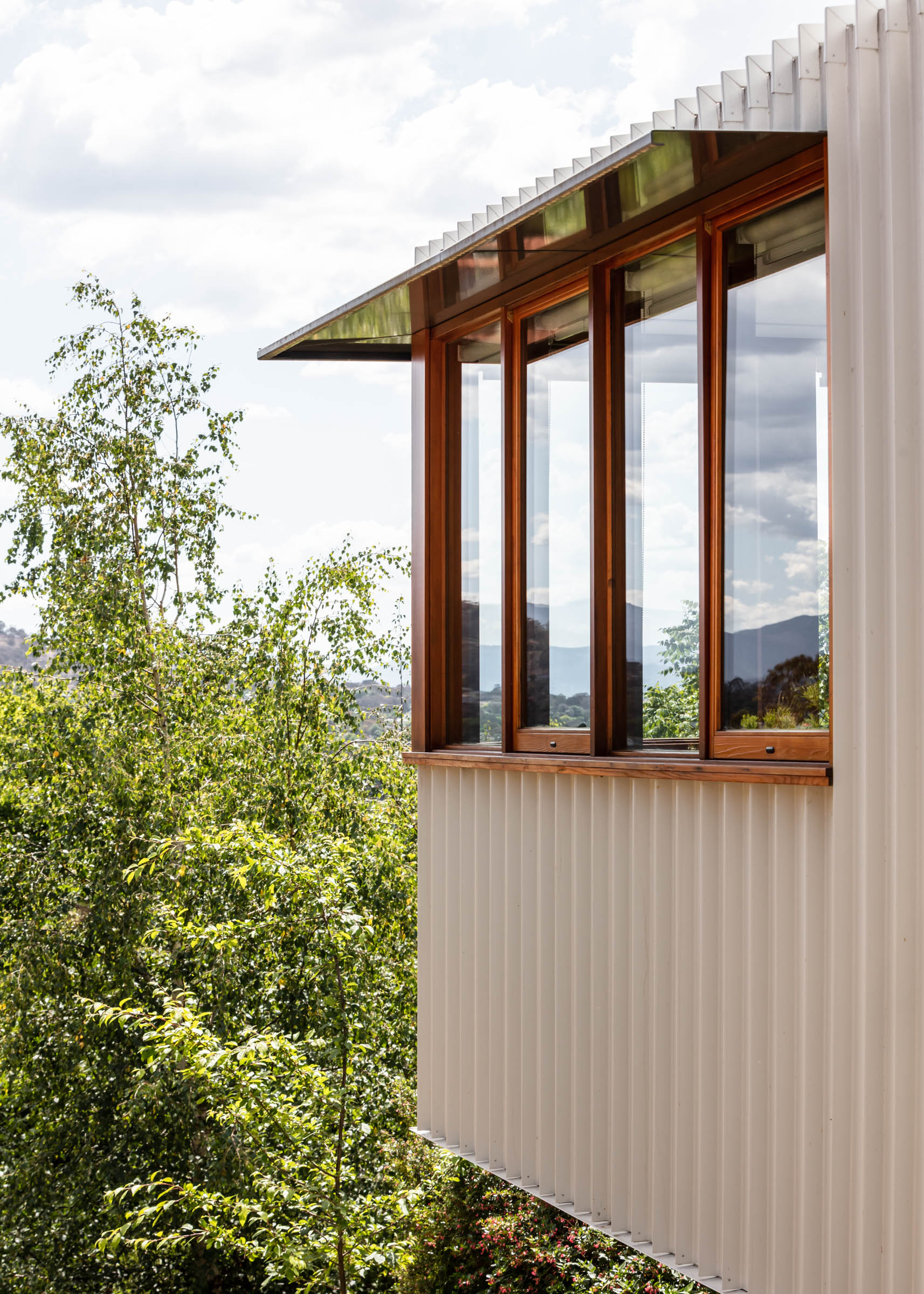
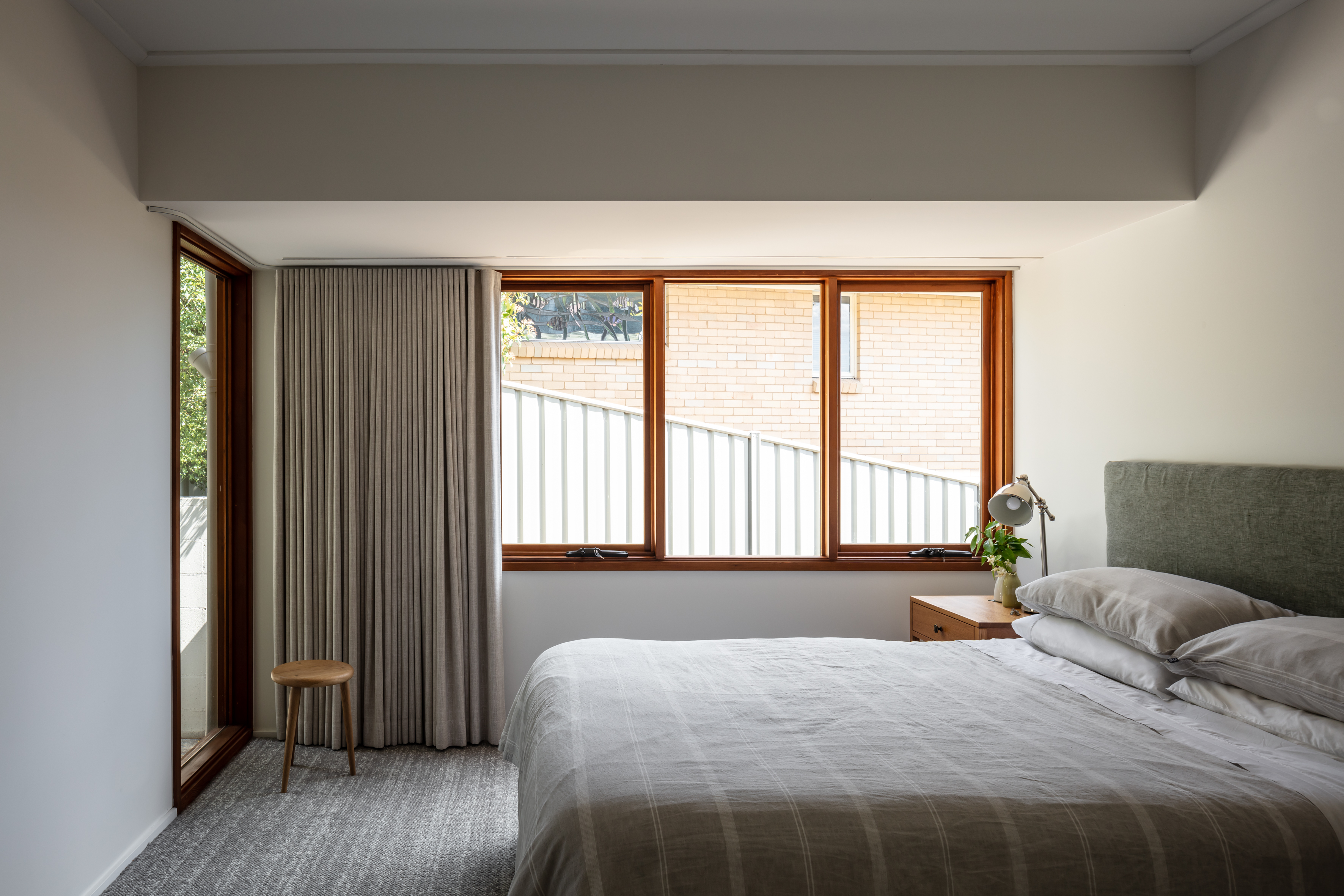
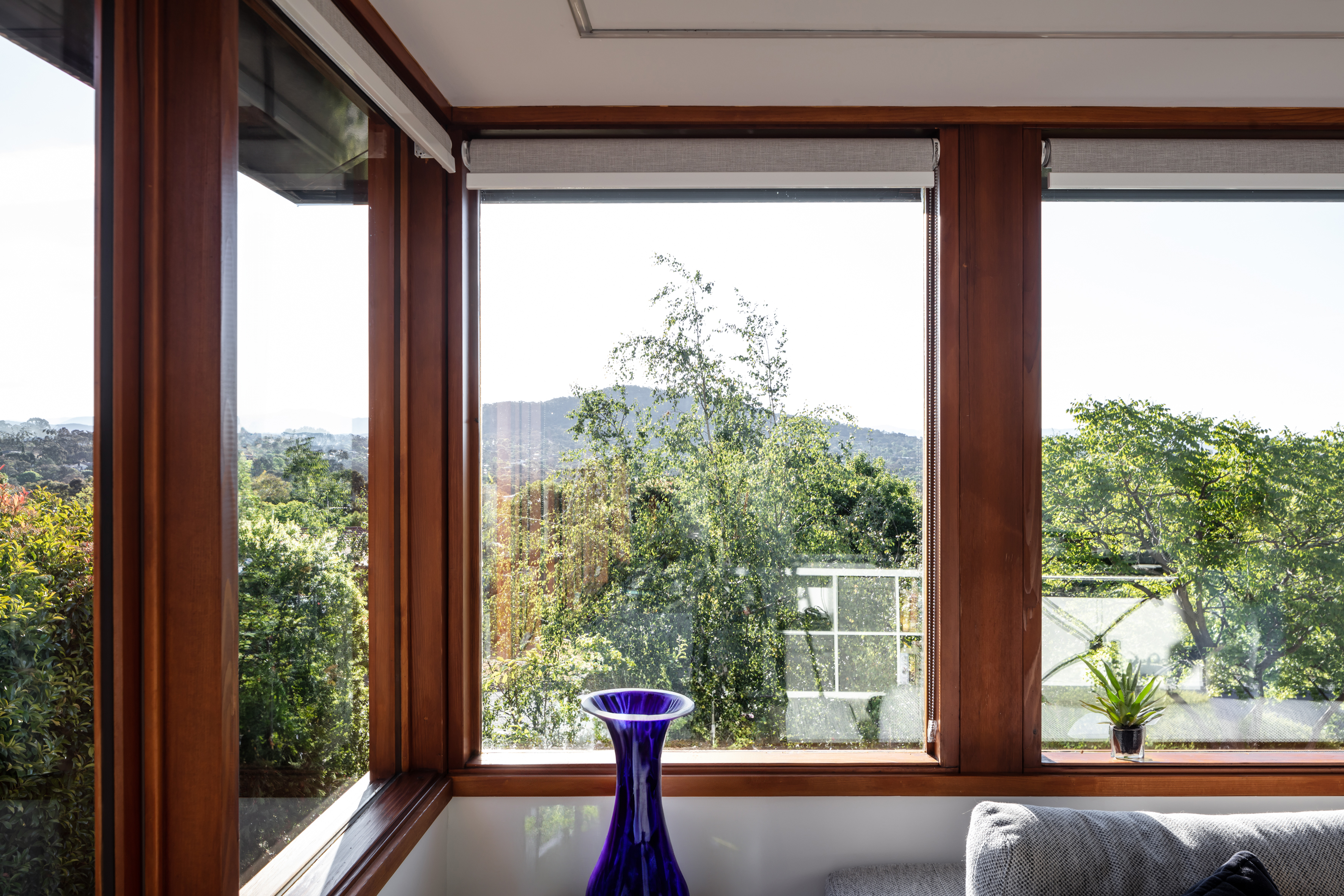
The second ‘pop out’ projects further out than the existing roofline, utilising the continuous roof through-to-wall properties of longline cladding to create a neat insertion. This extends the master bedroom, WIR and the ensuite into a much more functional and light-filled space, along with converting a small study into a flexible space that doubles as rumpus/guest bedroom.
The project also looked to better link the primary levels of the house and main courtyard with that of the much higher pool area, by lowering the brick wall separating the spaces and introducing a visually lighter balustrade, as well as repaving both spaces and the connecting stairs in the same granite.
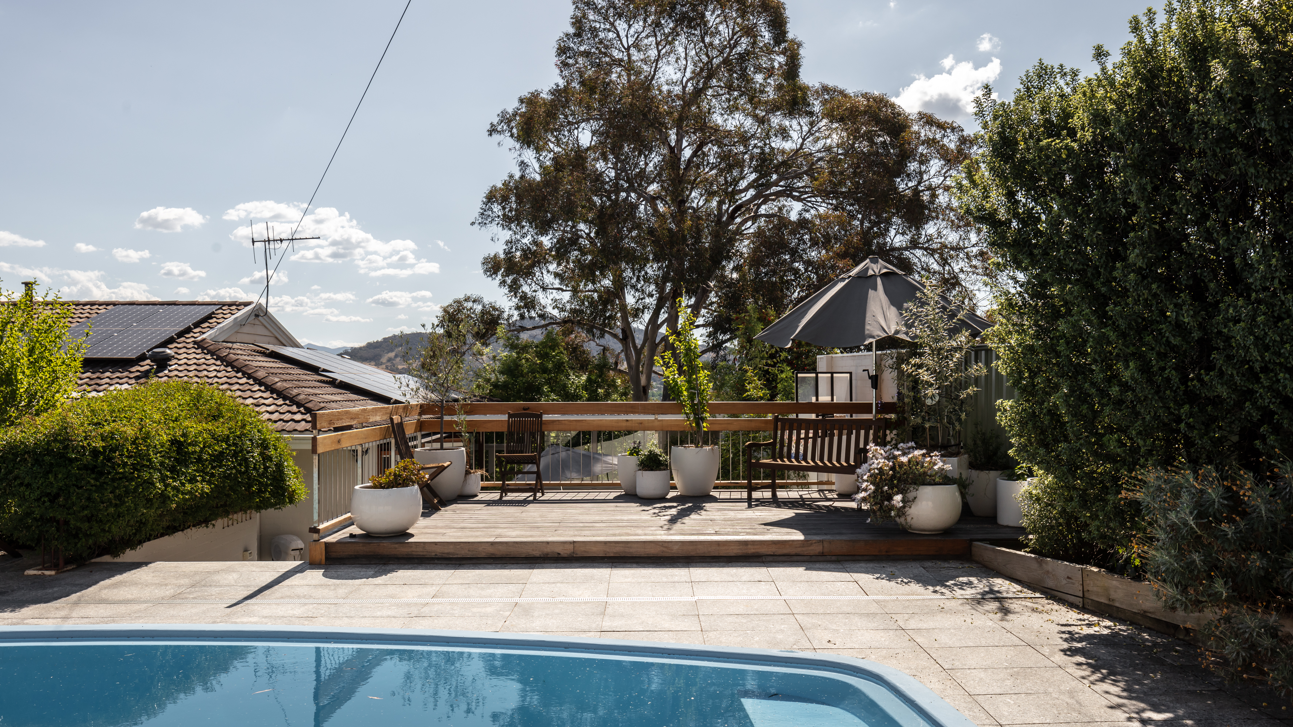
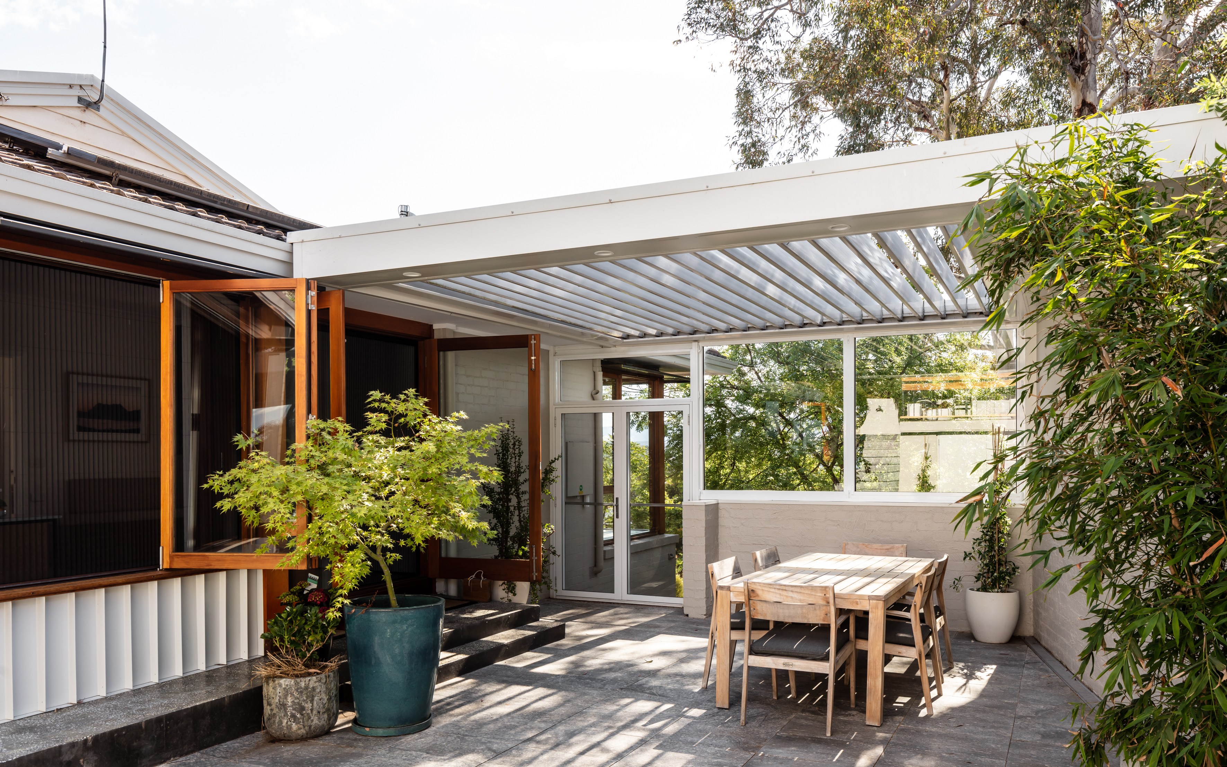
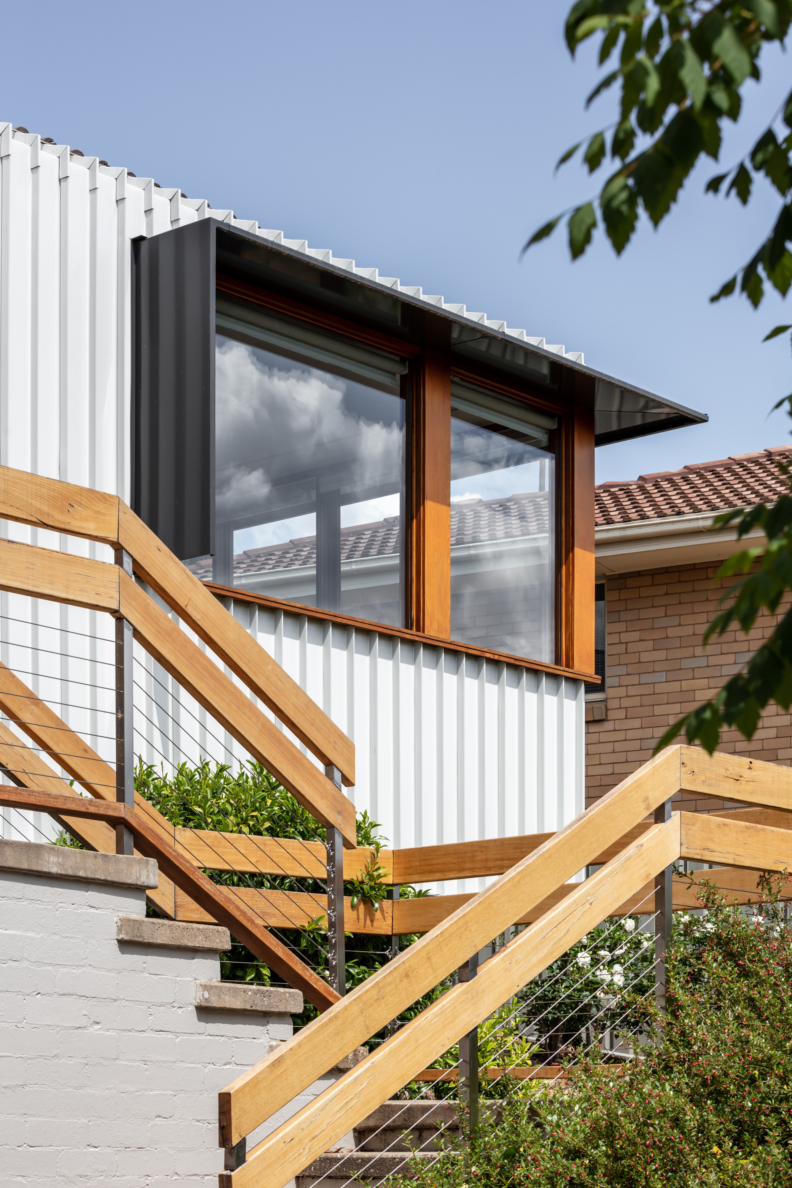
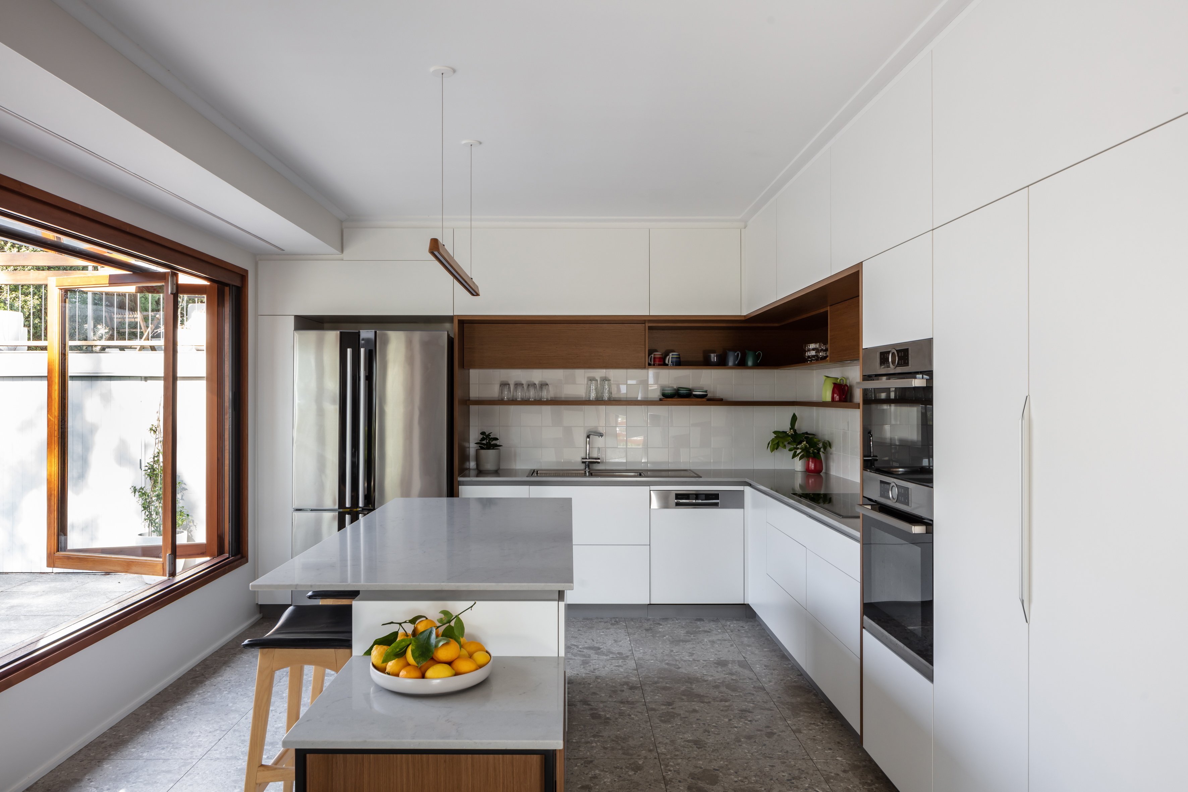
As part of extensive thermal upgrades to the house, the existing windows were retained and refurbished with double glazing. New cedar windows provide material warmth and contrast the simple lines of the exterior cladding. Sunshade shrouds on windows to the north and west provide warming sun in winter while mitigating excessive heat gain in summer.
New stained timber battening was introduced for the garage door, front balustrade, dividing screen in front of the bedrooms, along with the feature sliding panel between the dining room and kitchen. These elements tie the existing mid-century bones of the house with the client’s love of Japanese architecture together, creating a calm light-filled home.
