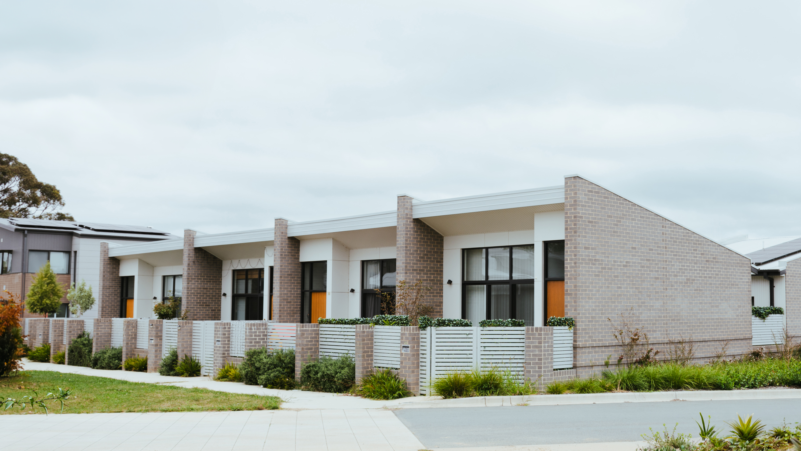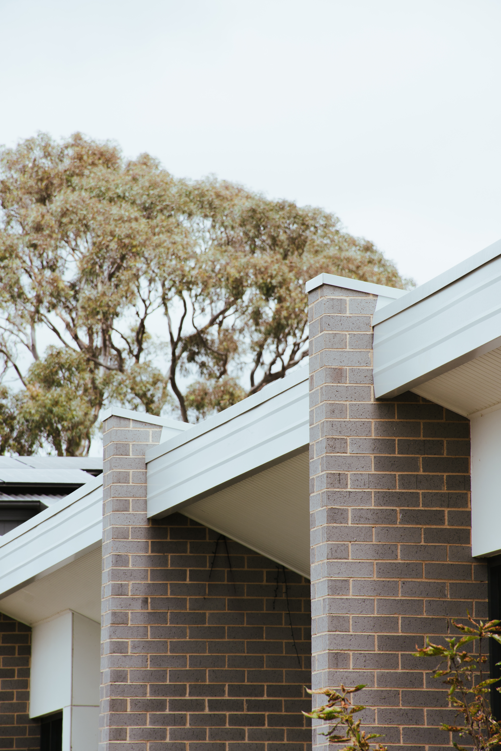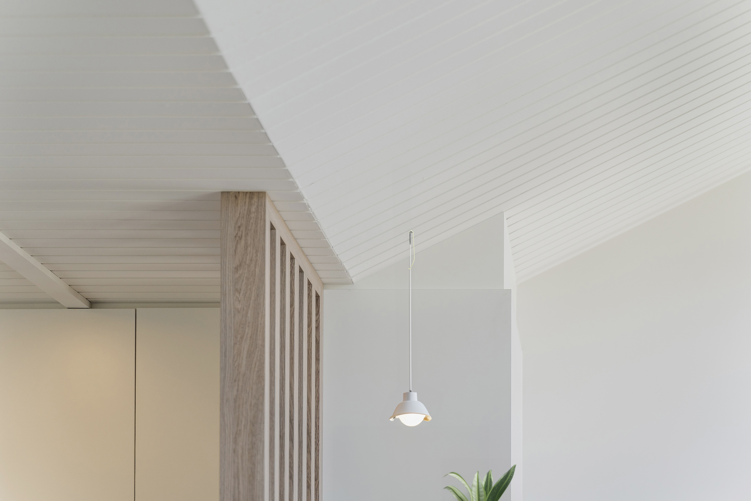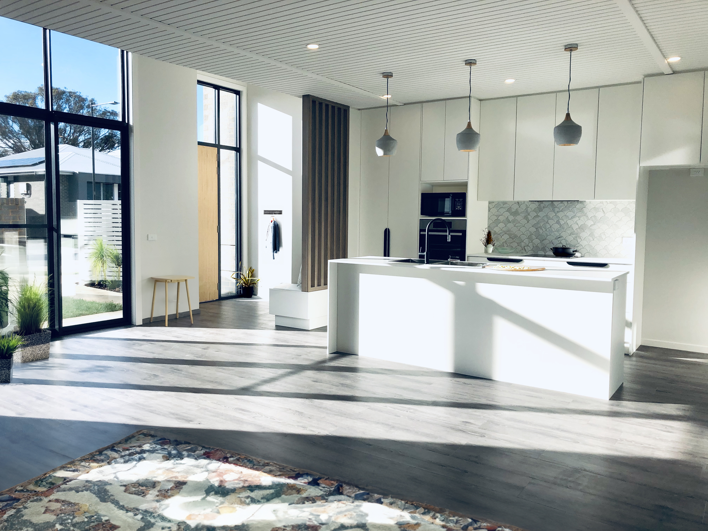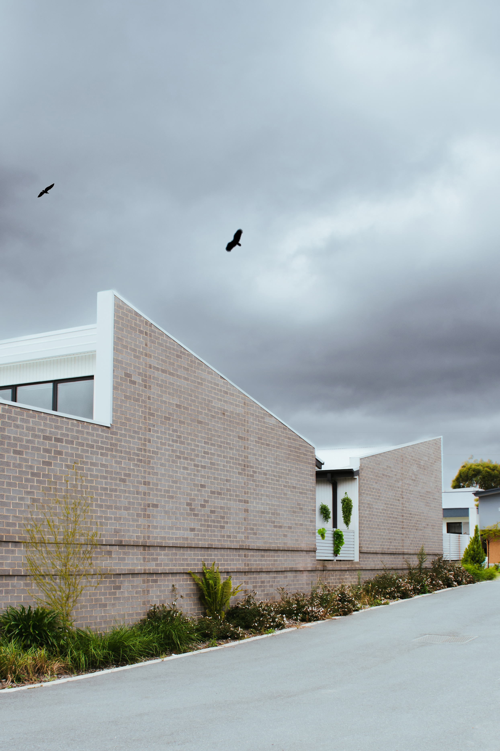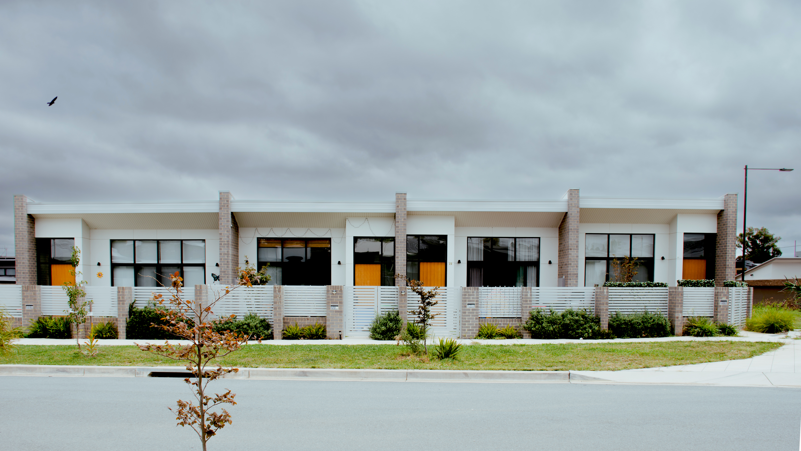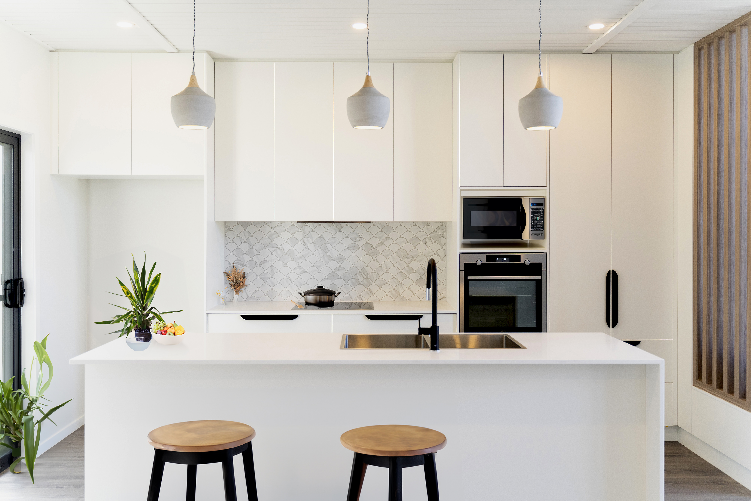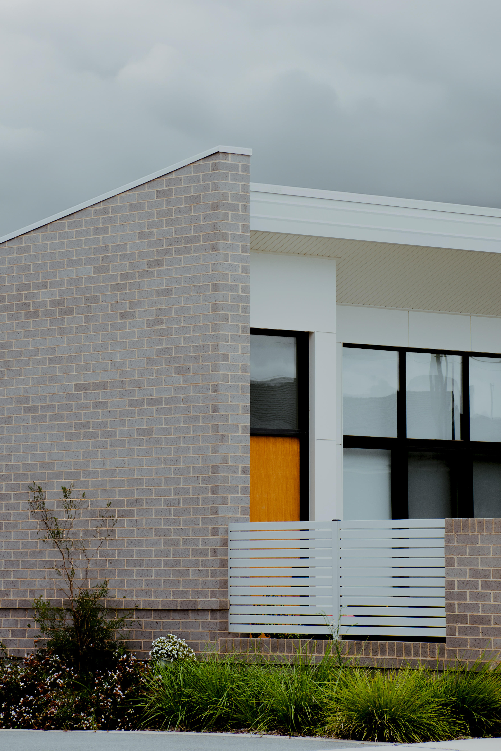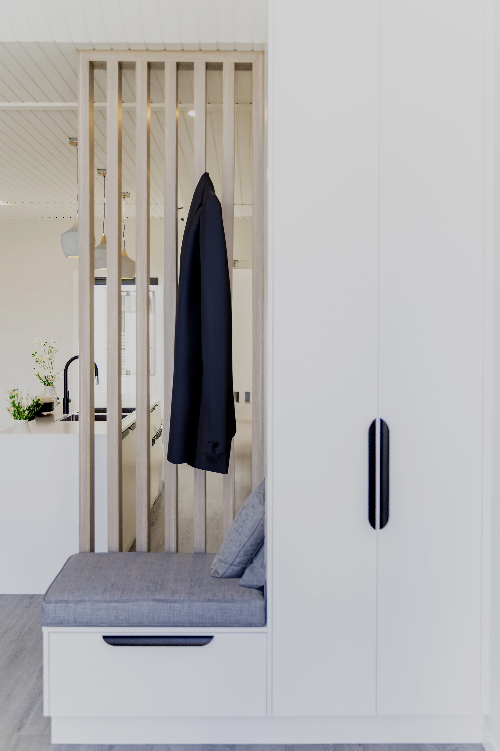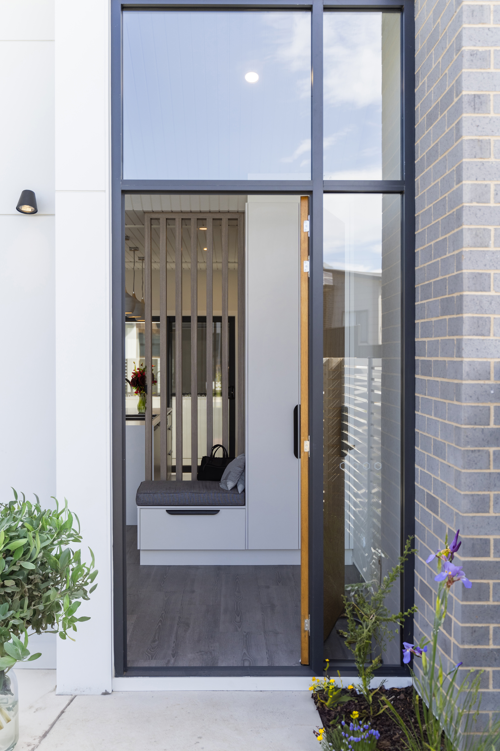This project demonstrates where less is more. This site was originally anticipated for 4 x 2 storey townhouses. Working with the developer, we identified a gap in the market for smaller, single level, compact and more affordable homes. We therefore conceived a program for 3 x 2bed and 1 x 3bed townhouses and sought to achieve quality and joy through considered design that exceeds the typical expectations of the price point.
Nestled into a compact site, the dwellings are surrounded by roads. In order to address this, the front and rear skillion roofs slope down into the inner courtyards bringing natural light and soft landscaping into the centre of the homes. While the inwardly tapered and corbelled brick end walls add architectural articulation to these secondary elevations.
Materials were selected for their honesty and durability. Externally, face brick end and party walls articulate each dwelling while lightweight FC cladding complements the glazing geometry. A simple pop of colour identifies each front door. Internally, the grooved board lining that followed the raking ceiling was a key feature of the interior design. The joinery was designed to be neutral and sophisticated.
Being smaller meant they could be built faster and at a lower cost meaning the developer could get in and out quicker while also assisting in delivering an important housing need in the community. The dwellings appeal to both the first home buyer and the downsizer demonstrating the flexibility in the design to suit different life stages. Sales feedback was that these could have been sold 4-5 times over demonstrating the demand for smaller and more affordable housing.
