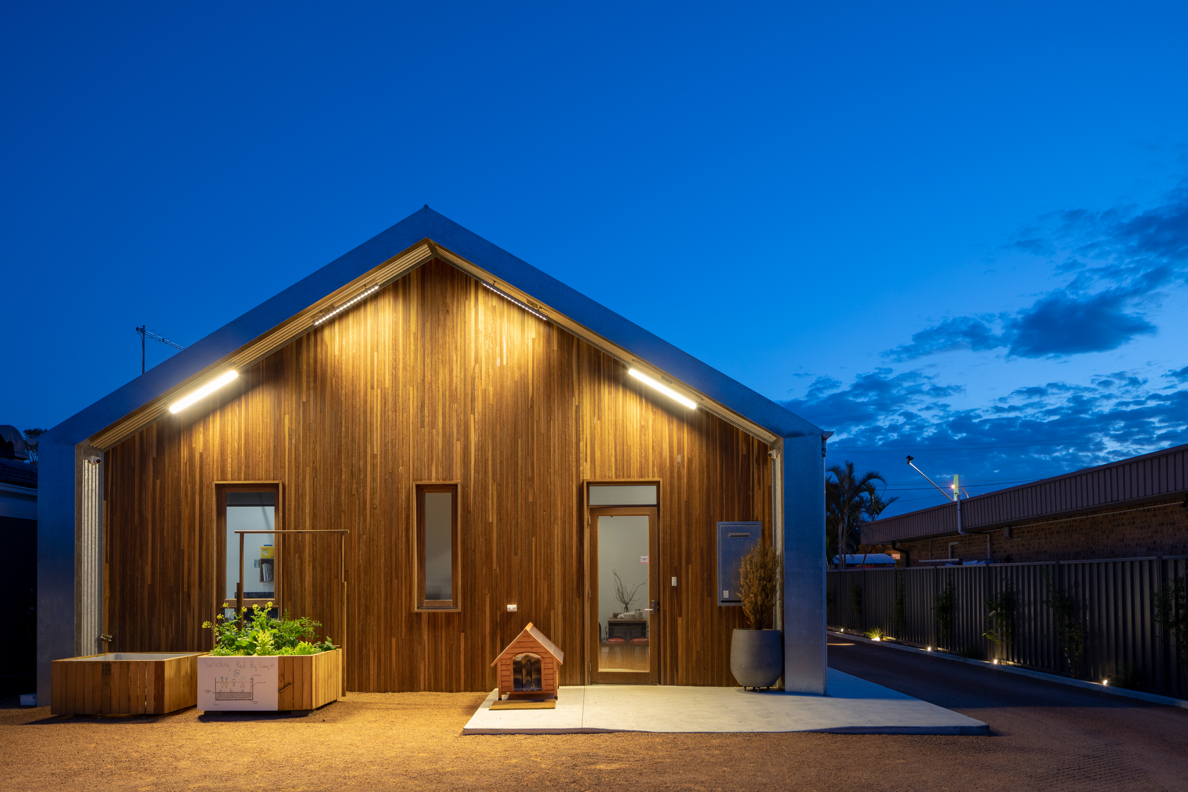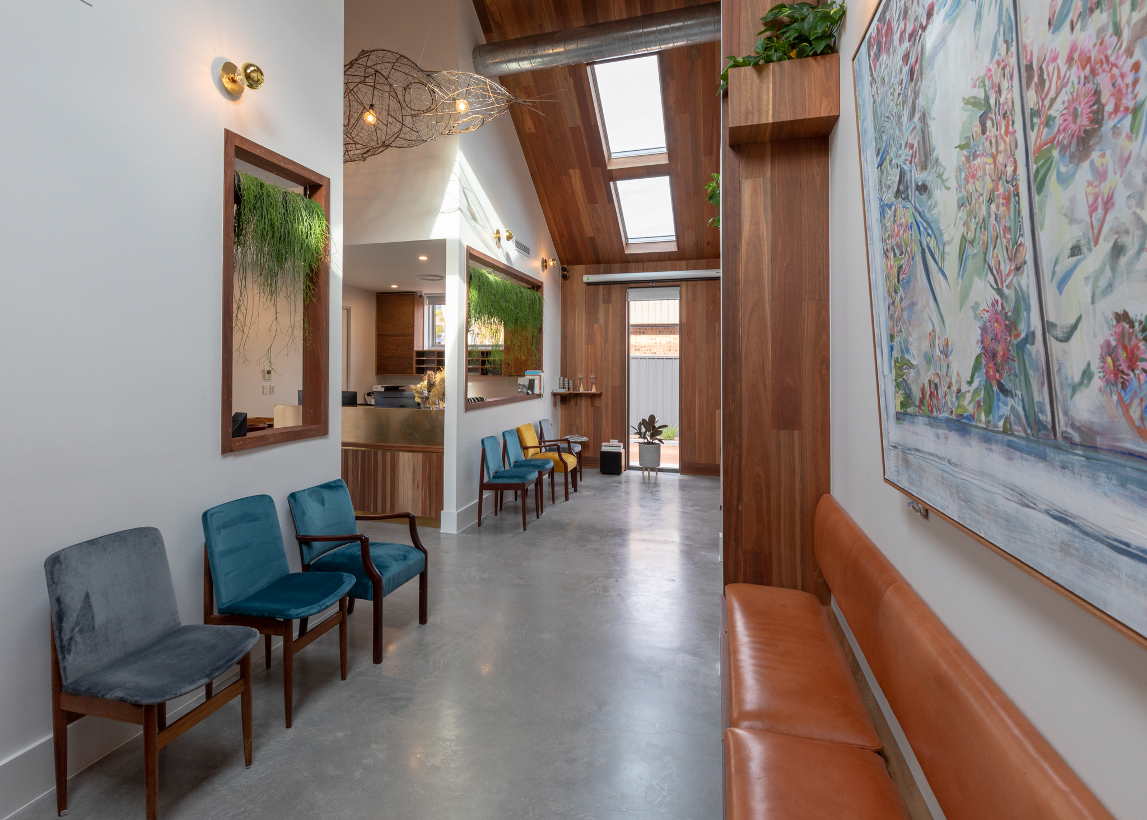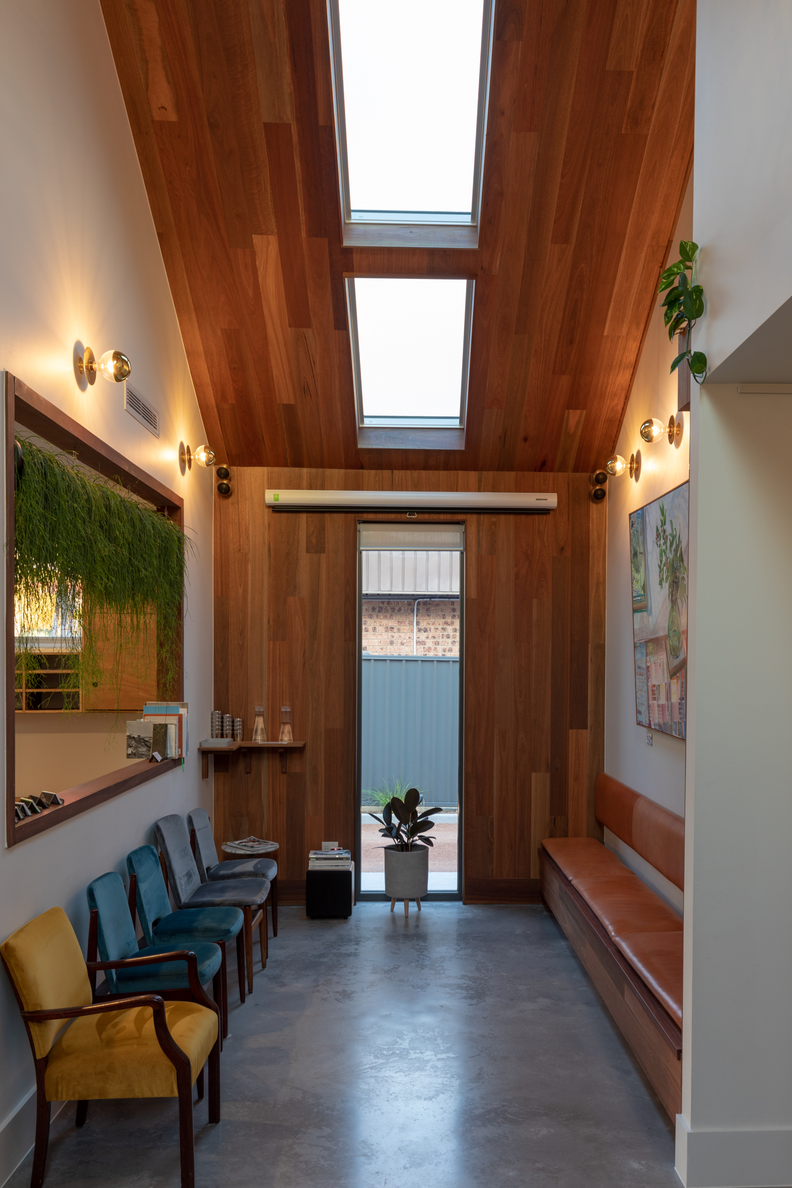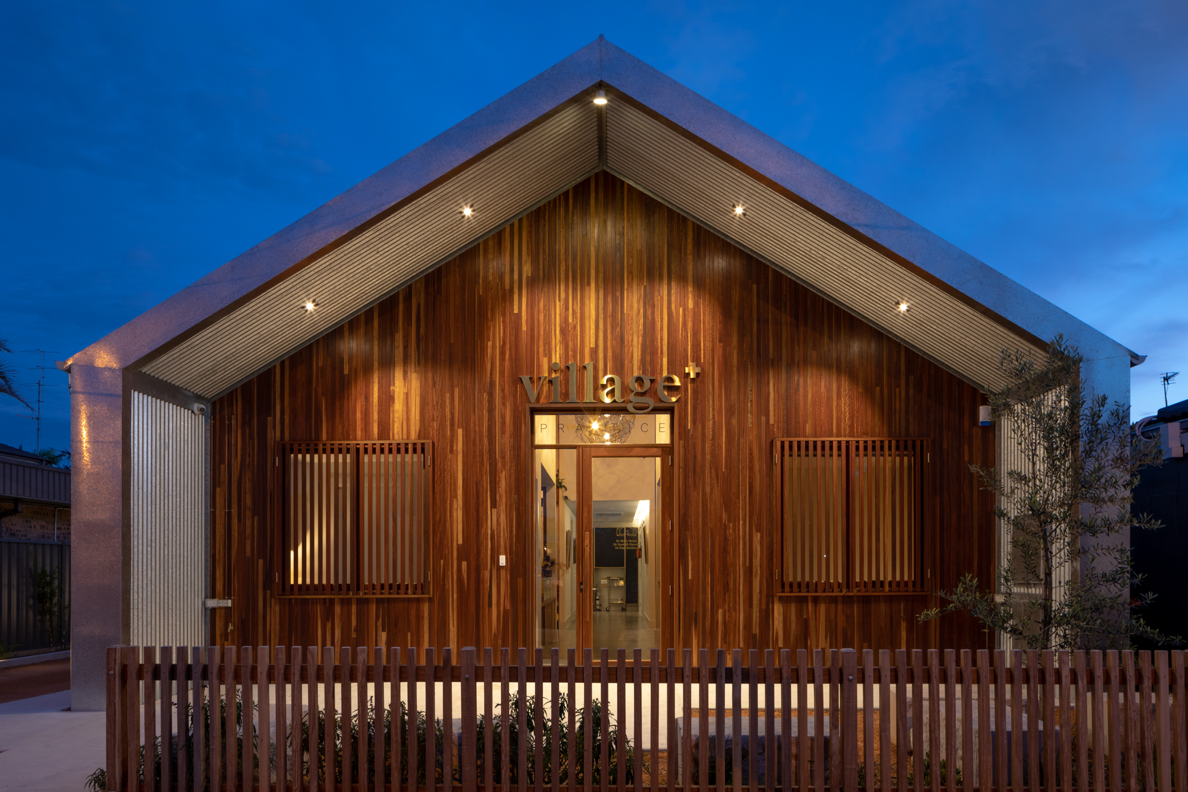Keeping it simple
The focus of this project was to create a medical practice that not only reflected the practitioner’s approach of promoting health and well-being, but to also create a community facility that was an inviting and safe environment for patients and staff.



